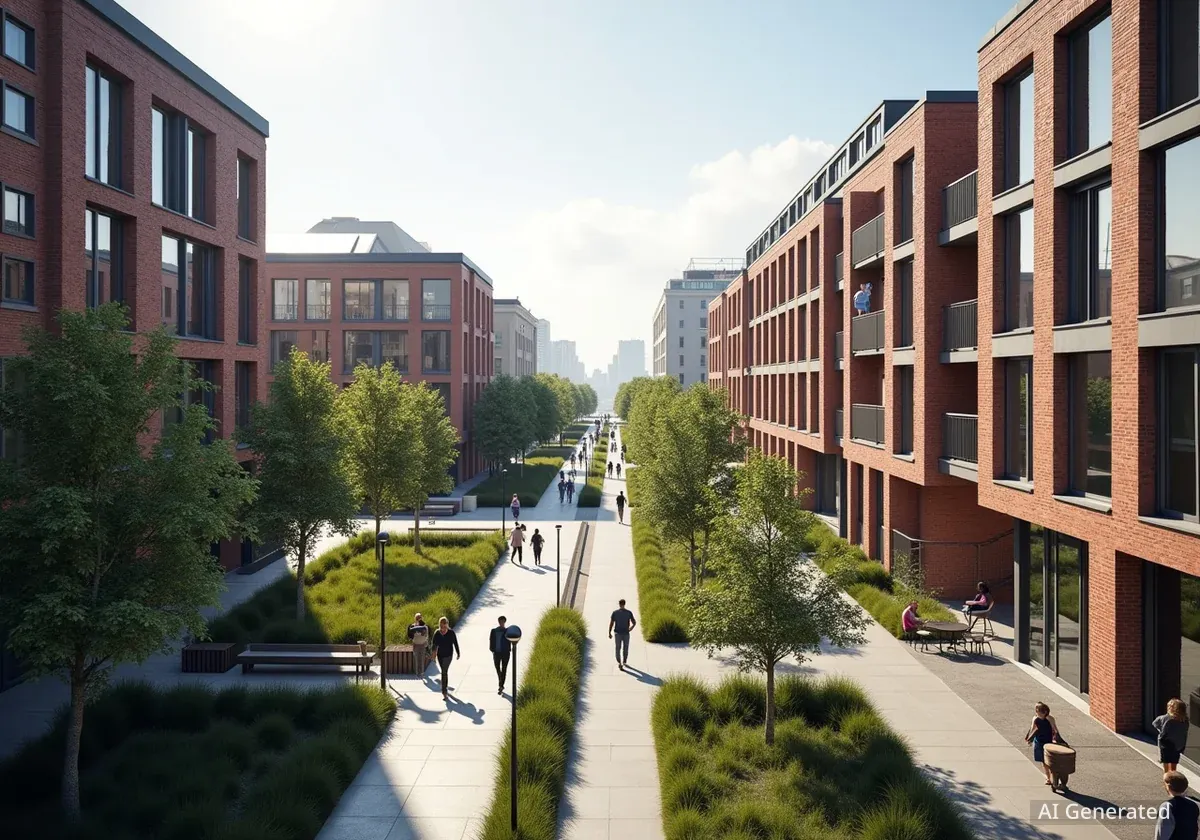Munich's former industrial zone, Werksviertel, has undergone a significant transformation into a vibrant urban quarter. This project, recognized as a 2025 Core77 Design Awards Built Environment Honoree, integrates residential, commercial, and green spaces. Steidle Architekten of Bavaria, with designer Johannes Ernst, led the development. The design focuses on adaptive reuse and incremental growth, creating a flexible and diverse environment south of the Ostbahnhof.
The Werksviertel development avoids a complete overhaul of its industrial past. Instead, it builds upon existing structures and activities. This approach aims to foster a dynamic urban interface that connects parklands with living and working areas. The project demonstrates how thoughtful architecture can shape collective urban life rather than just individual buildings.
Key Takeaways
- Werksviertel is a new urban quarter in Munich, transforming an industrial area.
- The project emphasizes adaptive reuse and incremental development.
- It integrates residential, commercial, and public spaces, fostering diversity.
- Public spaces are central, designed for both casual and large-scale events.
- The approach creates a flexible, resilient urban environment.
Adaptive Reuse and Incremental Development
The design team chose not to remove the site's existing complexity. They saw old structures and ongoing activities as valuable assets, not as obsolete elements. This strategy involved cultivating, consolidating, and updating what was already present. New programs were then added to expand the quarter's capacity for diverse uses.
This gradual method acknowledges that urban vitality rarely comes from top-down planning alone. It supports a more organic growth model. The project's success lies in its ability to combine preservation with innovation. This ensures the area retains its history while evolving for modern needs.
Project Facts
- Location: Munich, Germany, south of Ostbahnhof.
- Award: 2025 Core77 Design Awards Built Environment Honoree.
- Lead Architects: Steidle Architekten of Bavaria.
- Designer: Johannes Ernst.
- Core Principle: Adaptive reuse and incremental growth.
Integrating Diverse Programs
The Werksviertel mixes apartments, offices, hotels, and hostels. It also includes fitness facilities, retail spaces, and cultural venues. This programmatic diversity operates at multiple scales, from individual buildings to the entire quarter. The aim is to create a macroeconomic composition that attracts a wide range of tenants. This strategy supports long-term viability and economic stability.
"The design team resisted the impulse to erase the site's complexity. Existing activities and structures were not treated as obsolete but as assets."
This quote highlights a core principle of the project. It emphasizes the value of retaining history and existing infrastructure. This approach differs from many modern developments that favor complete demolition and new construction. The Werksviertel shows how embracing the past can lead to a more authentic and sustainable future.
Central Role of Public Space
Public spaces are fundamental to the Werksviertel's design. The quarter features various plazas, courtyards, and open event areas. These spaces are designed to host a wide range of activities. They can accommodate casual gatherings, small community events, and large cultural programs. This layered spatial strategy ensures the Werksviertel can adapt to change without losing its unique identity.
The flexibility of these public areas is key to the quarter's resilience. Urban environments constantly evolve. By providing adaptable public spaces, the Werksviertel can absorb new trends and needs over time. This makes it a sustainable model for future urban development projects.
Urban Development Context
Adaptive reuse is a design strategy that involves repurposing existing buildings for new uses. This method often saves resources, preserves historical character, and reduces waste. It stands in contrast to 'tabula rasa' development, which involves clearing a site completely for new construction. The Werksviertel project serves as a strong example of successful adaptive reuse on a large scale.
Incremental growth refers to development that happens in stages, allowing for organic evolution and community input. This contrasts with large, master-planned developments that are built all at once. An incremental approach often leads to more resilient and community-focused urban areas.
Benefits of the Werksviertel Model
- Sustainability: Reusing existing materials and structures reduces the environmental impact of new construction.
- Historical Preservation: Maintains a sense of place and history, preventing urban areas from becoming generic.
- Economic Efficiency: Can be more cost-effective than building entirely new structures, especially for developers looking for long-term value.
- Community Integration: Fosters diverse communities by offering a variety of living, working, and cultural spaces.
- Flexibility: The design allows for future adaptation and changes, making the quarter resilient to evolving urban needs.
This model highlights how architectural decisions can extend beyond individual buildings. They can shape the very conditions for collective urban life. The Werksviertel provides a blueprint for how cities can evolve while honoring their past.
Future Outlook for Urban Design
The success of the Werksviertel project offers important lessons for urban designers and city planners globally. It demonstrates that integrating existing structures with new developments can create more vibrant and sustainable communities. Developers often face pressure for quick returns on investment, which can lead to cheaper, less sustainable options. However, projects like Werksviertel show the long-term value of a more thoughtful approach.
According to urban design experts, adaptive reuse is becoming increasingly important. It helps cities manage growth responsibly. It also addresses climate change concerns by minimizing new construction and maximizing existing resources. The Werksviertel is a leading example of this trend.
The project's recognition by the Core77 Design Awards further solidifies its standing as an innovative model. It suggests a growing appreciation for urban developments that prioritize framework over spectacle. This approach creates spaces that are both grounded in their context and open to future possibilities.
The Werksviertel is designed to absorb change. This is a constant in urban environments. The layered spatial strategy and diverse programming ensure that the quarter can evolve without losing its core identity. This adaptability is a crucial feature for modern cities.




