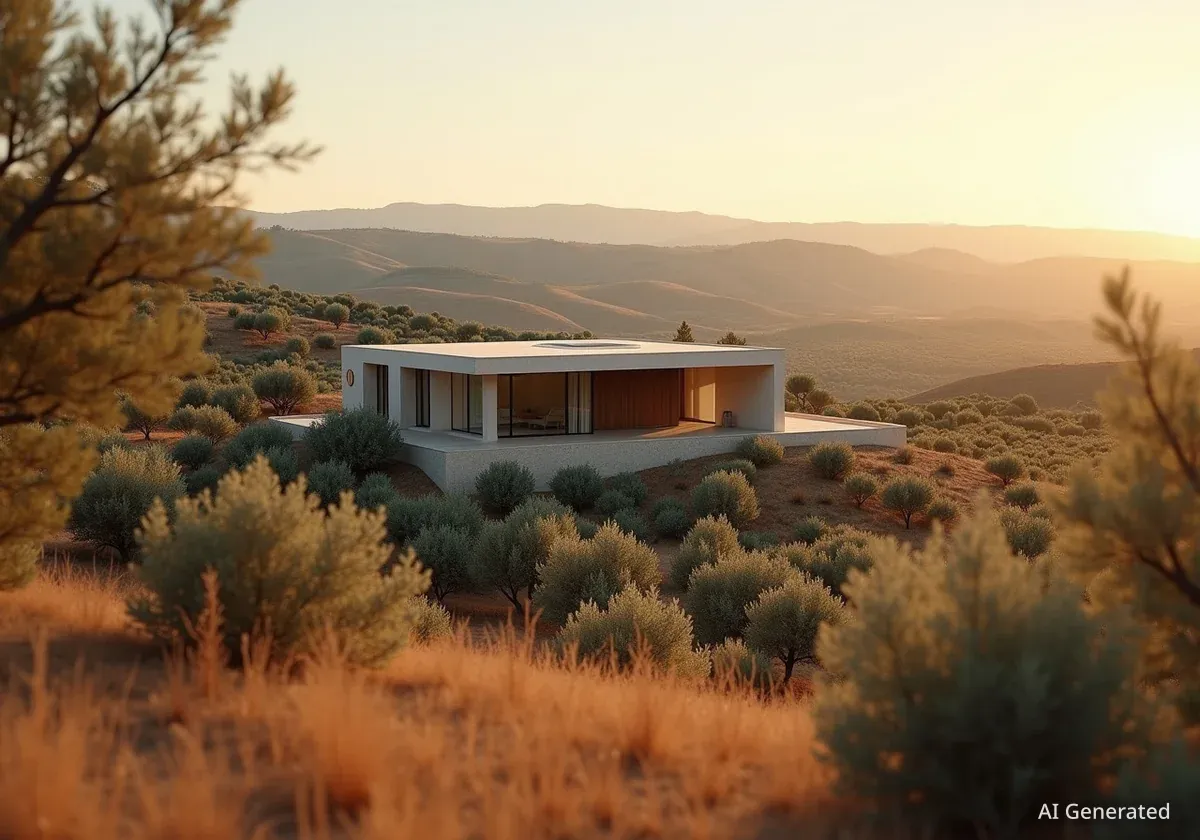MDBA architects have unveiled House EF, a new single-family home in the rural landscape of Valderrobres, Spain. The 254-square-meter residence, set for completion in 2025, is designed to integrate seamlessly with its surroundings, drawing inspiration from the region's characteristic olive trees and vineyards.
The project emphasizes a horizontal architectural form, creating a sense of calm and connection to the land. This approach informed both the overall design and the selection of materials, aiming to create a structure that feels like a natural extension of the Teruel countryside.
Key Takeaways
- Project Name: House EF, a single-family residence designed by MDBA architects.
- Location: A rural setting in Valderrobres, in the province of Teruel, Spain.
- Design Philosophy: The architecture is directly inspired by the local landscape, particularly the olive groves and vineyards.
- Key Feature: The design prioritizes horizontality to foster a sense of tranquility and blend with the natural terrain.
- Size and Timeline: The house spans 254 square meters and is slated for completion in 2025.
A Design Rooted in the Local Environment
In the scenic countryside of Valderrobres, a new residential project named House EF demonstrates a deep respect for its natural setting. Designed by the firm MDBA architects, the home is conceived as a direct response to the agricultural landscape of Spain's Teruel province. The architects state that the primary inspiration for the project came from the immediate environment.
The gentle slopes dotted with ancient olive trees and orderly vineyards provided a powerful visual and conceptual starting point. Rather than imposing a structure on the land, the goal was to create a home that would merge with it, adopting its colors, textures, and overall character. This philosophy of integration is central to the entire project, influencing every decision from the building's orientation to its material palette.
The Valderrobres Setting
Valderrobres is a historic town in the Matarraña comarca of Teruel, Aragon. The area is known for its well-preserved medieval architecture and its stunning natural landscapes, often referred to as the "Spanish Tuscany." This region's identity is strongly tied to agriculture, especially the cultivation of olives and grapes, which defines the visual rhythm of the countryside.
Embracing Horizontality and Calmness
A defining characteristic of House EF is its strong emphasis on horizontality. The architectural language of the home avoids vertical dominance, instead stretching out across the property in low-slung forms. This deliberate choice helps the structure settle into the landscape rather than rising above it, reinforcing the connection to the earth.
According to the design team, this horizontal focus is intended to evoke a sense of calmness and stability. The long, clean lines mirror the horizon and the layered terraces of the surrounding farmland. This approach creates a tranquil living environment that feels both expansive and grounded, offering residents a peaceful retreat that is in constant dialogue with the nature outside.
"The house aims to naturally integrate with the land, highlighting horizontality and calmness in its architectural language," the architects explained in their project description.
A Unified Indoor-Outdoor Experience
The layout and design of House EF are carefully planned to blur the boundaries between interior and exterior spaces. Large openings and strategic window placements are expected to frame views of the olive groves and vineyards, making the landscape an integral part of the daily living experience. The horizontal design further facilitates this connection, often allowing rooms to open directly onto outdoor terraces or garden spaces.
This seamless transition encourages a lifestyle that is closely tied to the cycles of nature. The design likely incorporates covered outdoor areas that provide shade from the Spanish sun while still allowing residents to enjoy the fresh air and scenic vistas, effectively extending the home's living area into the landscape itself.
Project Specifications
- Architects: MDBA architects
- Area: 254 m² (approximately 2,734 sq ft)
- Completion Year: 2025
- Location: Valderrobres, Teruel, Spain
- Photographs: Simone Marcolin
Material Selection Inspired by Nature
The selection of materials for House EF was guided by the same principle of landscape integration. The architects noted that the nearby olive trees and vineyards directly influenced their choices. This suggests a palette of natural, earthy materials that resonate with the colors and textures of the region.
One can anticipate the use of local stone, wood, and other resources that are both aesthetically appropriate and sustainable. The colors are likely to be muted, drawing from the tones of the soil, the silver-green of olive leaves, and the dark wood of grapevines. This careful curation of materials ensures that the house does not appear alien in its context but rather as a feature that has grown organically from the site itself.
The Team Behind House EF
The vision for House EF was brought to life by a dedicated team at MDBA architects. The project was led by Iosune Martin, with Maria Diaz serving as the Architect in Charge. The design team also included Agata Komecka, whose contributions were vital to the project's development.
The visual documentation of the project was handled by photographer Simone Marcolin, whose images capture the essence of the design and its relationship with the scenic Spanish countryside. The collaborative effort of this team has resulted in a thoughtful piece of architecture that prioritizes harmony with its environment over monumental statement, offering a model for sensitive rural design.




