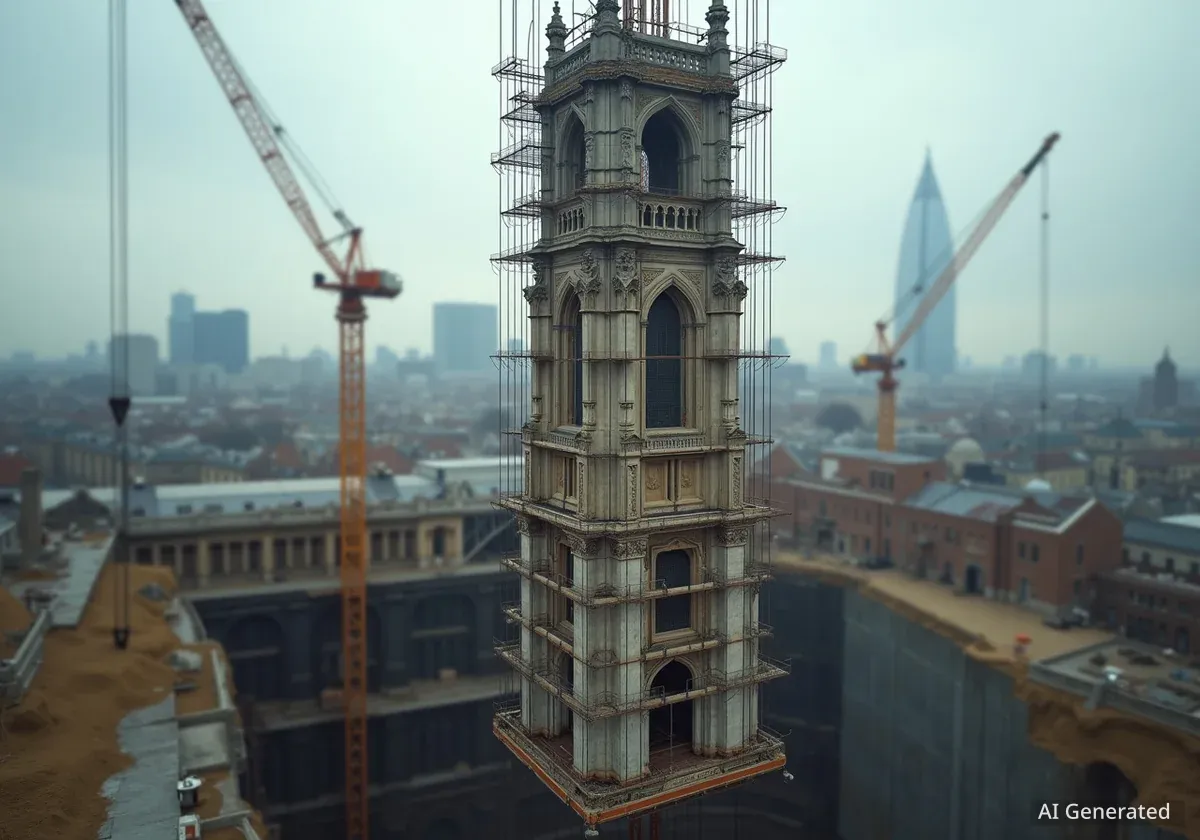A 700-year-old church tower in London has been suspended 14 meters above a major construction site. This complex engineering feat is part of the ongoing excavation for the new 50 Fenchurch Street skyscraper, a 36-story development designed by Eric Parry Architects.
The Grade I-listed Tower of All Hallows Staining stands on steel columns while construction company Multiplex removes over 125,000 tonnes of earth from the ground below. This temporary suspension ensures the historic structure's preservation during the deep excavation work.
Key Takeaways
- A 700-year-old church tower is suspended 14 meters above ground.
- Over 125,000 tonnes of earth were removed for the new 50 Fenchurch Street skyscraper.
- The church's Grade II-listed crypt was temporarily disassembled and will be reinstated.
- The tower will become a public centerpiece within an outdoor space by 2028.
- The new skyscraper will feature a green wall and rise 36 storeys.
Historic Preservation Amidst Modern Development
The suspension of the Tower of All Hallows Staining represents a significant challenge in urban development. Integrating ancient structures with modern skyscrapers requires advanced engineering solutions. The tower, a Grade I-listed building, holds considerable historical importance in the City of London.
Multiplex, the construction company leading the project, utilized four robust steel columns to support the stone church. These columns elevate the structure 14 meters above the excavated area. This method allows for the safe removal of soil while protecting the fragile historic building.
"Preserving London's heritage while building for its future is a delicate balance. This project showcases innovative engineering to achieve that," a project spokesperson stated. "The 'bottoming out' ceremony marked a key milestone in this complex process."
The excavation work involves removing a substantial amount of earth. More than 125,000 tonnes of soil have been extracted from the site. This process creates the necessary depth for the subterranean levels of the new office tower.
Engineering the Suspension and Excavation
The engineering firm Arup collaborated with Eric Parry Architects on the 50 Fenchurch Street project. Their expertise was crucial in designing the support system for the medieval tower. Tubular structures also reinforce the surrounding walls of the excavated site, preventing collapse and ensuring worker safety.
The site is located in a prominent area of the City of London, close to Rafael Viñoly's 20 Fenchurch Street skyscraper, known as the 'Walkie Talkie'. This central location adds to the complexity of the construction, requiring careful planning and execution.
Project Facts
- Tower Age: Approximately 700 years old.
- Suspension Height: 14 meters (about 46 feet).
- Earth Removed: Over 125,000 tonnes.
- Skyscraper Height: 36 storeys.
- Expected Completion: 2028.
Temporary Relocation of Crypt
During the excavation, the church's Grade II-listed crypt also required special handling. It was carefully removed and disassembled. This temporary relocation ensures its protection from potential damage during the heavy construction phase.
The crypt will be reinstated once the subterranean levels of the 50 Fenchurch Street office tower are complete. This approach demonstrates a commitment to restoring all historical elements of the site.
Future Public Access and Design Features
The development of the 50 Fenchurch Street skyscraper includes plans to make the historic stone church tower accessible to the public. This initiative aims to integrate the ancient structure into the modern urban landscape, creating a unique public space.
The tower will become the centerpiece of an outdoor area, offering a blend of history and contemporary design. This public space is expected to enhance the urban environment and provide a new point of interest for residents and visitors alike.
Architectural Context
Eric Parry Architects is known for its distinctive designs. Other projects by the firm include an office building in Singapore with staggered terraces. They are also involved in plans for the One Undershaft skyscraper in the City of London, which is projected to be the UK's joint-tallest building. Their work often combines innovative design with considerations for urban context and sustainability.
The 50 Fenchurch Street skyscraper itself will rise 36 storeys. A notable feature of its facade will be a green wall. This design element contributes to the building's aesthetic appeal and its environmental performance.
Broader Urban Development in London
The 50 Fenchurch Street project is part of a wider trend of urban development in the City of London. Other recent projects highlight innovative construction and design practices.
- Fletcher Priest Architects used a materials passport system for their Edenica office building. This system documents all components to aid future recycling and reuse.
- Holloway Li transformed a beaux-arts bank into a new hotel, blending historical architecture with modern hospitality.
These developments underscore London's continuous evolution, balancing its rich history with the demands of a growing global city. The completion of 50 Fenchurch Street, expected in 2028, will add another landmark to the city's skyline while preserving a key piece of its medieval past.
The integration of the ancient church tower into the new skyscraper's design reflects a strategic approach to urban planning. It demonstrates how historical assets can be maintained and even highlighted within modern architectural projects. This project serves as a model for future developments that seek to combine heritage preservation with innovative construction.




