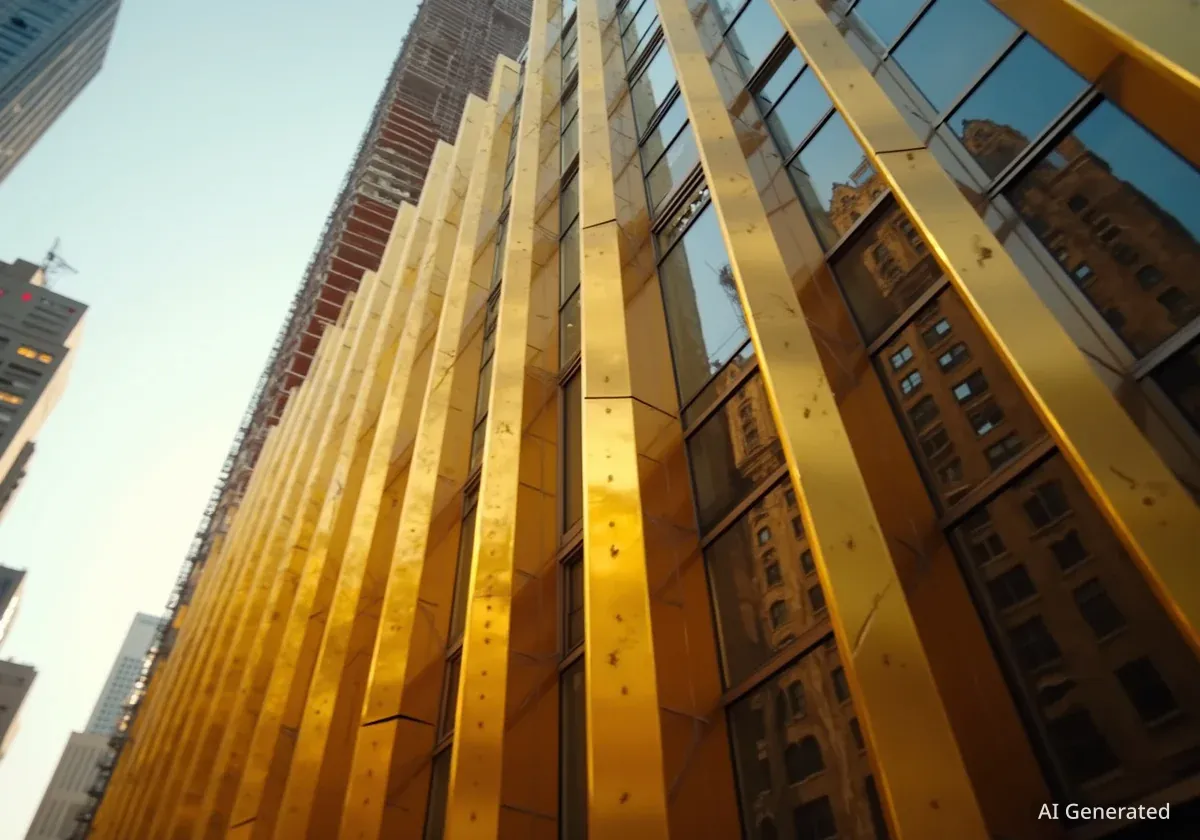New renderings provide a detailed look at 515 Seventh Avenue, a 38-story office skyscraper planned for Midtown Manhattan's Garment District. Designed by Kohn Pedersen Fox (KPF) and developed by Blenheim Realty, the project recently secured City Council approval, marking a significant step forward for the development.
The building is expected to offer nearly 355,000 square feet of space. It will rise from a 19,750-square-foot plot located at the prominent intersection of Seventh Avenue and West 38th Street. This development aims to introduce new office capacity into a key commercial area.
Key Takeaways
- New renderings for 515 Seventh Avenue reveal a 38-story office tower.
- Kohn Pedersen Fox designed the skyscraper; Blenheim Realty is the developer.
- The project, spanning 355,000 square feet, received City Council approval.
- The façade features gold-hued brick and glass, with a design inspired by the Garment District.
- An exact height is not specified, but it appears to be around 600 feet tall.
Design Details and Architectural Vision
The architectural renderings showcase a distinctive design for 515 Seventh Avenue. The main western elevation, facing Seventh Avenue, features a tall podium. This podium is designed to match the height of the adjacent building to its west, ensuring visual continuity along the streetscape.
Above the podium, a landscaped terrace introduces a setback. From this point, the tower ascends directly upwards, culminating in a flat roof. This design creates a strong vertical presence in the Midtown skyline, a characteristic often seen in Manhattan's commercial architecture.
Facade Composition and Materiality
The skyscraper's façade is a key element of its design. It consists of a glass curtain wall, which provides ample natural light to the interior spaces. This glass is framed by a grid of protruding brickwork, featuring a striking gold hue. The brick pattern is tiled and becomes tighter as the building rises. This effect enhances the perception of verticality, making the tower appear even taller.
"The staggered arrangement of the fenestration is a subtle nod to the Garment District and the interwoven structure of fabrics," explains a project description, highlighting the design's connection to the area's history.
The northern elevation, along West 38th Street, reveals additional design complexities. It features stepped setbacks on the podium levels, contributing to the building's dynamic form. An extra setback is visible higher up on the eastern face, adding to the tower's visual interest from various angles. The elaborate brick façade grid incorporates interstitial spandrels, further detailing the exterior.
Project Facts
- Address: 515 Seventh Avenue, Midtown, Manhattan
- Stories: 38
- Square Footage: Approximately 355,000 square feet
- Plot Size: 19,750 square feet
- Architect: Kohn Pedersen Fox (KPF)
- Developer: Blenheim Realty
Context within Midtown Manhattan
An aerial rendering places 515 Seventh Avenue within the broader Midtown skyline. While an exact height has not been officially released, visual estimates suggest the tower will hover around 600 feet tall. This height positions it as a significant addition to the area's dense collection of commercial buildings.
The project site currently hosts a four-story commercial building. This existing structure includes rooftop parking spaces. The new development will replace this building, contributing to the ongoing modernization and densification of the Garment District.
Interior Design and Street-Level Experience
Beyond the exterior, interior renderings provide a glimpse into the skyscraper's lobby. The design concept shows the distinctive brickwork seamlessly extending into the ground-floor space. This creates a cohesive aesthetic between the exterior and interior, enhancing the building's overall architectural statement.
A street-level perspective of the western elevation facing Seventh Avenue shows how the building will integrate with the pedestrian environment. The design prioritizes a modern yet contextual presence, respecting the surrounding urban fabric while introducing a contemporary structure.
Garment District Overview
Midtown Manhattan's Garment District, also known as the Fashion District, has historically been the center of fashion design and production in the United States. While its industrial activity has shifted over time, the area remains a vibrant commercial hub. New developments like 515 Seventh Avenue continue to transform its landscape, bringing modern office and retail spaces.
Transportation and Accessibility
The location of 515 Seventh Avenue offers excellent access to public transportation. The development site is a short walk from several major transit hubs, enhancing its appeal for businesses and employees.
The Times Square–42nd Street station is located to the north. This station serves a multitude of subway lines, including the 1, 2, 3, 7, N, Q, R, W, and the Shuttle to Grand Central. This extensive network provides connections across Manhattan and to other boroughs.
- Times Square–42nd Street Station: 1, 2, 3, 7, N, Q, R, W, Shuttle to Grand Central
- 42nd Street–Port Authority Bus Terminal station: Underground connection to the west
- 42nd Street–Bryant Park station: Underground connection to the east
Additionally, underground connections link to the 42nd Street–Port Authority Bus Terminal station to the west. To the east, the 42nd Street–Bryant Park station offers further transit options. This robust transit infrastructure makes the location highly convenient for commuters.
Future Outlook and Construction
With City Council approval secured, the project is moving closer to its construction phase. However, a specific construction timeline for 515 Seventh Avenue has not yet been announced. Developers typically provide these details as they finalize permits and contractor agreements.
The release of these detailed renderings provides a clear vision for what will be a significant new landmark in the Garment District. The project underscores the continued investment and development taking place across Midtown Manhattan, reinforcing its status as a premier global business center.
This development is part of a broader trend of architectural innovation in New York City. According to recent reports, new commercial and residential filings continue to reshape the city's urban fabric. Projects like 515 Seventh Avenue contribute to the evolving architectural identity of Manhattan.




