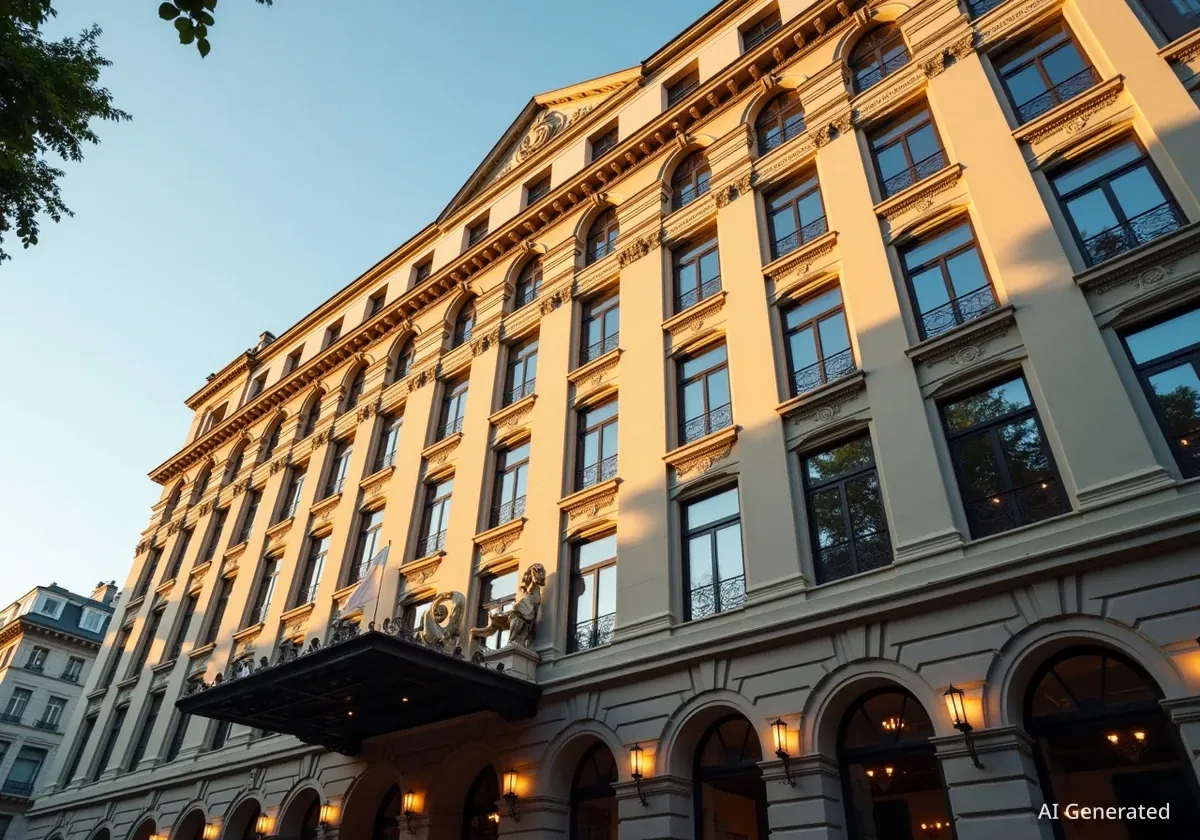The iconic former United States Embassy building in London's Mayfair district has undergone a significant transformation. Designed by Eero Saarinen, the mid-century modern structure now operates as The Rosewood Chancery, a luxury hotel. David Chipperfield Architects led the extensive renovation, aiming to restore the building's original grandeur while adapting it for its new purpose as a "palace on the park."
Key Takeaways
- Eero Saarinen's former US Embassy in London is now The Rosewood Chancery hotel.
- David Chipperfield Architects oversaw the building's restoration and adaptation.
- Original design elements, like the diagrid ceiling, have been restored.
- The hotel aims for the UK's first five-star BREEAM Outstanding rating for sustainability.
- A gilded eagle sculpture by Theodore Roszak was returned to its rooftop position.
Reimagining a Landmark Building
The building at 30 Grosvenor Square served as the US Embassy from 1960 until 2017. David Chipperfield Architects was responsible for the overall adaptation and restoration of the structure. This included the spatial planning for the hotel's interiors. French architect Joseph Dirand designed the suites and communal spaces within the property.
The architectural firm focused on both the exterior and interior of the building. On the outside, security measures added during its embassy tenure were removed. The original sloped concrete landscaping at the base of the building was also taken out. To create a more inviting presence on Grosvenor Square, new landscaping was added in front of the ground floor. This area now houses a restaurant, a bar, and various retail units, creating a vibrant street-level interaction.
Building History
- Original Purpose: US Embassy (1960-2017)
- Architect: Eero Saarinen
- Location: 30 Grosvenor Square, Mayfair, London
Restoring Original Architectural Vision
A significant part of the project involved restoring Saarinen's original design intentions. The first floor, envisioned as the main public floor, saw the removal of numerous additions. These modifications had created smaller office spaces and compromised the initial design. By taking these out, the studio revealed and restored the exposed concrete diagrid ceiling. This feature can now be viewed in its entirety, creating a grand, open space.
David Chipperfield Architects described this revitalized area as a piano nobile. This term refers to the principal floor of a palazzo, often elevated and featuring the main reception and living areas. The restoration of the diagrid ceiling was key to this concept. It emphasizes the building's original design as a "palace on the park."
"The diagrid ceiling is restored and extended to create a grand, open piano nobile that reaffirms the original intention for the building to appear as a 'palace on the park'," the studio stated.
This floor now accommodates the reception area, multiple restaurants, a bar, and various lounges. Wooden paneling and marble tables were incorporated into the design, adding a tactile and luxurious feel to the communal spaces. These elements enhance the overall aesthetic and comfort for guests.
Structural Enhancements and Sustainability Goals
Above the first floor, David Chipperfield Architects introduced a central atrium. This new feature serves as a focal point, around which the upper floors were largely rebuilt. The existing facade was maintained, ensuring the building's exterior integrity. The sixth storey of the building also underwent an extension. This modification increased its floor-to-ceiling height, creating a distinctive crown for the structure.
Saarinen's Influence
Eero Saarinen (1910-1961) was a Finnish-American architect and industrial designer known for his neo-futuristic style. His notable works include the Gateway Arch in St. Louis and the TWA Flight Center at JFK Airport. His design for the US Embassy in London was a significant example of mid-century modernism.
According to the architects, this design choice for the sixth floor was inspired by an early proposal from Saarinen himself. This demonstrates a commitment to aligning the modern renovations with the original architect's vision. The top of the building also houses The Rosewood Chancery's premium suites. These are located in a setback pavilion, offering public facilities and terrace views.
Sustainability was a major focus for the project. David Chipperfield Architects upgraded the building's envelope to meet ambitious environmental targets. The goal is for The Rosewood Chancery to become the UK's first five-star hotel to achieve a BREEAM Outstanding rating. This certification is a leading sustainability assessment method for buildings, indicating a very high level of environmental performance.
Restoring Art and Expanding Facilities
As part of the extensive renovation, a significant piece of art was restored. A gilded eagle sculpture, created by artist Theodore Roszak, was carefully brought back to its original position at the very top of the building. This iconic sculpture had been a prominent feature of the embassy and its return marks a symbolic completion of the restoration.
The hotel's Portland stone window surrounds were also meticulously restored. This attention to detail ensured that the exterior maintains its historic appearance while benefiting from modern upgrades. The lower levels of the building offer additional amenities. The basement houses more retail spaces, a grand ballroom for events, a spa, and parking facilities. These additions provide a comprehensive luxury experience for guests and visitors.
Sustainability Target
The Rosewood Chancery aims to be the first five-star hotel in the UK to receive a BREEAM Outstanding rating, signifying exceptional environmental performance.
The transformation of the former US Embassy into The Rosewood Chancery represents a complex adaptive reuse project. It blends historical preservation with modern luxury and sustainability. The project showcases how significant architectural landmarks can be given new life while respecting their heritage. David Chipperfield Architects has previously undertaken other notable projects, including a contemporary art museum in Slovenia and a social housing block in Lyon, France.




