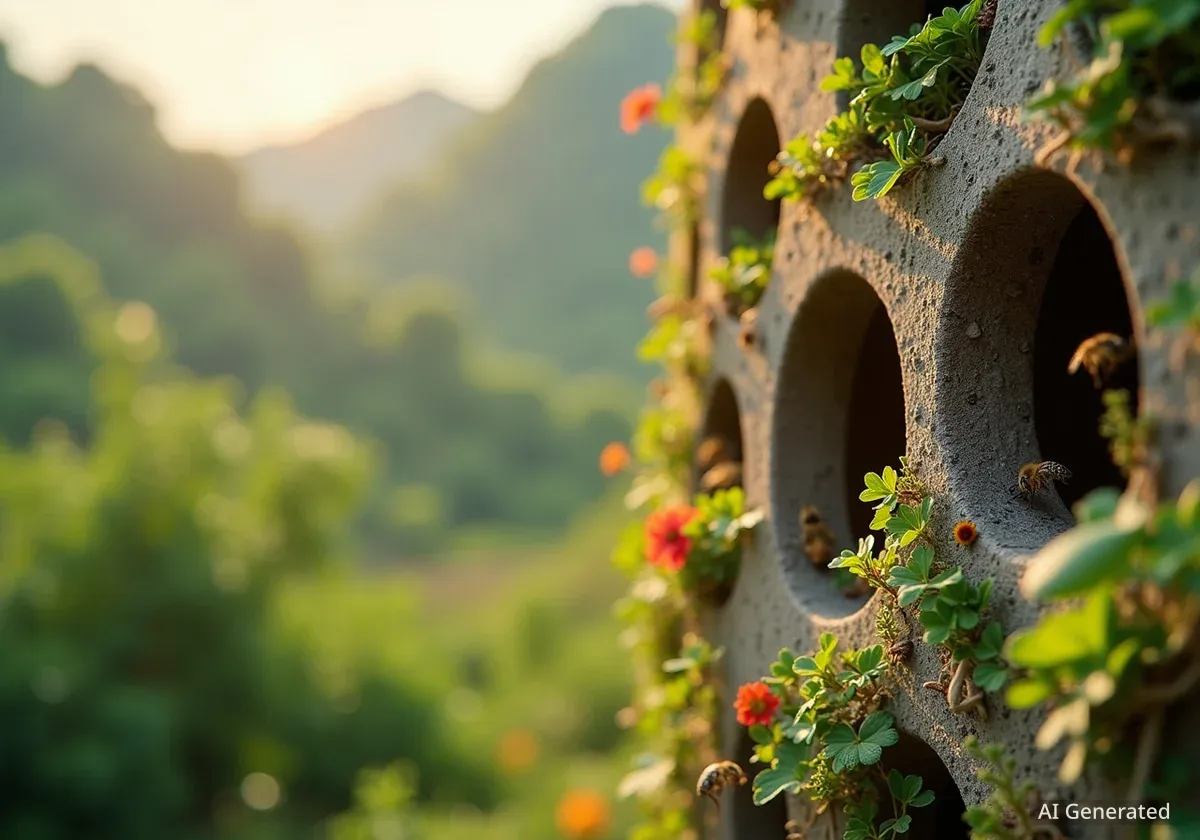The "Flower Room" project in Huizhou, China, redefines the concept of controlled environments by creating an open, porous structure designed to foster natural symbiosis between plants and insects. Completed in 2025, this 10-square-meter installation challenges traditional greenhouse models, allowing natural elements like sunlight, rain, and wind to freely interact with its interior, inviting local wildlife to participate in an ecological dialogue.
Key Takeaways
- Flower Room is an open, porous structure, not a typical closed greenhouse.
- It promotes natural interaction between plants, insects, and the environment.
- Located at the edge of countryside and forest in Huizhou, China.
- The project covers 10 square meters and was completed in 2025.
- It functions as a micro-laboratory for ecological symbiosis.
Rethinking Controlled Environments in Architecture
The Flower Room, designed by JXY Studio and Office for Roundtable, offers a fresh perspective on architectural interaction with nature. Unlike conventional greenhouses that aim to isolate and control internal climates, this structure is intentionally open. It allows the elements to enter, fostering a dynamic relationship between the built environment and the natural world.
This design choice supports a greater ecological purpose. It acts as a micro-laboratory where plants and insects can coexist and interact freely. The project is situated at a unique junction, where rural landscapes meet forested areas, providing an ideal setting for this ecological experiment.
Project Details
- Area: 10 square meters
- Completion Year: 2025
- Location: Huizhou, China
- Primary Material: Stainless steel
Design Philosophy: Embracing Natural Forces
The architects describe the Flower Room as an "intimate dialogue between elements of nature." This philosophy is evident in its porous construction. Sunlight filters through, rain can fall within its boundaries, and wind currents shift the internal micro-climate. This openness encourages birds, bees, and butterflies to enter and move freely, creating a living, breathing space.
This approach contrasts sharply with the engineered environments of typical greenhouses. Greenhouses often prioritize creating stable, optimal conditions for specific plant growth by excluding external variables. The Flower Room, however, embraces these variables as integral to its function and beauty.
"Flower Room is posited to be open and porous, allowing sunlight to dance, rain to flow, and wind to bring shifts in micro-climate, along with birds, bees, and butterflies to wander within."
— Architects' Description
Key Architectural Features
- Porous Structure: Designed to allow natural elements to pass through.
- Material Choice: Stainless steel is used, likely for durability and minimal visual impact.
- Integration with Landscape: Blends into its natural surroundings rather than standing apart.
Ecological Framework and Symbiosis
The core purpose of the Flower Room extends beyond aesthetics. It aims to create an "ecological framework of care." This means supporting a symbiotic relationship where different life forms benefit from each other. Plants provide habitat and food, while insects aid in pollination and decomposition.
The project serves as a model for how human-made structures can facilitate, rather than hinder, natural processes. By observing the interactions within the Flower Room, researchers and visitors can gain insights into local ecosystems and the benefits of open design.
Context: Huizhou's Natural Setting
Huizhou, a city in Guangdong province, China, is known for its diverse landscapes, including coastal areas, mountains, and forests. The Flower Room's location at the intersection of countryside and forest leverages these natural resources, making it a relevant site for ecological study and interaction.
Project Team and Collaborators
The Flower Room project involved a collaborative effort from various specialists. The design team included Leyuan Li, Xuanyu Wei, Yue Xu, and Jiaxun Xu. Jiaxun Xu also contributed significantly to the project's photography, alongside Leyuan Li.
Engineering and consulting services were provided by JXY Studio. The landscape design was handled by Liwei Shen and Haocheng Ruan. Clients for the project were Donghua Chen Studio, indicating a focus on creative or research-oriented outcomes.
Roles in the Project:
- Architects: JXY Studio, Office for Roundtable
- Design Team: Leyuan Li, Xuanyu Wei, Yue Xu, Jiaxun Xu
- Clients: Donghua Chen Studio
- Engineering: JXY Studio
- Landscape: Liwei Shen, Haocheng Ruan
- Consultants: JXY Studio
- Project Management: JXY Studio
The use of stainless steel as a primary manufacturer suggests a focus on durability and a modern aesthetic that complements the natural setting without overwhelming it. This material choice aligns with the project's minimalist and environmentally sensitive design principles.
Implications for Future Design
The Flower Room project could influence future architectural designs, particularly those focused on sustainability and ecological integration. It demonstrates that structures do not always need to be sealed and climate-controlled to be functional. Instead, they can be designed to work with nature, becoming part of a larger ecosystem.
This model is especially relevant in areas where biodiversity is valued and where there is a desire to reconnect human spaces with the natural world. The open and porous nature of the Flower Room encourages a deeper appreciation for environmental processes and the delicate balance of ecosystems.
The project's success in creating a micro-laboratory for symbiosis highlights the potential for architectural innovation to contribute positively to ecological health. It suggests a shift towards more permeable and interactive designs, moving away from purely functional or enclosed spaces.




