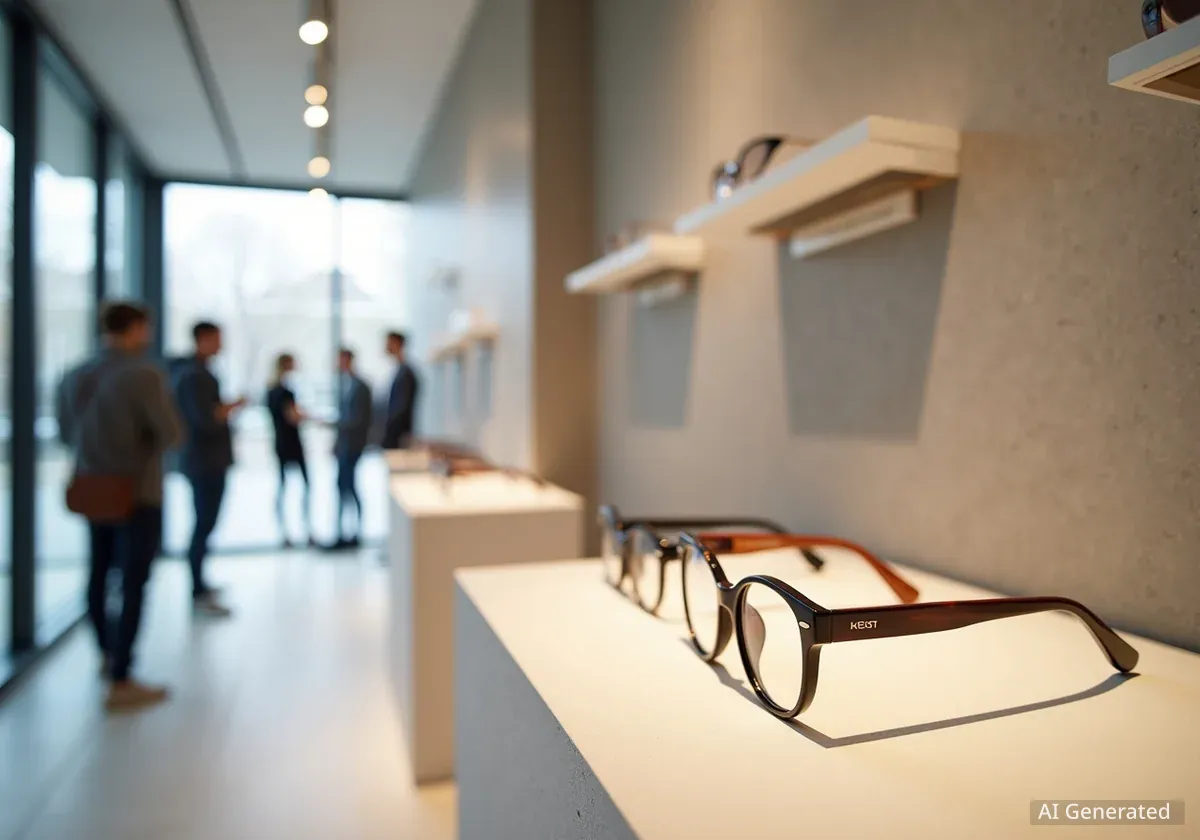Swedish eyewear brand CHIMI has opened a new flagship store in Stockholm, featuring a design by architecture firm CAMPUS. The project emphasizes a philosophy of reduction and clarity, stripping back the space to its original architectural elements before introducing minimal, precise additions.
Key Takeaways
- CHIMI's new Stockholm flagship was designed by the architectural studio CAMPUS.
- The design is based on a "subtractive" approach, removing unnecessary layers to reveal the original structure.
- Key features include a large parabolic counter, a preserved staircase with burgundy stucco, and prominent circular lighting.
- The project prioritizes material honesty and environmental responsibility through minimal intervention.
A Design Philosophy of Subtraction
The core principle guiding the design of the new CHIMI store was the concept of reduction. Instead of adding numerous new elements, CAMPUS architects focused on a process of subtraction. This involved carefully removing layers of previous renovations and additions that had accumulated over time.
By peeling away these non-essential components, the design team uncovered the inherent character of the original building. This approach treats the act of removal as a deliberate design tool, allowing the space's history and structure to become part of the new retail experience. According to the design team, this method balances material honesty with environmental consideration.
What is Subtractive Design?
Subtractive design is an architectural and design approach that focuses on removing material or elements to create form and function. Rather than building up from nothing (additive design), it starts with an existing whole and carves away, simplifying and refining the space to its essential qualities. This method often highlights the original structure and materials of a building.
Every subsequent addition to the space was carefully considered and minimal. The new interventions were designed specifically to improve circulation, enhance functionality, and reinforce CHIMI's brand identity without overwhelming the revealed architecture.
Central Features Define the Space
The interior of the Stockholm flagship is organized around a few key architectural features that create a clear spatial hierarchy and visual flow. These elements serve both functional and aesthetic purposes, guiding customers through the store.
The Parabolic Counter
A sweeping parabolic counter acts as the central organizing element of the store. This curved form, first introduced in CHIMI’s New York flagship, is a recurring motif for the brand. In the Stockholm location, it unifies the product display and customer interaction areas into a single, cohesive form.
The counter's smooth, geometric shape provides a modern contrast to the raw, uncovered elements of the original building, creating a dialogue between old and new.
The Preserved Staircase
A prominent staircase leading to the mezzanine level was preserved and integrated into the new design. To enhance its presence, its side walls were finished with a warm, burgundy-colored stucco. This mineral finish adds a tactile quality and a splash of color to the otherwise neutral palette.
The refined staircase now serves as both a structural component and a visual anchor, drawing the eye upward and connecting the two levels of the retail space.
Lighting as a Structural Element
The lighting fixtures in the store are significant in scale. A circular luminaire measuring four meters in diameter hangs from the ceiling, accompanied by five-meter-long ribbon-like lights. These elements not only illuminate the space but also help define the ceiling plane and provide acoustic softening.
Materiality and Atmosphere
The material palette throughout the store is intentionally restrained, focusing on tactile and mineral-based finishes. The burgundy stucco of the staircase and the smooth surface of the parabolic counter are complemented by the exposed original architecture of the building.
Lighting plays a critical role in shaping the store's atmosphere. The large-scale ceiling fixtures create a soft, diffused illumination that enhances the sense of openness. Their clean, modern forms provide a counterpoint to the textures below, reinforcing the spatial layout without adding visual clutter.
- Primary Material: Burgundy Stucco
- Key Feature: Exposed original architecture
- Lighting: Large-scale circular and ribbon luminaires
- Atmosphere: Clear, coherent, and minimal
Through this careful balance of material reduction and formal precision, CAMPUS has created a retail environment that feels both contemporary and deeply connected to its location. The CHIMI Stockholm flagship stands as an example of how restraint and a focus on essential elements can produce a powerful and coherent brand space.
The project redefines retail architecture not through addition and decoration, but through measured subtraction and thoughtful refinement, demonstrating a commitment to both aesthetic clarity and environmental responsibility.




