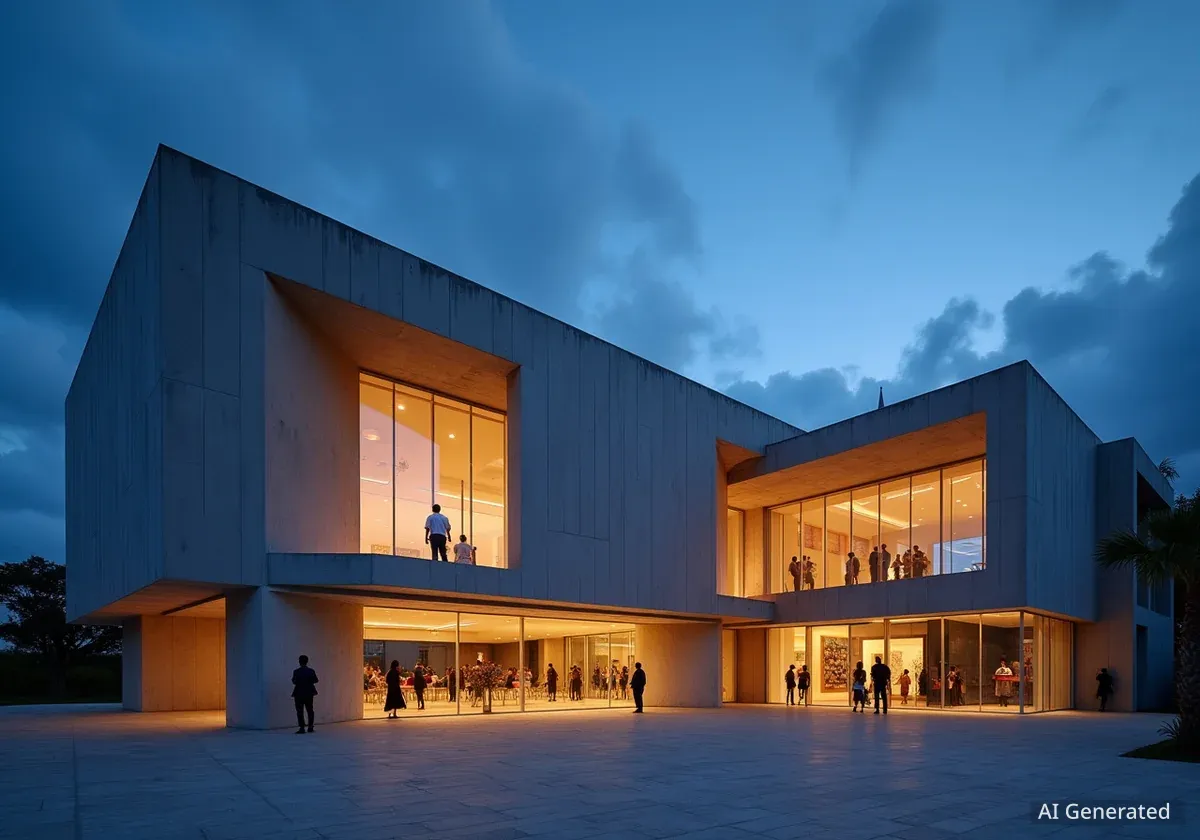The initial stage of the Barbados National Performing Arts Centre has officially opened in Bridgetown. This marks a major step for a new cultural project designed by Adjaye Associates. The structure, made of timber, first served as a temporary venue for Carifesta XV. It will now form the base for a larger, permanent complex. The full 85,000-square-foot facility is expected to be ready in 2026. This project focuses on sustainable building methods and will provide a cultural hub for Barbadians.
Key Takeaways
- The first phase of the Barbados National Performing Arts Centre is now open.
- Adjaye Associates designed the timber structure in Bridgetown.
- It began as a temporary venue for Carifesta XV.
- The facility uses mass timber construction and low-carbon design.
- The permanent 85,000-square-foot complex is scheduled for 2026 completion.
Temporary Pavilion Sets Stage for Future
The newly opened timber pavilion is built directly on the permanent foundations of the future complex. This approach significantly reduces material waste. It also ensures a smooth transition between the temporary and long-term phases of construction. The mass timber frame was assembled quickly, taking only four months. This allowed the venue to be ready in time for Carifesta XV, a major regional arts festival.
A key element of the pavilion's design is its 80-foot all-wood compression truss. This truss was engineered without any metal fasteners. Its design draws inspiration from traditional Japanese joinery techniques. The system transfers heavy loads through enlarged Okkake-Daisen-Tsugi joints. Slender cables also brace the inclined timber columns. This helps the structure withstand strong hurricane-force winds. The design combines strong structural integrity with an appealing visual style.
Project Facts
- Location: Bridgetown, Barbados
- Architect: Adjaye Associates
- Structural Engineer: StructureCraft
- Initial Use: Carifesta XV pavilion
- Completion Target (Phase II): 2026
Sustainable Design and Future Repurposing
Sustainability is central to the project's design philosophy. The perimeter canopies that currently shade the pavilion are not temporary. They are designed to be repurposed. These canopies will become the roof for the permanent complex. This strategy extends the material's useful life. It highlights the project's commitment to a sustainable construction approach.
Phase II of the project is set for completion in 2026. This next phase will transform the site into the full Barbados National Performing Arts Centre. The existing timber frame and foundations will anchor the new facility. The finished center will include a 1,500-seat auditorium. It will also feature rehearsal studios, public terraces, and other cultural amenities. This expansion will create a comprehensive national hub within the Barbados Heritage District.
"The timber structure serves as both a functional venue for performances and the foundation for the forthcoming 85,000-square-foot permanent complex, slated for completion in 2026."
Timber's Role in Broader Vision
Timber plays a crucial role in Adjaye Associates' wider master plan for the Barbados Heritage District. This plan also includes the Newton Enslaved Burial Ground Memorial. In both projects, timber is used as a sustainable and adaptable structural system. This choice reinforces the connections between the local environment, culture, and specific location. The material selection reflects a commitment to both ecological responsibility and cultural significance.
Background: Adjaye Associates
Adjaye Associates is an internationally recognized architectural firm. Founded by Sir David Adjaye, the firm is known for its diverse portfolio of projects globally. Their work often integrates local context, sustainable practices, and innovative design. They have completed numerous high-profile cultural and civic buildings.
Global Cultural Projects by Adjaye Associates
Adjaye Associates is also involved in other significant cultural projects worldwide. The firm recently revealed the design for the International Children's Cancer Research Centre (ICCRC) in Kyebi, Ghana. This project continues the firm's focus on socially driven architecture. It demonstrates their commitment to designing buildings that serve important community needs beyond just aesthetics.
In related news, Studio KO completed a project in Tashkent. They transformed a former industrial site into the new Centre for Contemporary Arts. This facility now serves as a new cultural landmark in Uzbekistan's capital. Meanwhile, in Greece, Renzo Piano Building Workshop, in collaboration with Betaplan Architects and landscape architect Camille Muller, released initial images of a new cultural center. This center is currently under development in Piraeus, the historic port city of Athens. These projects highlight a global trend towards new cultural infrastructure development.
The Barbados National Performing Arts Centre represents a blend of temporary utility and long-term vision. Its construction emphasizes sustainability and adaptive reuse. This approach ensures that the initial investment serves both immediate needs and future development. The centre will become a vital part of Barbados's cultural landscape.




