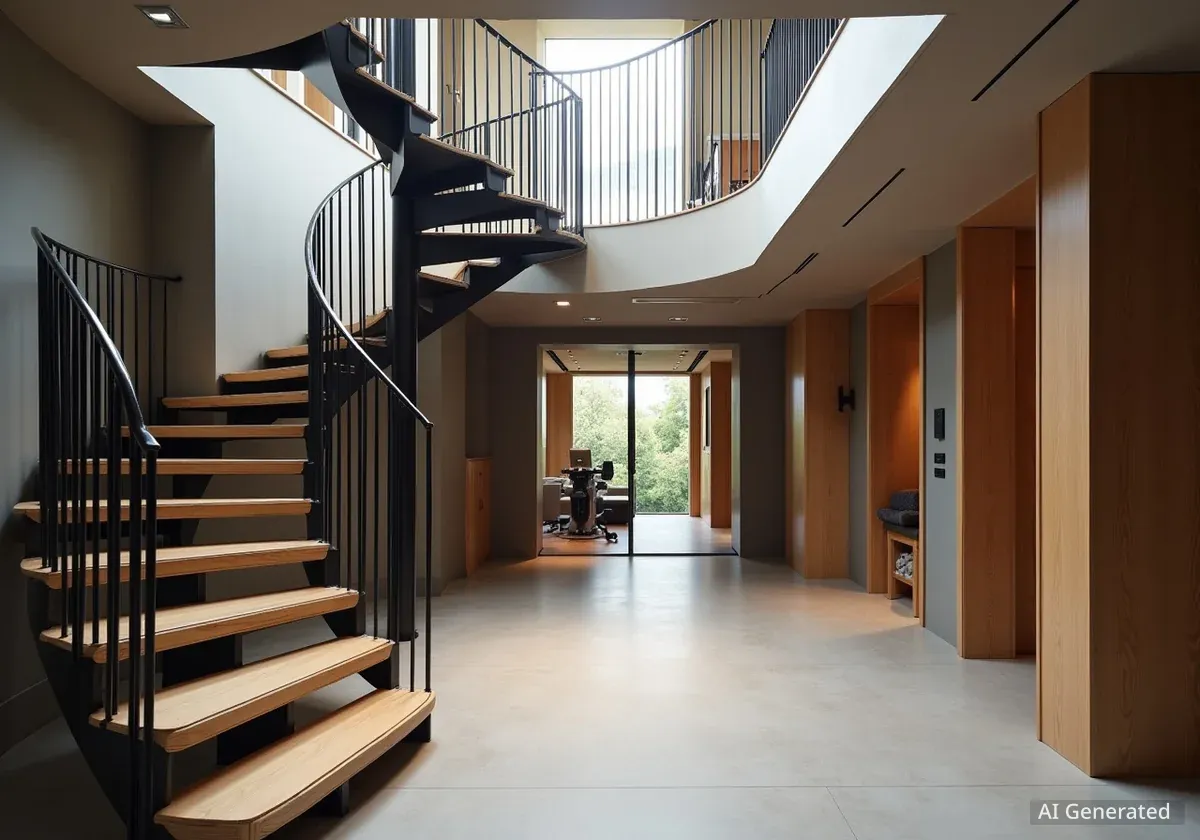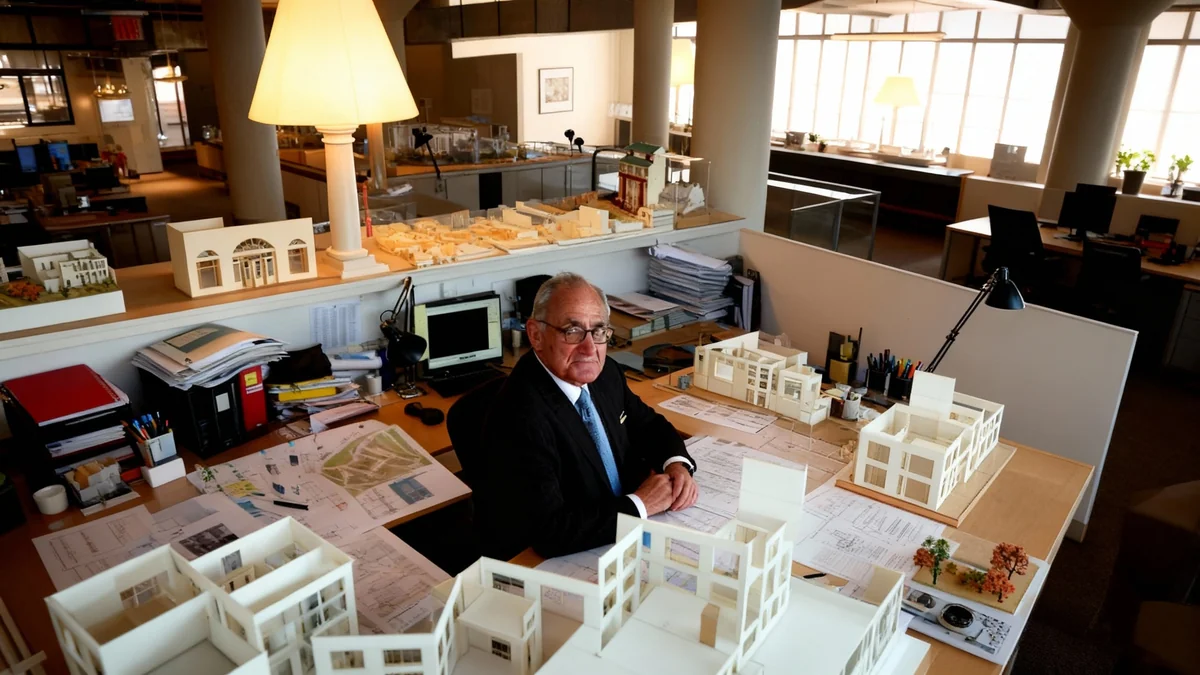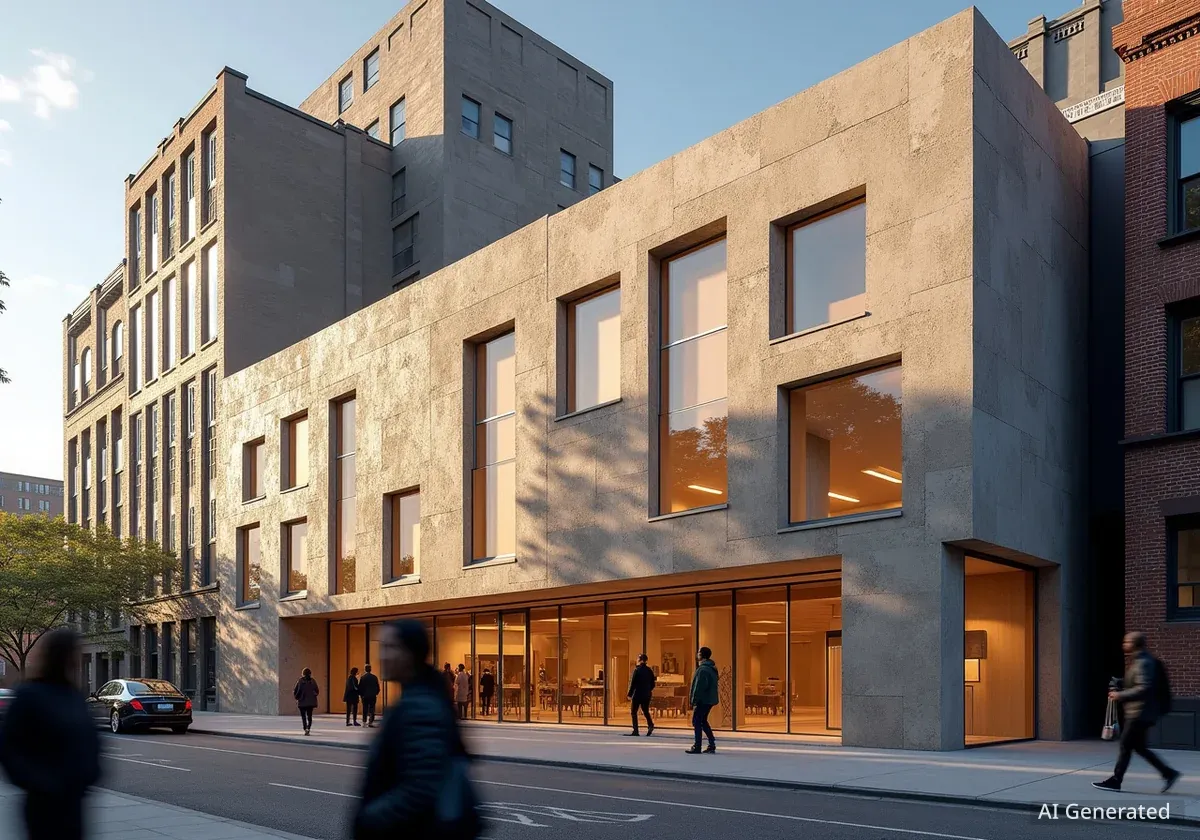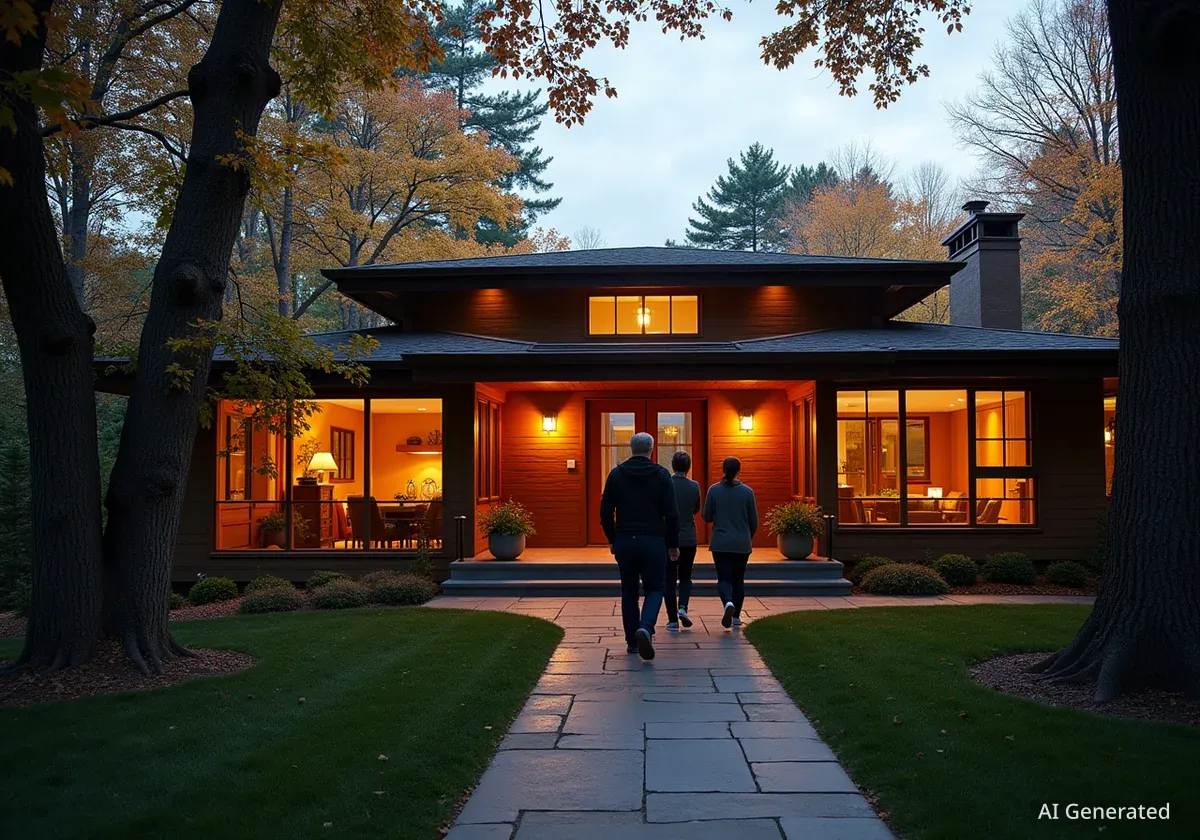A 1930s home in Amsterdam has undergone a significant renovation, transforming it into a luxurious family residence with a high-end hotel feel. Dutch firm Studio &Space led the project, which focused on modernizing the 275-square-meter interior while preserving its original architectural character. The owners, a couple with two young children, sought a contemporary living space after returning to the city.
Located in Amsterdam Zuid, the house had not been updated for many years. The extensive renovation included bespoke furnishings and sophisticated finishes, blending modern comfort with the home's historic charm. A key element of the redesign was the preservation and extension of the property's unique spiral staircase.
Key Takeaways
- Studio &Space renovated a 1930s Amsterdam home.
- The project modernized the interior while keeping original features.
- An iconic spiral staircase was extended to the attic level.
- The design concept was inspired by luxury hotels in the South of France.
- New additions include a gym, sauna, and an internal garage entrance.
Preserving Heritage, Adding Modern Comforts
Studio &Space, led by founder Maike Borst, aimed to respect the home's heritage. The renovation carefully retained original features such as the bay window, stained glass, and arched doorways. These elements contribute to the house's distinct 1930s aesthetic, which Borst deeply admires.
According to Maike Borst,
"I have always admired 1930s architecture for its craftsmanship, detailing and simple geometric shapes, and this house is a beautiful example."She noted her immediate affection for the home's central feature.
Borst added,
"Just like the owners, I fell in love immediately with the iconic spiral staircase that connects the floors and defines the character of the home. I knew from the start that I wanted to honour and highlight the original details while designing an interior that respected the home's heritage."This approach ensured the renovation felt both new and historically connected.
Project Facts
- Location: Amsterdam Zuid, Netherlands
- Original Construction: 1930s
- Interior Area: 275 square meters
- Design Firm: Studio &Space
- Key Feature: Extended original spiral staircase
The project also needed to incorporate contemporary amenities essential for a modern family. The owners requested a gym, a sauna, two bathrooms, four bedrooms, a walk-in closet, and a dedicated play and TV room. Fulfilling these requirements involved clever spatial planning and expansion.
Expanding the Living Space
To accommodate the new spaces, Studio &Space connected the main house to an existing garage and a small shed at the rear of the property. This integration created an internal entrance to the garage, improving functionality and flow. The original spiral staircase, a defining feature, was extended upwards to the attic level.
A new dormer window was installed in the attic. This addition provided the necessary space and light for the newly incorporated gym and sauna, enhancing the home's wellness offerings. The expansion added significant value and utility to the property, making it more suitable for contemporary family life.
Luxury Hotel Inspiration and Material Choices
The interior design scheme drew inspiration from the clients' love for travel, particularly their experiences in high-end hotels in the South of France. This influence is evident in the selection of materials and the overall sophisticated atmosphere created throughout the home.
Maike Borst explained the design philosophy:
"Rich, tactile materials such as aged brass, warm wood and expressive natural stone were combined with custom and contemporary pieces. The result is a deeply personal interior that is bold yet intimate, sophisticated yet effortless."This blend of textures and custom elements creates a unique, luxurious feel.
About 1930s Amsterdam Architecture
Amsterdam's 1930s architecture is known for its functionalism and use of traditional materials. Many homes from this era feature distinctive brickwork, bay windows, and stained glass, reflecting a blend of Art Deco influences and the local Amsterdam School style. These houses often prioritized natural light and solid craftsmanship, making them popular for modern renovations that seek to honor their historical roots while updating for contemporary living.
Kitchen and Dining Areas
The kitchen, a central hub of the home, was designed in collaboration with Amsterdam-based Eginstill. It features a prominent central island with a lacquered relief pedestal and a richly patterned quartzite top. This island serves as an anchor for the space, combining functionality with aesthetic appeal.
The dining area is designed for comfort and elegance. Upholstered bar stools complement velour-clad chairs and a curved bench, creating a cozy and inviting atmosphere. Ambient lighting and a dedicated bar with a mirrored back panel further contribute to the elevated, hotel-like ambiance, ideal for entertaining guests or enjoying family meals.
Design Features
- Kitchen collaboration: Eginstill
- Materials: Aged brass, warm wood, natural stone (quartzite, onyx)
- Special rooms: Gym, sauna, walk-in closet, play/TV room
- Children's room: Custom bunk bed from sculpted wood panels
Bedrooms and Bathrooms: Private Retreats
The principal bedroom was specifically designed to evoke the sensation of a luxury hotel suite. It features natural woven wall coverings, adding texture and warmth. An adjoining walk-in wardrobe, crafted from aged wood, provides ample storage and contributes to the room's sophisticated feel, mirroring the opulence found in high-end accommodations.
The main bathroom continues the theme of natural, tactile surfaces. It boasts an onyx countertop and slatted timber detailing, creating a spa-like environment. Aged brass taps and Art Deco-style lighting fixtures add opulent details, enhancing the sense of luxury and attention to detail.
The children's bedroom combines soft materials and textures to create a cozy and layered space. A custom bunk bed is a focal point, featuring a playful hideaway area. This bunk bed was crafted from sculptural wooden relief panels, which were inspired by the home's original teak garage doors, connecting the new design to the property's history.
This careful integration of historical elements with modern, luxurious amenities ensures the home is both functional and aesthetically pleasing. The renovation successfully created a personal interior that is both bold and intimate, reflecting the owners' lifestyle and taste.
Photography for the project was completed by Danielle Siobhán, capturing the refined details and overall transformation of the property. This project highlights a growing trend in urban renovations: balancing historical preservation with the demands of contemporary family living and luxury design.
- The spiral staircase acts as a central sculptural element.
- The overall design balances 1930s craftsmanship with modern amenities.
- The home now provides diverse spaces for relaxation, fitness, and family activities.




