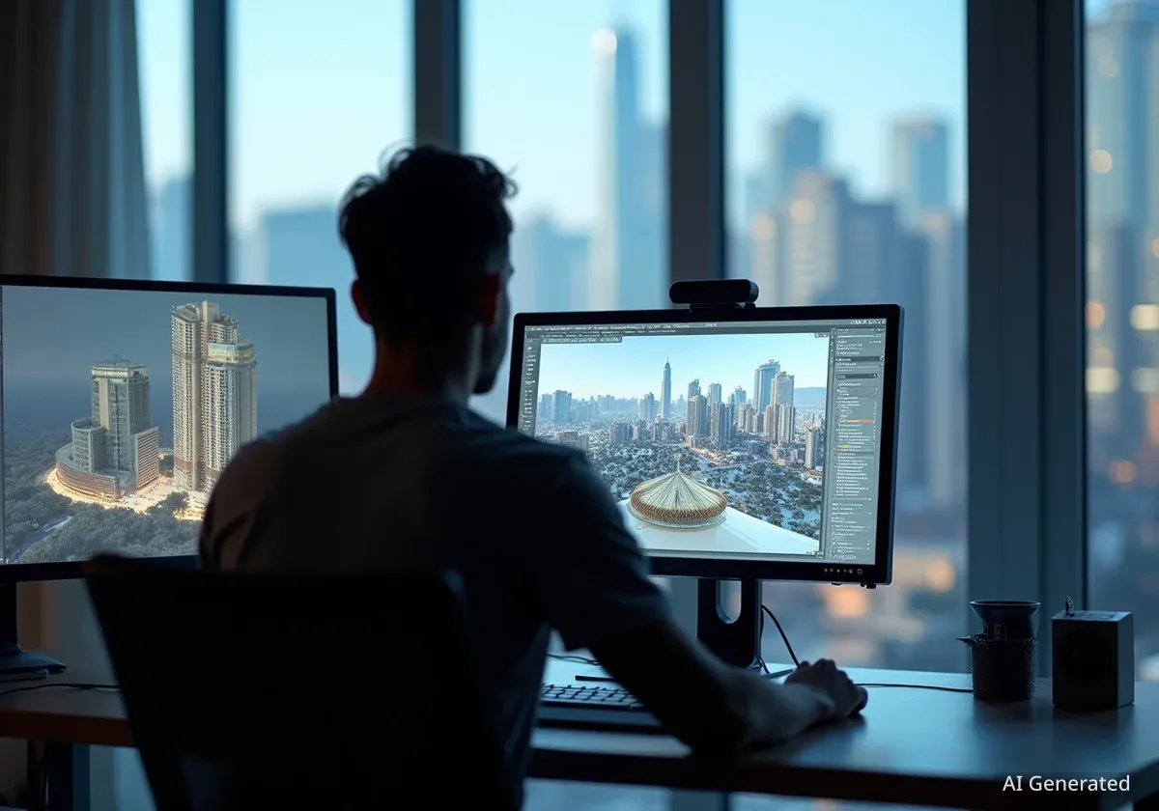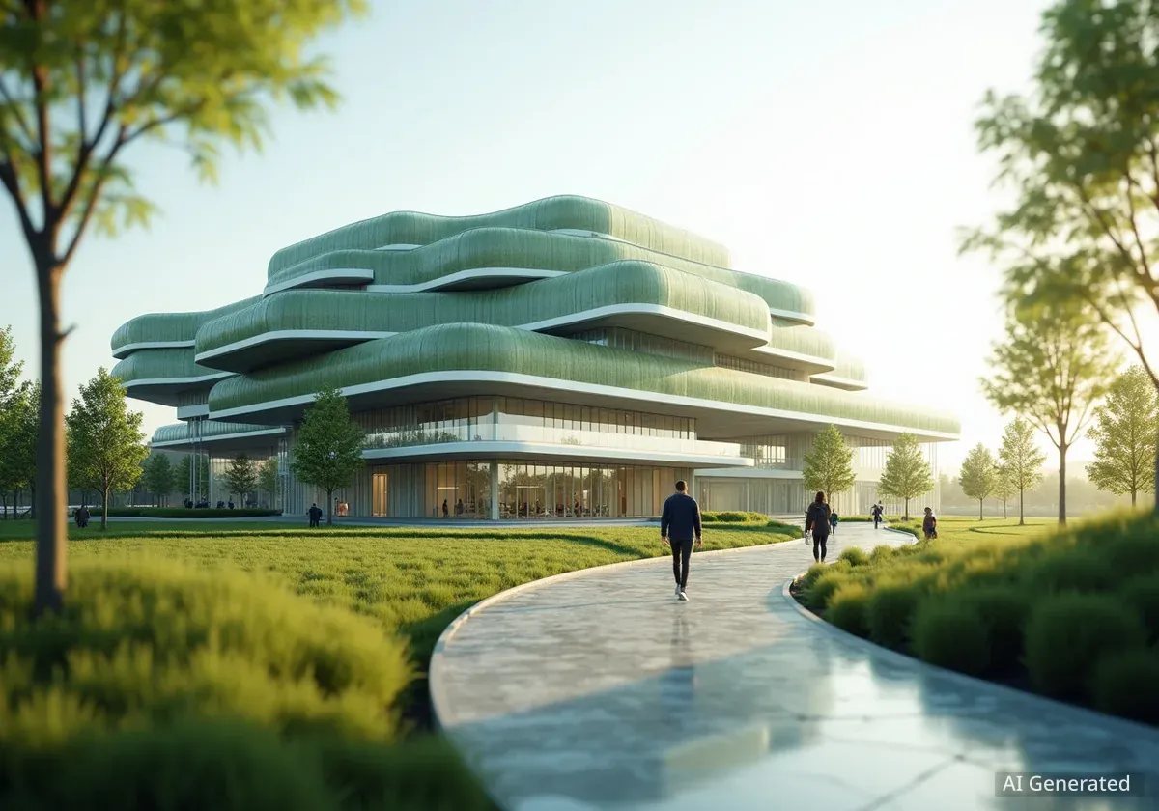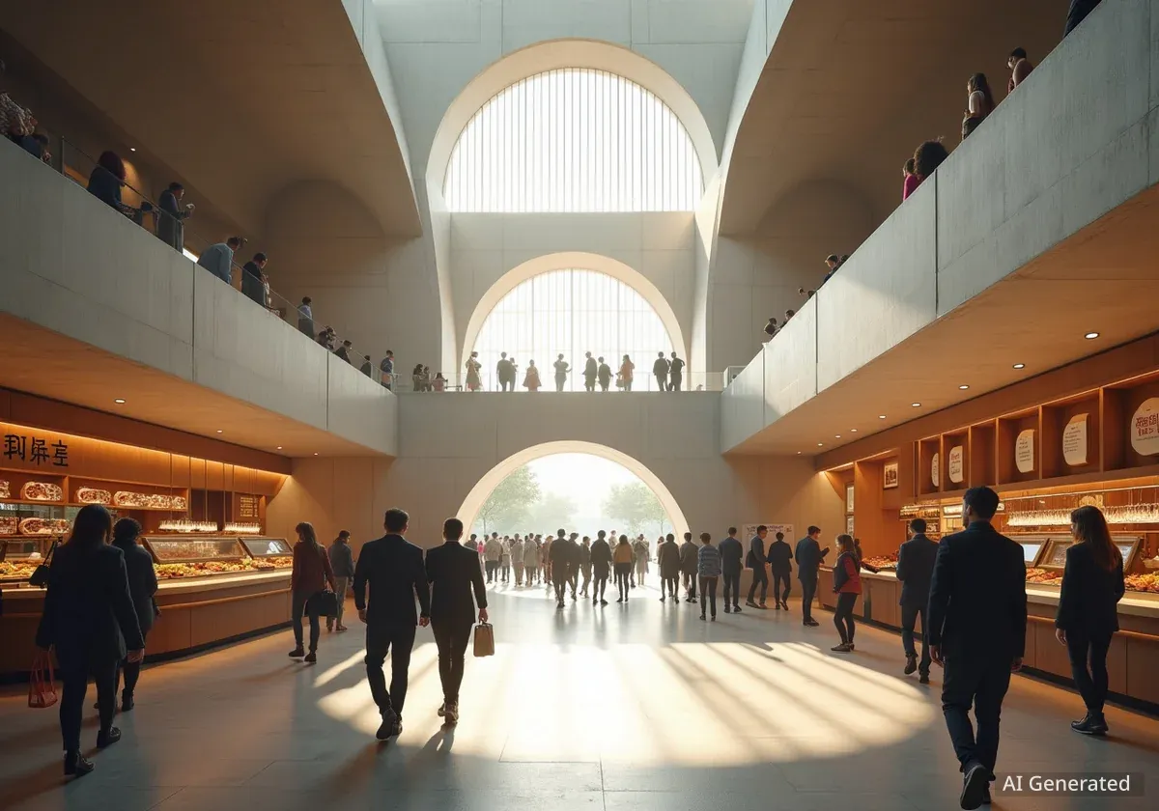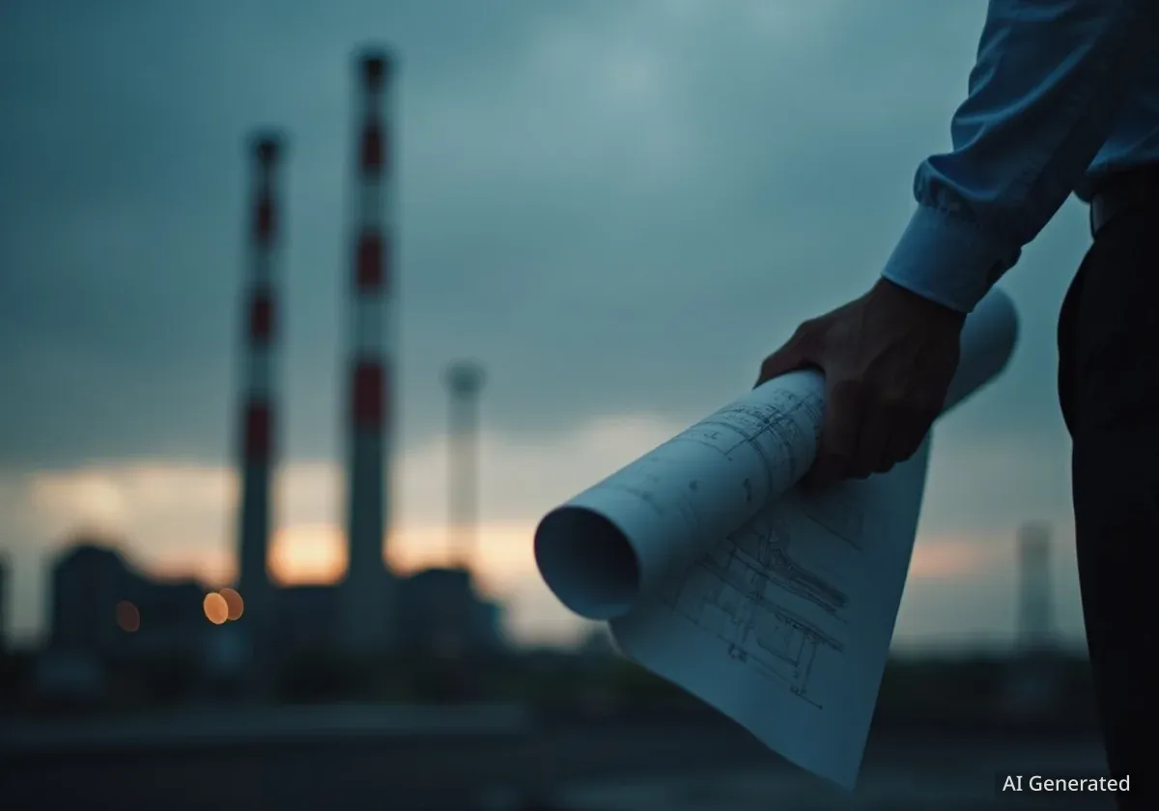Architectural design has consistently evolved with the tools available to practitioners. From hand-drawn blueprints to advanced computer-aided design (CAD) systems, each technological shift has altered how buildings are conceived and documented. Today, artificial intelligence (AI) is introducing a new layer of complexity and efficiency, allowing for rapid information gathering and image generation. This development prompts new discussions about design authorship and the fundamental nature of architectural craft.
Key Takeaways
- Tools have always influenced architectural design methods and ideas.
- Mylar and CAD significantly changed drawing reproduction and 3D modeling.
- AI offers rapid research and image generation, boosting efficiency.
- Concerns arise about authorship, scale discipline, and client expectations.
- AI can amplify architectural judgment when used with clear protocols.
Evolution of Architectural Tools and Methods
The history of architectural design is closely tied to its instruments. Early architects relied on pen and ink, creating drawings on fragile paper that required careful handling and reproduction through blueprinting. These methods made revisions difficult and emphasized a deliberate, economical approach to every line drawn.
The introduction of Mylar in the 1950s marked a significant change. This durable material made drawing reproduction easier and helped transition from blueprints to whiteprints. Before Mylar, simply preserving a drawing, ensuring it remained legible and undamaged, was a major challenge. Post-World War II design priorities often focused on efficiency, simplicity, and an industrial minimalism that suited reconstruction efforts. The tools reinforced this approach.
Fact: Mylar's Impact
Mylar, a polyester film, was developed in the 1950s. Its durability and transparency greatly improved the process of copying and preserving architectural drawings, replacing less stable paper-based methods.
Architectural work remained largely hand-drawn during this period. Every line required time to create and even more time to erase. This labor-intensive process sharpened the discipline of drawing, ensuring each stroke was essential. Three-dimensional exploration was also limited by available tools. Physical models and on-site mock-ups were crucial for resolving complex geometry, often through field testing rather than digital simulation. This process was slower and more precise, demanding exactness in thought before any physical construction.
The Shift to Computer-Aided Design
The arrival of Computer-Aided Design (CAD) fundamentally altered these established practices. Initially, CAD served as a digital drafting tool with limited 3D capabilities. It immediately streamlined production: drawings could be duplicated or archived instantly, accuracy improved, and coordination among project teams became more efficient.
However, CAD also introduced new challenges. Sometimes, excessive precision early in the design process consumed time that could have been better spent on broader conceptual questions. More significantly, CAD disrupted the traditional discipline of scale. In analog workflows, designers progressed through different scales, such as 1:500 for site relationships, 1:100 for rooms, and 1:10 for details. Each drawing scale corresponded to specific design decisions.
Historical Context: Orthographic Foundations
Architects trained before the CAD era typically worked from orthographic projections, including plans, sections, and elevations. Physical models were then used to reconcile these 2D projections into coherent spatial sequences. This often resulted in designs deeply rooted in organization and user experience, rather than purely sculptural forms.
In digital model space, work often begins at a 1:1 scale. The ability to zoom infinitely can subtly pressure designers to resolve details too early, potentially leading to a "scaleless" way of thinking. While experienced teams establish scale conventions within their digital models, the default settings of the medium can still influence this behavior.
Three-Dimensional Design and Digital Object-Making
As 3D CAD became standard, many emerging architects began designing directly in three dimensions at real-world scale. This shifted the starting point from orthographic reasoning at a defined scale to immediate 3D modeling. This change affected not only the tools but also the mental sequence of design.
Three-dimensional space is no longer necessarily the final outcome of a carefully planned, orthographically coordinated process. On one hand, modeling has become more intuitive, almost an extension of the designer's hand. This allows forms to be described and tested rapidly. Yet, the speed and screen-bound nature of this prototyping can make the design process more internal. Even when a 3D file is shared, it may not communicate with the clarity of a physical model.
"In academic settings, it is not uncommon to see a student's project to be a striking object with compelling imagery, only to discover that the floor plan and section is underdeveloped or unresolved."
This trend can threaten the architectural balance between interior and exterior spaces, and between large and small scales. The appeal of digital object-making can overshadow foundational design principles. Furthermore, the economy of social media often favors visually striking images over rigorous spatial organization. A well-considered floor plan might appear less engaging than a rendering optimized for instant appeal.
Design Priorities Shift
Clients and online audiences increasingly prefer atmospheric visuals, especially exterior views and dramatic interiors. This focus can create a feedback loop that prioritizes spectacle and immediate visual impact over the slower, but equally vital, work of spatial reasoning and detailed planning.
AI Enters the Design Workflow
While the architectural discipline continues to navigate the tension between traditional orthographic drawing and object-oriented 3D modeling, artificial intelligence has now joined the design process. AI offers powerful upgrades to workflows, but it also risks fostering the idea that spatial and architectural design are quick and simple tasks.
When used effectively, AI can be immensely helpful. It can accelerate site research, identify relevant building codes for specific contexts, help structure responses to client requests, and synthesize diverse ideas into a cohesive narrative. As a rapid organizer of team thinking and project data, AI can significantly reduce the time needed to gather critical information. However, this speed comes with consequences.
When information arrives in seconds, designers may develop less embodied familiarity with a place. There may be fewer memories formed through direct observation, and a thinner personal grasp of concepts that would otherwise be internalized through slower, more deliberate study. This rapid access to information can sometimes reduce the depth of understanding that comes from manual research and engagement.
AI Image Generation and Authorship
Beyond text and research, AI image generation has become a fast tool for design iteration. Architects traditionally explore options for massing, materiality, and schemes to brief clients and test ideas internally. Before digital tools, this involved painstaking physical models and hand renderings. Even early CAD, despite its efficiencies, still required a designer to consciously select materials and lighting to produce realistic iterations.
AI now further accelerates this iterative loop. A traditional designer might still create a base image, perhaps by photographing a physical model or capturing a screenshot of a digital one, before using AI to generate variations. However, there is also the temptation to skip directly to text prompts, generating images from words alone without a foundational sense of scale or spatial logic.
- Path 1: AI as an Amplifier: Starting with a base image crafted with attention to geometry, scale, context, and the design brief allows AI to elaborate on a disciplined foundation. While AI-assisted variations may not always reflect deliberate design intent, this approach retains a measure of authorship. Research studios have shown how a single prompt can yield hundreds of material, lighting, or site variations, often with impressive results.
- Path 2: AI as a Primary Generator: This path involves working primarily through language and text prompts, shifting the process from a trained hand-eye discipline to a rapid, text-led mode of speculation. This approach can quickly produce "stunning" images, making design visualization accessible to a wider audience.
However, authorship can become blurred in AI-assisted processes. Neither the designer nor the AI model may fully understand why a specific material appears "right" or what construction complications an image implies. While post-rationalization can occur, the reduced control presents both opportunities and concerns.
Risks and Opportunities of AI in Architecture
The second path, where designers work mainly through language prompts, risks relinquishing control from the outset. This can lead to a maximalist mode of speculation. While the speed and apparent ease of producing visually striking images are enabling for designers and others, there is a risk that this accessibility might suggest architectural expertise is unnecessary. It could also imply that visualization is interchangeable with actual design, potentially sidelining architects while builders or contractors take over the practical execution.
Clients and laypeople often do not fully understand the risks associated with AI-generated images. These images can sometimes imply impossible material thicknesses, hardware, or structural junctions. This can lead to client disappointment later in the project and cast doubt on the overall value of design services.
Connecting Vision to Reality
Untethered image generation can separate aesthetics from spatial logic and constructability. This can erode discipline regarding scale, material realism, and code compliance. It can also accelerate a culture of spectacle that undervalues the careful intelligence embedded in plans and sections, potentially confusing clients about what is feasible within budget, time, and safety constraints.
These risks are manageable. Architects can mitigate them by starting from measured geometry, tracing AI-generated images back to detailed plans, sections, and buildable assemblies. Establishing clear authorship protocols, such as prompt logs, versioning, and maintaining a model of record, is also crucial. When used this way, AI becomes an amplifier of architectural judgment, not a substitute for it.
As a rapid exploratory layer attached to a base model with known scale, constraints, and context, AI broadens option-finding. It can make trade-offs legible to stakeholders in minutes and strengthen co-design workshops. AI also expands access: small practices gain visualization power, students can test material and environmental ideas early, and clients see consequences sooner, reducing costly downstream changes. With disciplined inputs and explicit checks, AI has the potential to tighten the feedback loop between vision and feasibility, speeding the search for insight while keeping craft, responsibility, and reality-testing at the core of architectural work.





