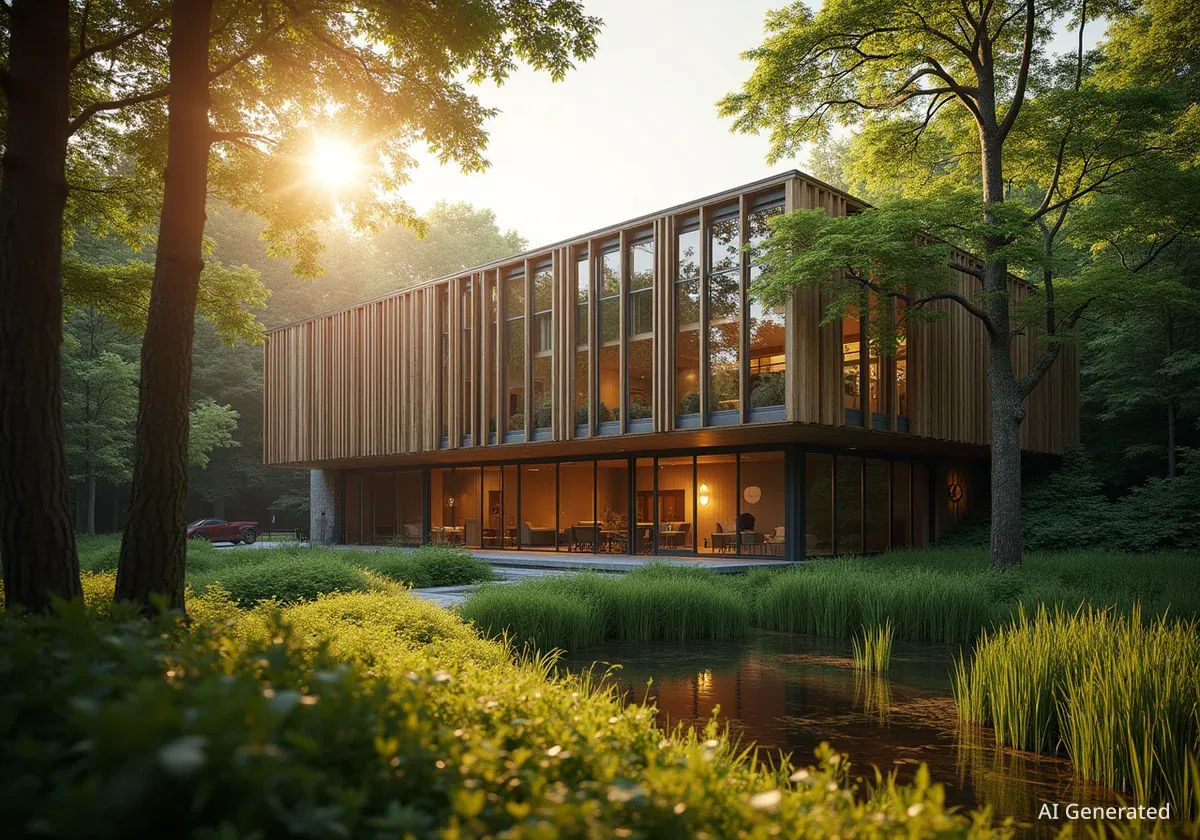A new 27,000-square-foot research facility for biotech company Adimab has opened in Lebanon, New Hampshire. Designed by Sylvia Richards Practice for Architecture, the building integrates timber and mirrored panels to harmonize with its forested environment while protecting an adjacent wetland. This expansion addresses Adimab’s significant growth since its founding in 2007, providing more laboratory and support space for its expanding team.
Key Takeaways
- New 27,000 sq ft research facility for Adimab in Lebanon, NH.
- Designed by Sylvia Richards Practice for Architecture, blending with nature.
- Features mass timber construction and mirrored base for a "floating" effect.
- Preserves a wetland area and connects to parking via a winding ramp.
- Aims to attract top talent with modern, nature-connected lab spaces.
New Facility Addresses Company Growth
Adimab, a global leader in developing antibodies for infectious and autoimmune diseases, has experienced substantial growth. Since its establishment in 2007, the company's workforce has expanded to over 140 employees. This growth created a need for additional laboratory and support functions.
The new building represents Adimab's first purpose-built research facility. It is located on the company's wooded campus within New Hampshire's Upper Valley, an area known for its natural landscapes. The design prioritizes minimal environmental impact.
Building Snapshot
- Size: 27,000 square feet (2,508 square meters)
- Levels: Three
- Location: Lebanon, New Hampshire
- Primary Materials: Mass timber, Atlantic cedar, mirrored panels
Design Integrates with Natural Landscape
Sylvia Richards Practice for Architecture conceived a three-level, rectangular building. This vertical approach allowed for ample interior space while maintaining a compact footprint. This design choice was crucial for preserving the natural landscape, including an adjacent wetland.
The firm, led by Sylvia Richards, has a history with Adimab's campus. They previously oversaw the retrofitting of existing buildings the company acquired over the years. Notably, Adimab co-founder Tillman Gerngross is married to Sylvia Richards.
"The need for more lab and support functions has grown in lockstep with additions to its workforce, now totalling over 140 employees," stated Sylvia Richards Practice for Architecture.
Mass Timber Construction and Exposed Elements
The building's structural system uses mass timber. This includes cross-laminated timber (CLT) for shear walls and decking, along with a glue-laminated post-and-beam system. The architects chose to leave many wooden elements exposed within the interior.
This design decision highlights the building's construction. "The building components are elemental and expressed as parts of a whole and plainly visible," the design team explained. This approach creates a sense of transparency and connection to natural materials.
About Mass Timber
Mass timber is a category of engineered wood products that includes CLT, glulam, and other large-scale wood elements. It offers several benefits, including a lower carbon footprint compared to traditional concrete and steel, faster construction times, and aesthetic appeal. Its use is growing in the United States for various building types.
Exterior Features Mirrored Panels and Cedar Cladding
The exterior facades feature a rain screen made of Atlantic cedar. The studio stated this cedar was sustainably harvested. Most boards are vertical, but some are angled, adding visual interest to the cladding.
Bronze screening and large windows framed with white oak and aluminum also enhance the exterior. The design team described the exterior material rendering as "crisp and light," emphasizing the architectural elements.
A distinctive feature is the building's base level, which is wrapped in mirrored panels. This treatment creates a unique visual effect.
"The treatment disconnects the building from the ground, allowing the upper two stories to float lightly above the landscape while it reflects the surrounding nature in its mirror," the team noted. "The effect is supernatural and surreal, challenging the basic tenets of what a building is and how it relates to its surroundings."
Connecting the Building to Parking
The project included a new employee parking lot. This lot was intentionally placed away from the wetland area to protect it. To link the parking lot to the new research facility, a long, winding ramp was constructed.
This ramp measures 182 feet (55 meters) and traverses through the woods. It is built using steel, including Corten steel. The design evokes the raw forms often seen in artist Richard Serra's work.
The ramp provides an elevated path, allowing employees to experience the woodland setting as they approach their workplace. This thoughtful connection enhances the overall integration of the building with its natural surroundings.
Interior Spaces Promote Collaboration and Connection
Inside the facility, a mix of functional spaces supports Adimab's research. These include laboratories, meeting rooms, lounges, and open-plan office areas. The layout encourages collaboration and interaction among employees.
A central feature of the interior is an open stair constructed from black steel and white oak. Despite the perceived weight of steel, the design team described the assembly as "surprisingly warm and light."
The interior material palette includes a variety of wood elements, complementing the exposed mass timber. Carpeting and wall coverings made from natural wool also contribute to a warm and inviting atmosphere.
Labs with Natural Light and Woodland Views
Unlike many traditional laboratories that are often inward-facing with limited natural light, Adimab's new labs feature large windows. These windows provide scientists with direct views of the woodland setting.
This design choice aims to connect researchers with the natural environment, potentially enhancing wellbeing and creativity. It reflects a modern approach to laboratory design, prioritizing occupant experience alongside functionality.
- Interior Spaces: Laboratories, meeting rooms, lounges, open offices.
- Stair Material: Black steel and white oak.
- Other Materials: Natural wool carpeting and wall coverings.
- Lab Design: Large windows offering woodland views.
This project joins other recent mass timber constructions in the United States, such as a theater in Massachusetts and a headquarters building in Ohio. These examples highlight a growing trend towards sustainable and aesthetically integrated architectural solutions.




