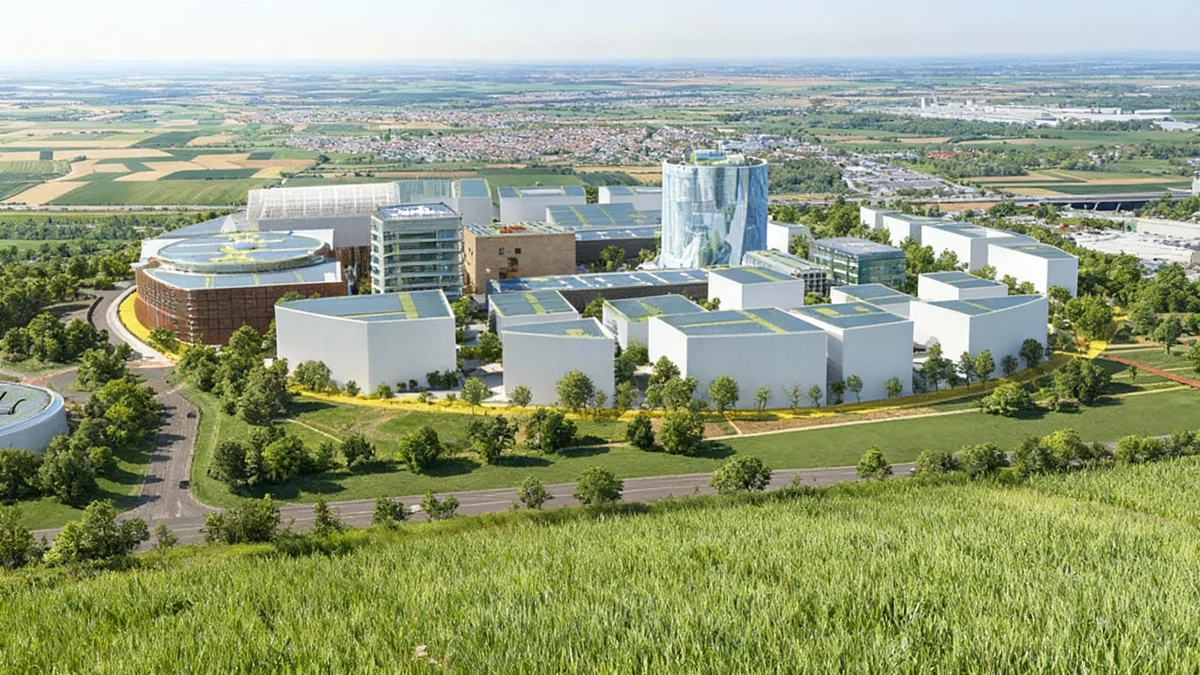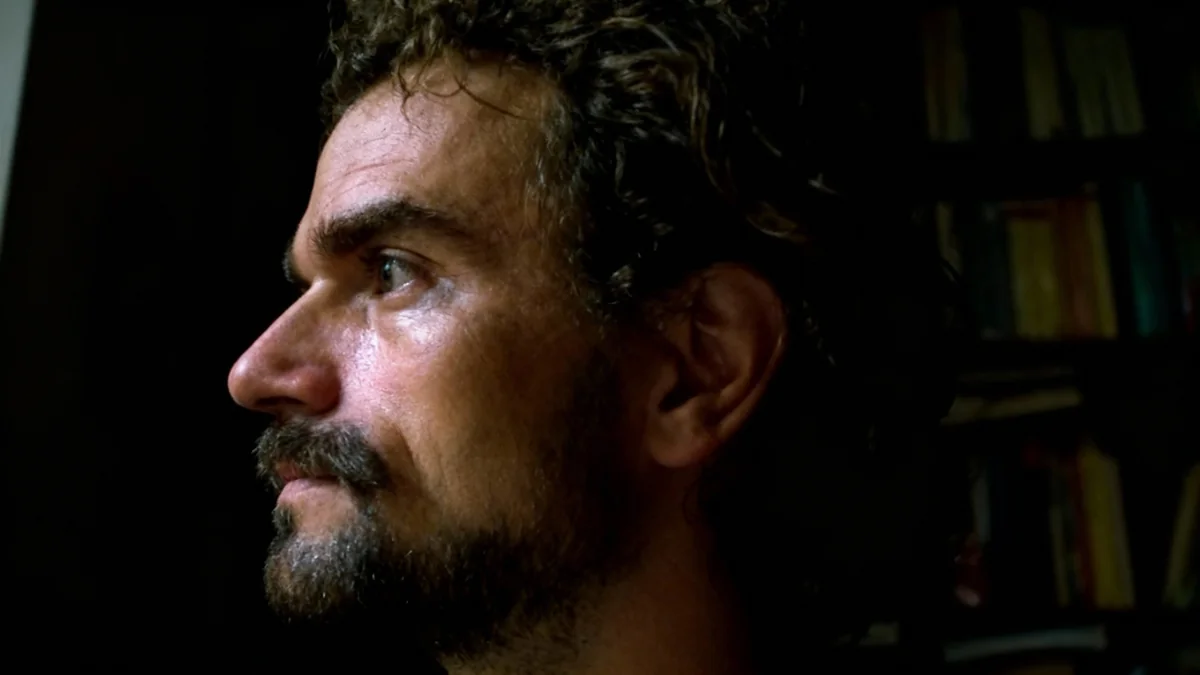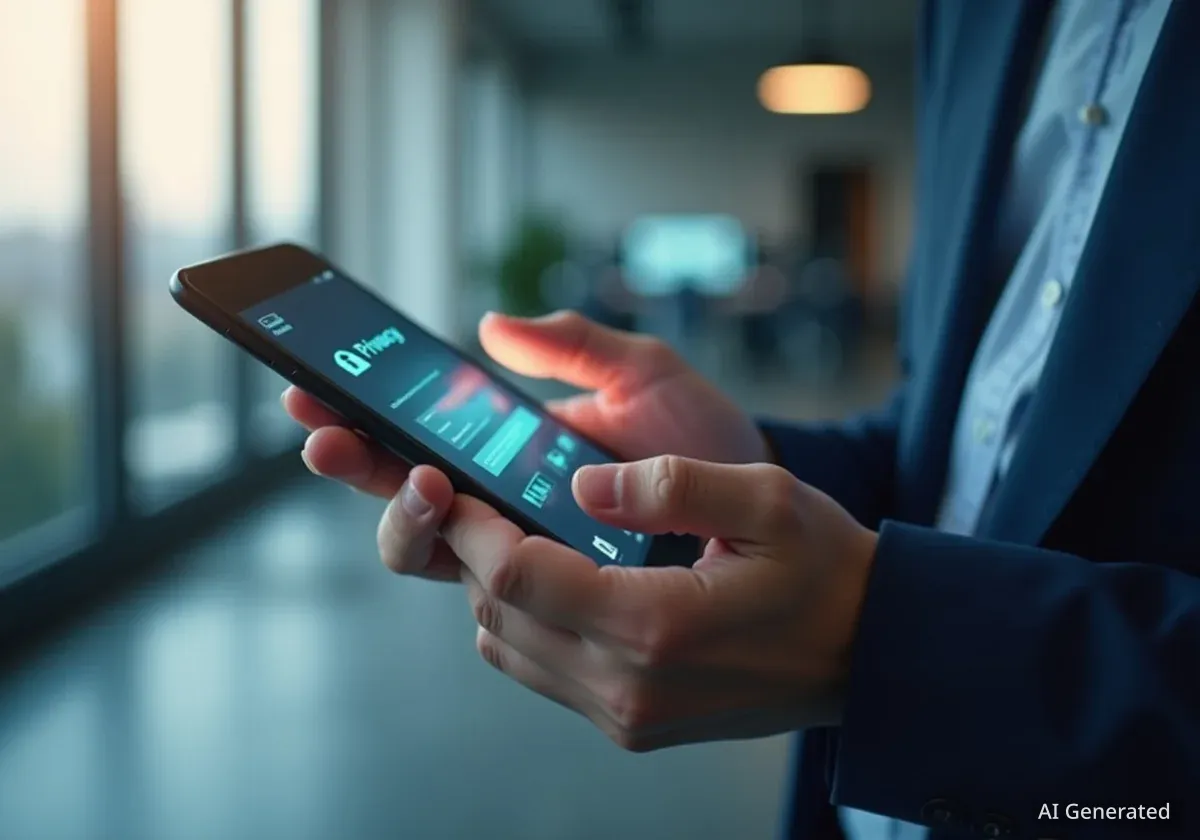Construction has officially begun on the Innovation Park Artificial Intelligence (IPAI) Campus in Heilbronn, Germany. This 30-hectare development, designed by the Dutch architectural firm MVRDV, is poised to become an international hub for over 5,000 professionals dedicated to advancing innovative and responsible AI solutions. The project emphasizes collaboration, sustainability, and human-centered design, aiming to blend advanced technology with vibrant public spaces.
Key Takeaways
- IPAI Campus in Heilbronn will host over 5,000 AI professionals.
- MVRDV's design focuses on openness, collaboration, and sustainability.
- The first phase includes a communications center, restaurant, and living lab.
- Campus design prioritizes green spaces and a car-free environment.
- Targeting DGNB Platinum certification for sustainability.
Vision for Human-Centered AI
The IPAI Campus is a collaborative effort by the IPAI Konsortium. This group includes significant partners such as the State of Baden-Württemberg, the Dieter Schwarz Foundation, Schwarz Gruppe, and the City of Heilbronn. Their shared vision is to create a global home for 'human AI,' where technological innovation supports and enhances human interaction.
MVRDV's master plan for the campus features a circular layout intersected by two off-center axes. This design creates a mixed-use environment. It integrates laboratories, offices, housing, and a central cultural hub. The goal is to encourage public engagement and foster a dynamic community.
"It's a design that really emphasizes the 'human' part of IPAI's mission to be the global home of human AI," explained MVRDV founding partner Jacob van Rijs.
This statement highlights the core philosophy behind the campus: balancing advanced technical work with a focus on human experience. The design aims to create a comfortable and inspiring environment for researchers, developers, and the public alike.
Campus at a Glance
- Size: 30 hectares (approximately 74 acres)
- Professionals: Over 5,000 projected
- Focus: Innovative and responsible AI solutions
- Core Principles: Openness, collaboration, sustainability
First Phase of Development
The initial construction phase will establish the central core of the campus. This phase includes several key buildings. These facilities will define a public plaza, which will serve as the future heart of the development. The plaza is designed to be a vibrant gathering space for both campus residents and visitors.
Key buildings in this first phase include a communications center, a restaurant, and a mobility hub. Also part of this phase are a start-up and innovation center, a living lab, and a ten-story office building. Each structure is tailored to its specific function, contributing to the overall campus ecosystem.
Architectural Highlights of Initial Buildings
- The cylindrical communications center will feature a reflective facade. It is intended for exhibitions, conferences, and seminars.
- The restaurant building will have recessed orange "grotto facades" that create inviting outdoor terraces.
- A spacious atrium in the mobility hub will manage arrivals and logistics efficiently.
- The living lab combines office spaces with a large laboratory hall, offering views of the central plaza.
- The bright red start-up and innovation center promotes informal collaboration around a green courtyard.
- The ten-story office building integrates photovoltaic panels into its pleated facade and includes double-height communal "living rooms" on each floor.
The IPAI Konsortium
The IPAI Konsortium is a powerful alliance driving this project. It brings together the State of Baden-Württemberg, the Dieter Schwarz Foundation, Schwarz Gruppe, and the City of Heilbronn. This collaboration ensures strong governmental, academic, and private sector support for the campus, fostering an environment ripe for innovation.
Sustainability at the Core
Since winning the design competition in 2023, MVRDV has worked closely with the IPAI Konsortium. Sustainability has been a primary focus throughout the design process. The firm used its CarbonSpace tool to track and reduce embodied carbon, demonstrating a commitment to environmentally responsible construction.
Several structures on the campus will use lightweight, bio-based, or hybrid timber construction systems. This includes the start-up and innovation center, the living lab, and the main office building. These choices reflect a dedication to reducing the project's environmental footprint.
The campus, along with specific buildings like the communications center and the office building, is targeting DGNB Platinum certification. This certification from the German Sustainable Building Council is a high standard. It signifies excellence in sustainable building practices, covering ecological, economic, sociocultural, technical, and process quality aspects.
Sustainability Focus
- Tool Used: MVRDV's CarbonSpace for embodied carbon tracking
- Construction Materials: Lightweight, bio-based, and hybrid timber systems
- Certification Goal: DGNB Platinum for campus and key buildings
- Campus Environment: Car-free with extensive greenery and tactile materials
Integrating Technology and Nature
The campus design prioritizes greenery and a comfortable microclimate. Environmental studies informed these choices. The goal is to create a pleasant outdoor experience for all users. The campus will be car-free, further enhancing its pedestrian-friendly and green character.
Tactile materials will be used throughout the development. This adds to the human-centered feel. The design seeks to create a stimulating yet serene environment, where advanced technology coexists harmoniously with natural elements. This approach aims to foster well-being and productivity for the thousands of professionals who will work there.
The combination of cutting-edge AI research facilities with a strong emphasis on sustainability and human comfort positions the IPAI Campus as a model for future innovation hubs globally. It represents a forward-thinking approach to urban development and technological advancement.




