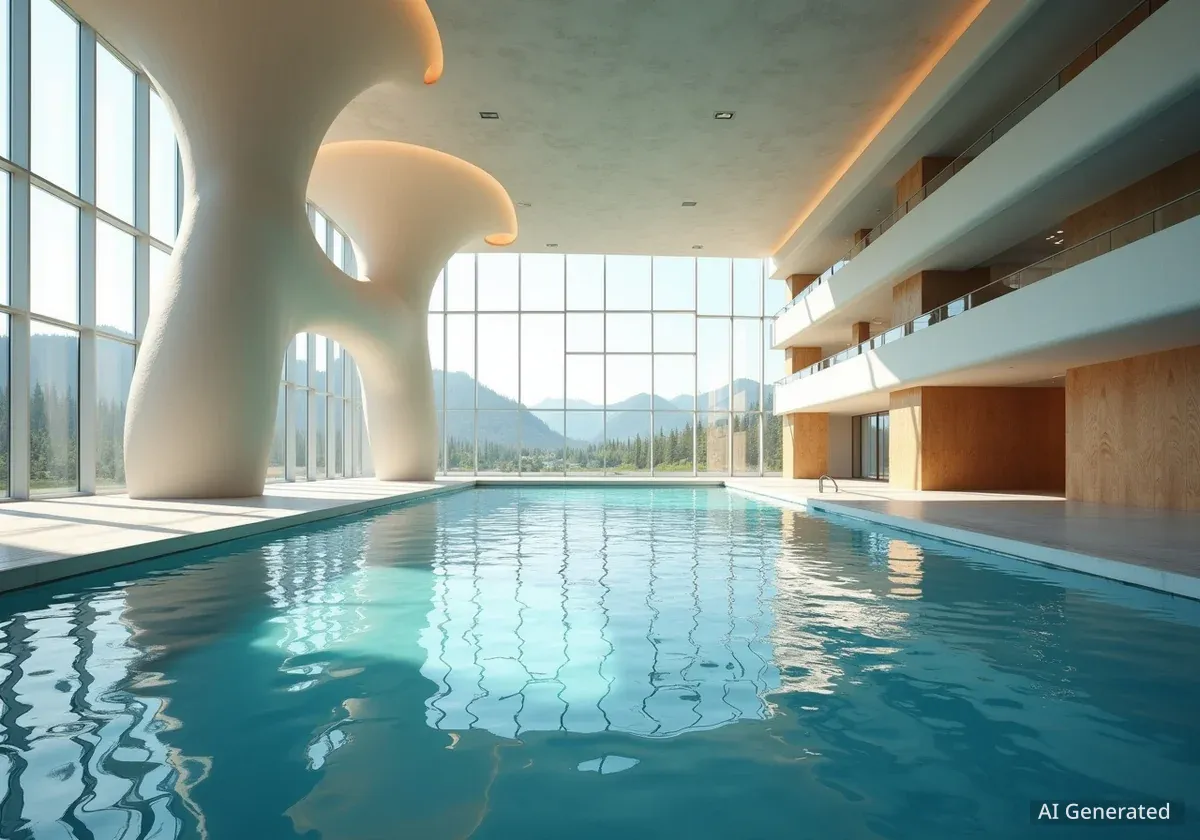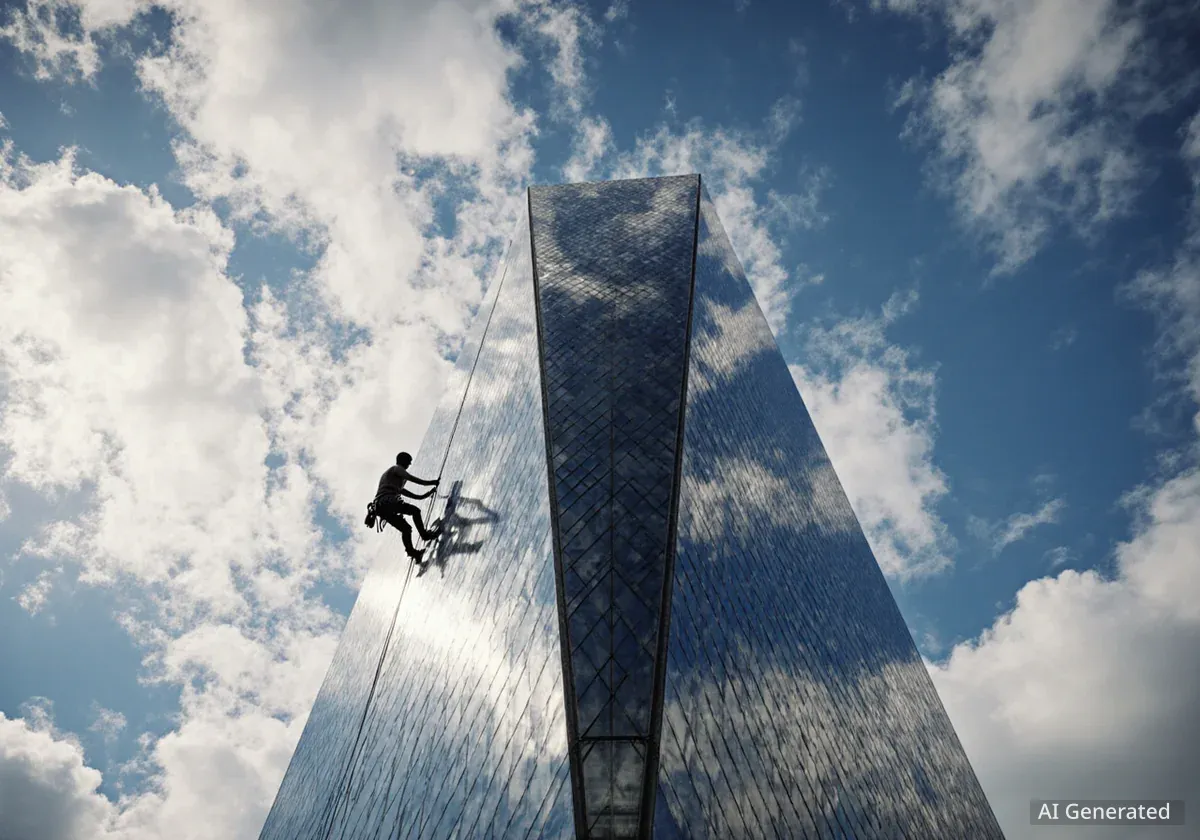Jiangshan, China, has officially opened its new Hushan Sports Park Swimming Center, a facility designed by LYCS Architecture. This center marks a significant upgrade for the city, introducing its first professional-grade swimming complex. It is capable of hosting national Class B swimming competitions, while also serving the daily recreational needs of the public.
The new center, spanning 14,244 square meters, integrates a competition pool and a training pool. This dual functionality allows it to cater to both elite athletic events and community fitness. Its strategic location at the base of Hushan (Tiger Mountain) and facing Jiangshan Port connects it directly to the city's natural landscape.
Key Takeaways
- Jiangshan now has its first professional-grade swimming facility.
- The center includes both a competition pool and a training pool.
- It is designed to host national Class B swimming competitions.
- The architecture draws inspiration from the 'river and mountain' theme.
- A unique parametric facade with 2,943 metal panels defines the exterior.
A New Benchmark in Sports Infrastructure
The Hushan Sports Park Swimming Center is a crucial component of Jiangshan's broader sports development plan. It complements an existing 4,000-seat gymnasium and a 3,000-seat stadium. Together, these facilities establish a 'one stadium, two arenas' system.
This system positions Jiangshan as the first county-level city in Quzhou to achieve this benchmark in public sports infrastructure. This development is expected to boost local sports culture and provide enhanced opportunities for athletes and residents.
Facility at a Glance
- Total Area: 14,244 square meters
- Competition Pool: 50 meters, 8 lanes, 2 meters deep
- Training Pool: 50 meters, 6 lanes, 2 meters deep
- Facade Panels: 2,943 uniquely fabricated metal plates
Architectural Design Inspired by Nature
LYCS Architecture drew inspiration from Jiangshan's cultural and geographic context for the center's design. The theme of 'river and mountain' is evident in the building's architectural language. The form features fluid, undulating surfaces that respond to the surrounding terrain.
The design avoids traditional symmetrical compositions. Instead, it uses dynamic transitions between horizontal, sloped, and vertical surfaces. This approach creates a visually engaging structure that harmonizes with its natural setting.
"Our goal was to create a facility that is both a high-performance sports venue and a welcoming civic space," stated a representative from LYCS Architecture. "The 'river and mountain' theme guided us in shaping a building that feels integrated with its environment."
Unique Facade and Interior Features
The exterior of the swimming center is defined by a distinctive facade. It comprises 2,943 uniquely fabricated metal panels arranged in a 'scaly' system. Each folded plate interacts with light and shadow, creating a dynamic surface that evokes flowing water and mountainous contours.
Parametric modeling played a key role in the design and fabrication of these panels. This advanced digital technique allowed for a seamless workflow from geometry coding to modular on-site assembly, ensuring precision and efficiency.
Parametric Design Explained
Parametric design is a process based on algorithmic thinking. It allows designers to define relationships between design elements and control them through parameters. This method is often used in complex architectural forms to generate intricate patterns and structures, making fabrication more manageable and precise.
Inside the facility, exposed roof trusses span up to 48 meters. These trusses showcase the structural logic and scale of the building. Walls and ceilings incorporate modular finishes, colored metal panels, and perforated surfaces. This combination creates an environment that is both functional and aesthetically distinct.
Optimized Circulation and Public Engagement
The Hushan Swimming Center features a dual-ground-level circulation system. This system efficiently separates different user groups. During daily operations, athletes and spectators use distinct pathways. During competitions, the system further divides audiences, athletes, media, and VIPs.
This meticulous organization optimizes operational efficiency and enhances the user experience. It ensures smooth flow and reduces congestion, particularly during high-traffic events.
Flexible Spaces for Community Use
The design team at LYCS Architecture viewed the project as more than just a sports facility. They envisioned it as a civic space. The preserved base of the building includes a lobby, an auditorium, and a rooftop garden. These elements reinforce the center's role as a public anchor for the community.
Retractable partitions within the facility offer spatial flexibility. This adaptability supports both the specific requirements of competitions and a variety of community activities. It allows the center to transform for different events, serving a broader range of needs.
- The main spectator entrance is highlighted by an inward-folding roof form.
- An elevated platform emphasizes the arrival sequence for visitors.
- This design also expands opportunities for public gathering spaces.
By integrating competition infrastructure, educational amenities, and public functions, the Hushan Sports Park Swimming Center establishes a framework for multifunctional development. This model is particularly relevant for mid-sized cities seeking to enhance their public services and cultural offerings.
The center's architectural expression aligns closely with the surrounding landscape. It also addresses contemporary demands for adaptability, efficiency, and cultural resonance. The project stands as a testament to thoughtful urban planning and innovative design in public infrastructure.




