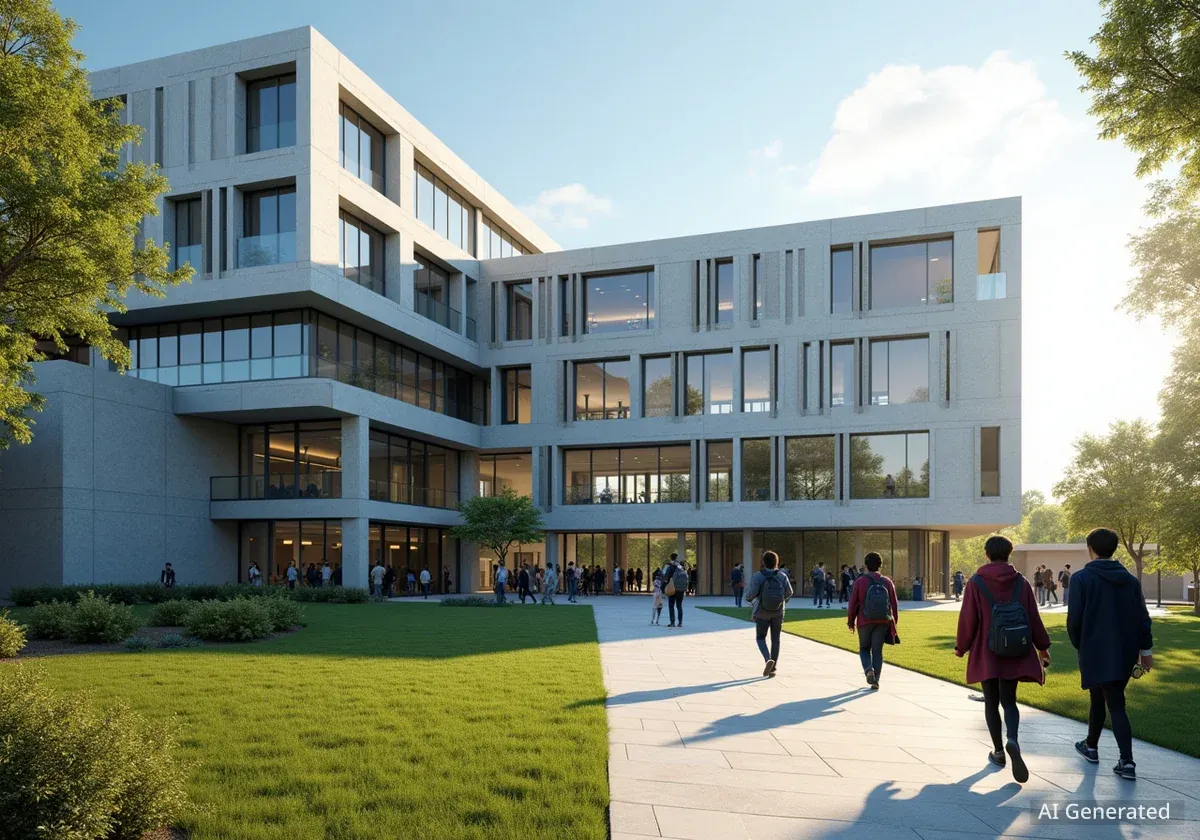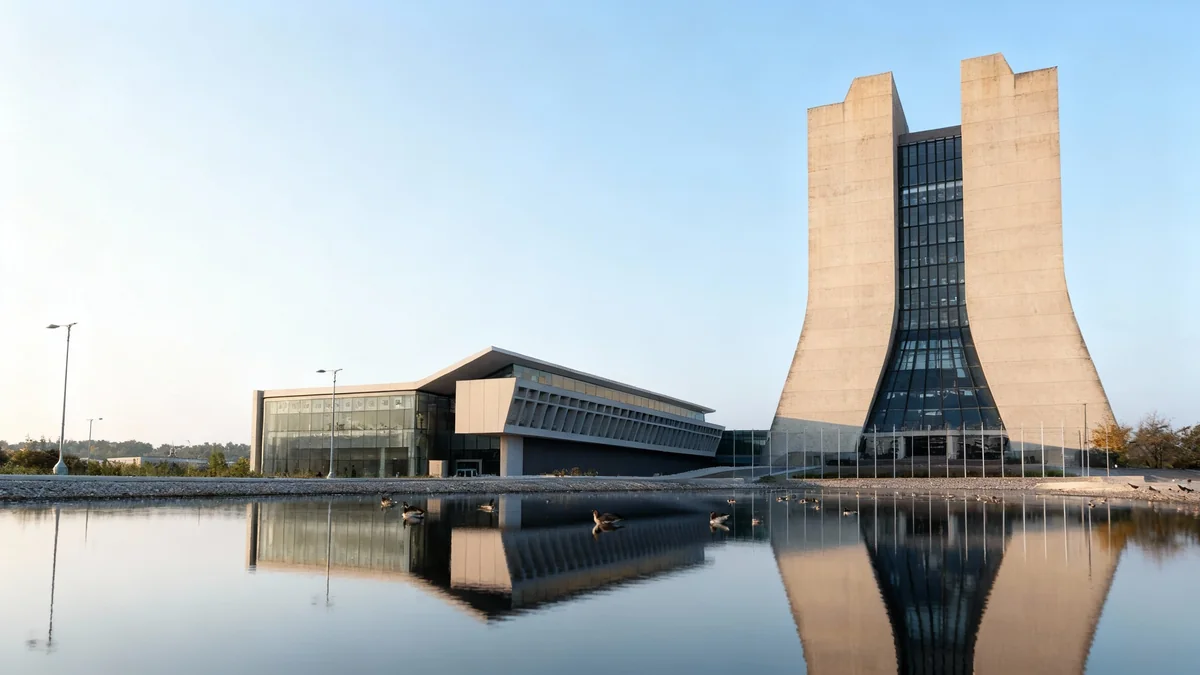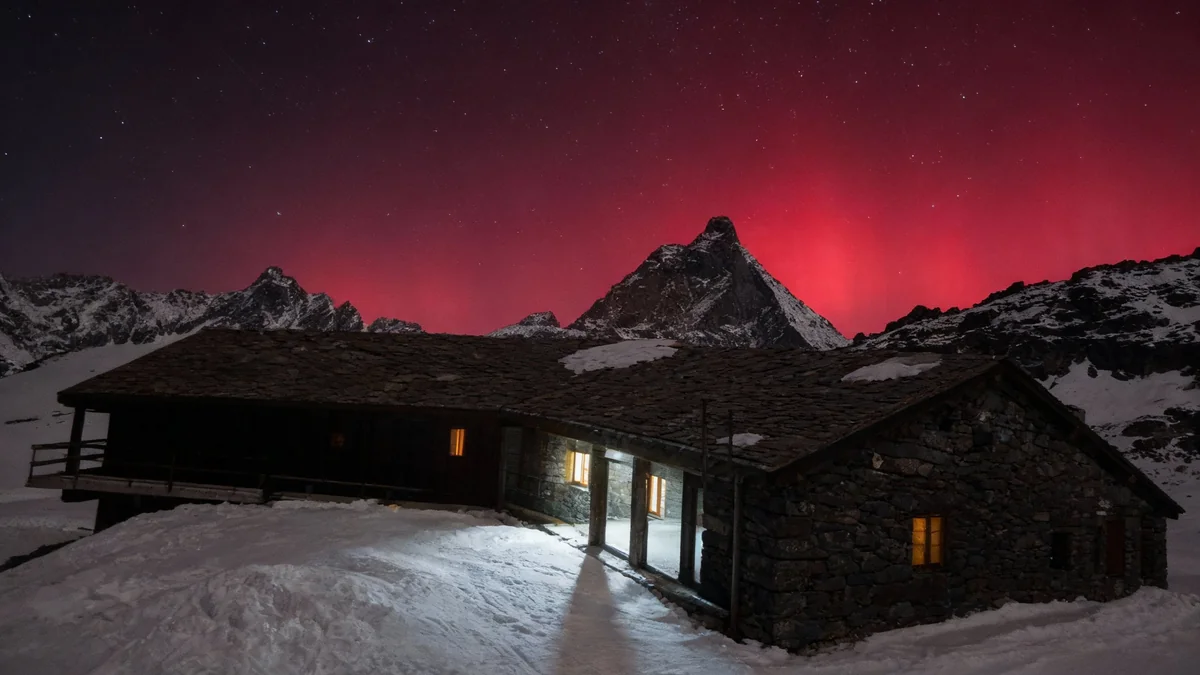Claremont McKenna College in Southern California has officially opened its new Robert Day Sciences Center. Designed by Bjarke Ingels Group (BIG), this 135,000-square-foot facility marks the first completed project of the college's Roberts Campus masterplan. The center aims to foster a multidisciplinary approach to science and technology, serving as a key gateway to the campus.
Key Takeaways
- The Robert Day Sciences Center is a 135,000-square-foot facility at Claremont McKenna College.
- It was designed by Bjarke Ingels Group (BIG) and is the first project of the Roberts Campus masterplan.
- The center supports multidisciplinary research in computational gene, brain, and climate science, as well as computer science, data science, and life sciences.
- Its design features stacked, rotated volumes creating a central atrium and integrates sustainable elements like solar panels.
- Eight rooftop terraces offer outdoor learning and gathering spaces with panoramic views.
A New Hub for Science and Technology
The Robert Day Sciences Center, commissioned in 2020, now welcomes students and faculty. It is positioned to advance research in several critical areas. These include computational gene, brain, and climate research. The facility also brings together computer science, data science, and life sciences under one roof. This integrated approach is central to the college's vision for future scientific study.
The building's location extends the campus's north mall towards Ninth Street and Claremont Boulevard. This placement makes it a prominent entry point for the college. Its design aims to enhance collaboration and interdisciplinary learning among various scientific fields.
Building Statistics
- Size: 135,000 square feet
- Solar Panels: 11,000 square feet on the roof
- Electricity Production: Approximately 342 megawatt-hours annually
- Sustainability Goal: LEED Gold certification target
- Commissioned: 2020
Innovative Architectural Design by BIG
Bjarke Ingels Group, led by architect Bjarke Ingels, conceived the center as a series of stacked, rotating volumes. Each volume is rotated 45 degrees from the one below it. This creates a distinctive atrium at the building's core. Ingels explained the concept as 'a series of parallel building volumes side by side — with a public space in between — that are rotated in all the same directions as the mall.'
This design allows for both functional laboratory spaces and a dynamic social environment. The individual volumes are flexible. They can house computer labs or wet labs as needed. The central atrium becomes a key social area. Ingels described it as a 'Piranesian social space,' where different types of knowledge and students can interact in a complex, three-dimensional learning environment.
"It’s a crucible where all of the different kinds of knowledge and all of the different kinds of students and teachers come together in one complex, three-dimensional learning environment."
— Bjarke Ingels, Lead Architect, Bjarke Ingels Group
Materials and Sustainability Features
The building's exterior features a facade of board-formed glass fiber reinforced concrete. This material gives a wood-like texture while providing the durability required for a modern laboratory. Inside, triangular steel trusses, clad in Douglas fir, extend the structural rhythm. This brings a tactile warmth to the atrium and classrooms.
Sustainability was a key consideration in the design. The roof is equipped with 11,000 square feet of solar panels. These panels are projected to produce about 342 megawatt-hours of electricity annually. This contributes significantly to the building's target of achieving LEED Gold certification. This commitment to green building practices aligns with modern educational facility standards.
A Vertical Commons for Collaboration
The atrium serves as a vertical commons, a central gathering point. It is a full-height space that offers direct views into classrooms and laboratories. A broad social stair connects the first two levels, encouraging interaction. A café is located below, providing a casual space for students and faculty to meet. This setup promotes spontaneous collaboration and discussion.
Art Integration
An intricate sculpture titled Magnetic Field by Damien Ortega is a prominent feature in the atrium. Suspended thirty feet above the ground floor, it represents Earth’s magnetosphere. The artwork is composed of eighteen metal rings and nearly 1,500 glass spheres. This artistic element adds to the building's dynamic atmosphere and connection to scientific concepts.
The ground floor includes the McElwee Forum and imaging suites. Upper floors are dedicated to classrooms, research areas, and both wet and dry labs. The Quantum Library and a maker's space are also housed within the building. Perimeter classrooms are designed to capture mountain views. They remain distinct from the central social core, balancing focused study with an open, collaborative atmosphere.
Outdoor Learning and Views
The Robert Day Sciences Center integrates outdoor spaces into its academic program. Eight landscaped rooftop terraces extend the building's functionality outdoors. These terraces offer panoramic views of Mount Baldy, the surrounding campus, and the adjacent sports bowl. They are designed to function as outdoor classrooms and informal gathering areas.
These elevated spaces reinforce the building's role as an active center for integrated learning and research. They provide fresh air and natural light, enhancing the overall student experience. The terraces are expected to be popular spots for both academic and social activities, making the most of Southern California's climate.
"This gorgeous architecture amplifies and elevates a revolutionary vision for higher learning at a critical moment in the well-being of our species, our brains, our planet. Bjarke’s rotating stacks create opportunities to learn at the intersections. The wood fuels our social warmth. The glass cuts through the barriers."
— President Hiram E. Chodosh, Claremont McKenna College
President Hiram E. Chodosh emphasized the building's significance. He noted its role in shaping a new academic culture. The design, with its rotating stacks and transparent elements, aims to foster intersectional learning and a sense of community. The use of wood in the interior contributes to a warm, inviting atmosphere, while glass promotes openness and connection.
The project involved several collaborators, including Saiful Bouquet for structural engineering and WSP USA for mechanical, electrical, and plumbing engineering. The completion date for the project was September 2025. This new center represents a significant investment in the future of science education and research at Claremont McKenna College.




