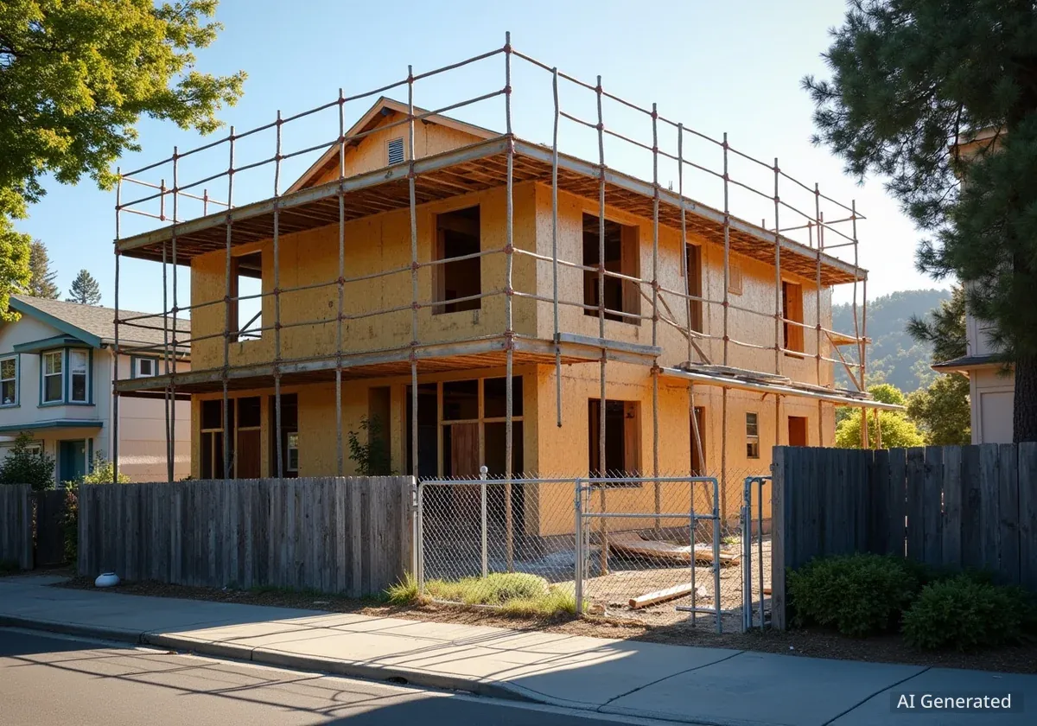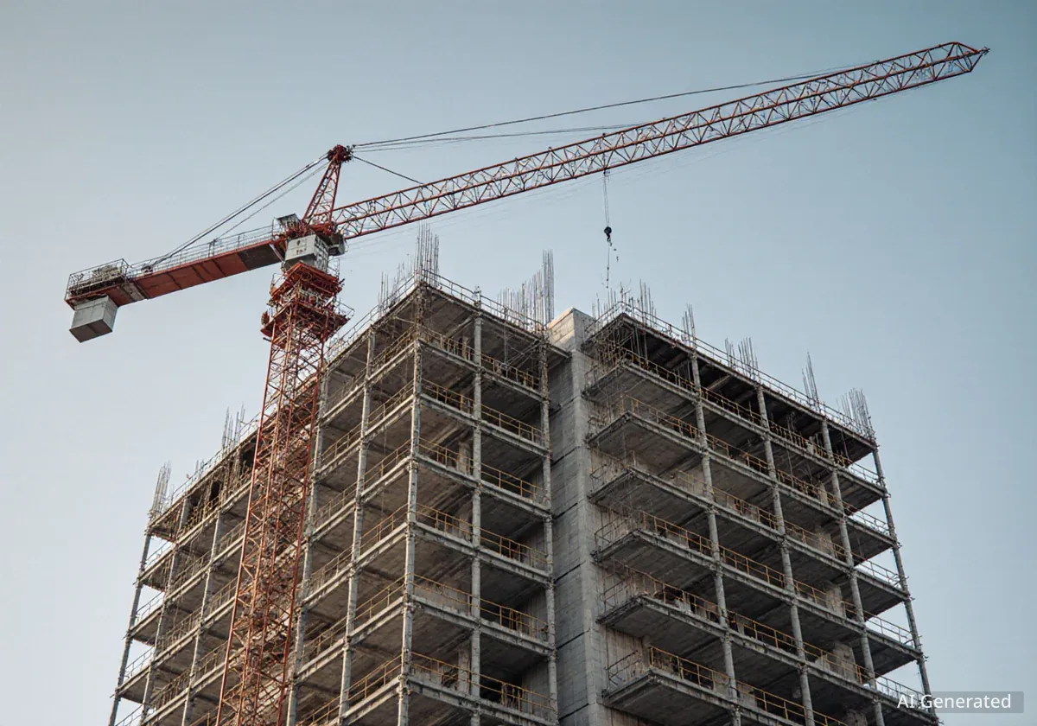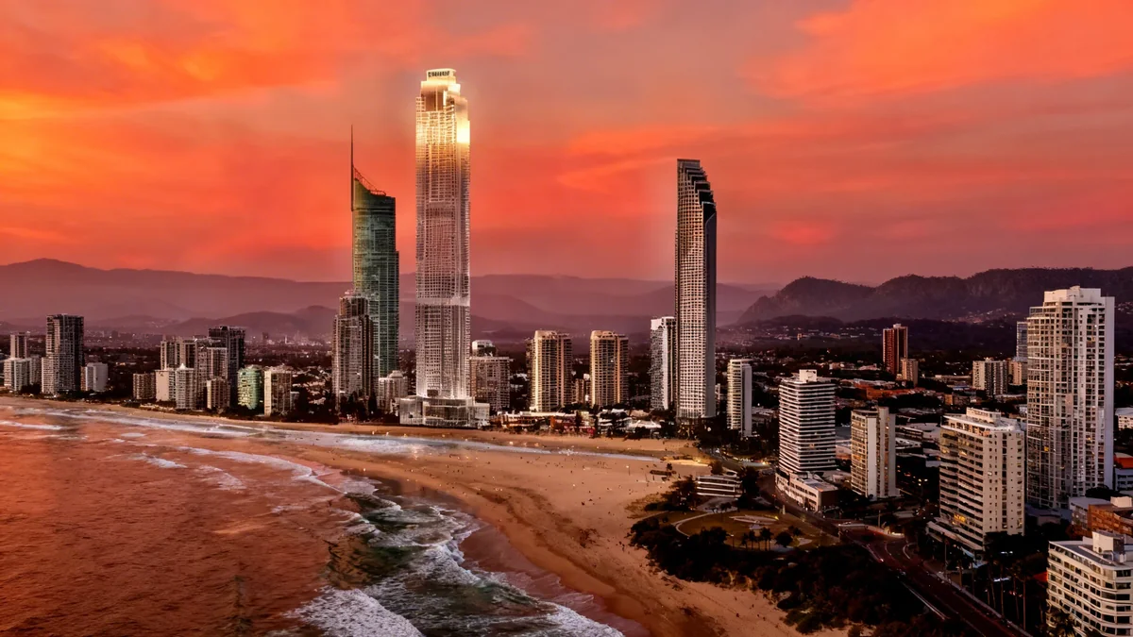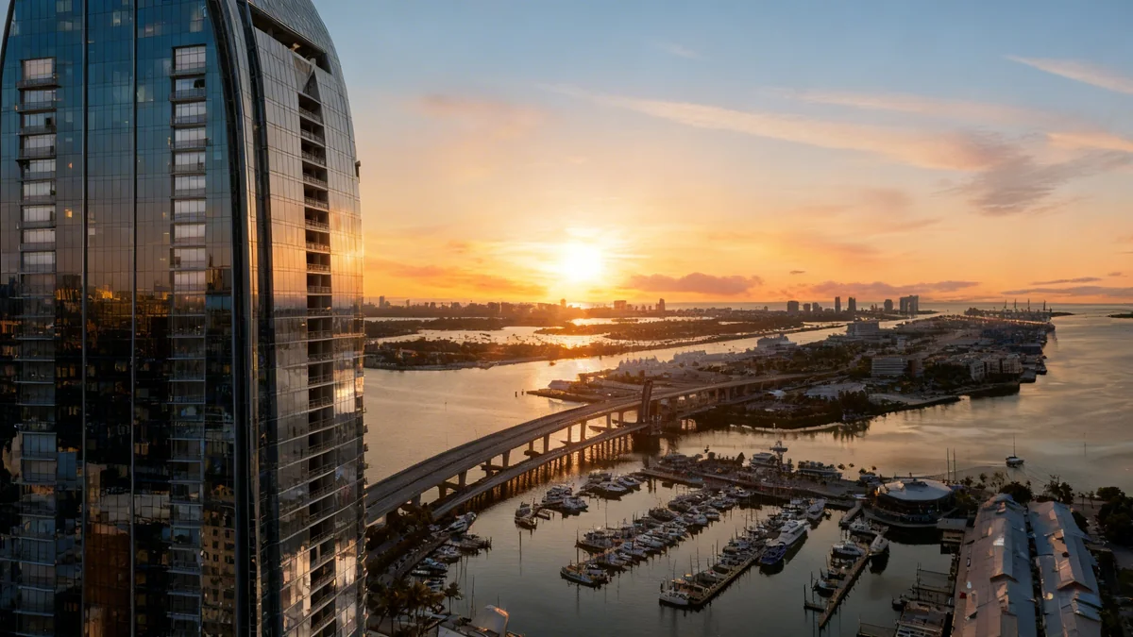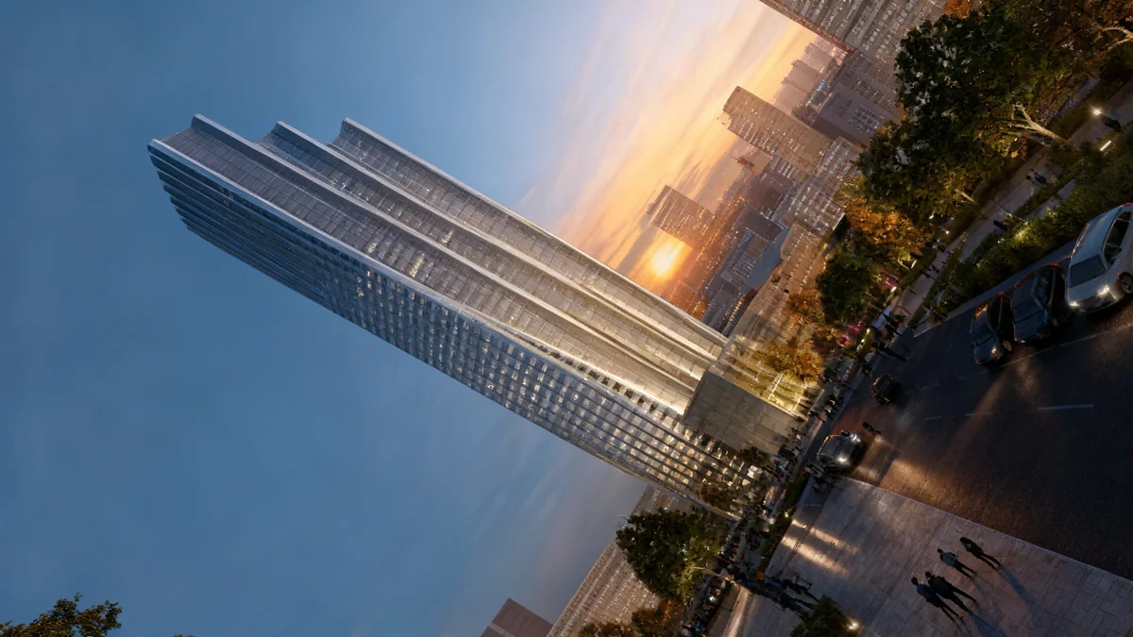Preliminary permits have been filed for a new residential development at 2812 8th Street in West Berkeley, Alameda County. This project aims to introduce four new apartment units across three distinct buildings, located a short distance from the popular Berkeley Bowl West grocery store. The development represents a small-scale infill initiative designed to increase housing options in the area.
Key Takeaways
- Four new apartment units will be added in West Berkeley.
- The development includes three separate buildings.
- Units will feature two and three bedrooms.
- Kava Massih Architects designed the project.
- Demolition of an existing single-family home is required.
New Housing Units Coming to 8th Street
The project at 2812 8th Street will bring four new apartments to West Berkeley. These units are spread across three separate structures. This approach allows for a blend of residential design within the existing neighborhood fabric. The development is sponsored by 4Terra Investments, acting on behalf of the property owners.
The total area across all buildings is projected to be approximately 8,170 square feet. Individual units will vary in size, ranging from about 1,450 square feet to 2,330 square feet. This variation caters to different living needs and preferences.
Project at a Glance
- Location: 2812 8th Street, West Berkeley
- Units: 4 apartments (3 two-bedroom, 1 three-bedroom)
- Total Area: Approximately 8,170 square feet
- Parking: 4 spaces
- Architect: Kava Massih Architects
Architectural Design and Unit Layouts
Kava Massih Architects, a firm known for its local projects, is responsible for the design of the new buildings. The architectural illustrations indicate that the project will integrate elements of the surrounding residential and industrial styles. This design choice aims to ensure the new structures blend well with the existing neighborhood character.
Each building will feature pitched roofs and be clad with corrugated metal siding. This material selection contributes to the aesthetic while also offering durability. The design seeks to create visually appealing and functional living spaces.
The four new apartments will consist of three two-bedroom units and one three-bedroom unit. This mix provides options for both smaller households and those needing more space. Each unit will have access to dedicated parking, with four spaces planned for the entire development.
"The project will incorporate elements of residential vernacular and reflect the neighborhood’s industrial vernacular," stated a representative familiar with the design. "Each project will include pitched roofs clad with corrugated metal siding." This approach emphasizes contextual design.
Location and Site Details
The 0.14-acre property is situated on 8th Street, positioned between Grayson Street and Heinz Avenue. This location offers residents convenient access to local amenities. Future occupants will be just one block away from Berkeley Bowl West, a popular grocery store, and Ashby Plaza.
Before construction can begin, the existing unoccupied single-family home on the property must be demolished. This demolition clears the way for the new infill development. The property owners are listed as two individuals based in Berkeley, indicating local investment in the project.
West Berkeley Context
West Berkeley is an area undergoing gradual transformation, blending its industrial past with new residential and commercial developments. Its proximity to essential services and transport links makes it an attractive location for new housing. Projects like 2812 8th Street contribute to the ongoing evolution of the neighborhood.
Future Outlook and Project Timeline
As of now, the estimated cost for construction and the anticipated timeline for completion have not been released. The filing of preliminary permits marks an early stage in the development process. Further details regarding these aspects are expected to become available as the project moves forward through the planning and approval phases.
Developers often secure preliminary permits to outline their intentions and receive initial feedback before committing to full-scale construction. This allows for adjustments and ensures compliance with local regulations. The project aims to contribute to the housing supply in a sought-after Berkeley neighborhood.
- The project is currently in its preliminary permit phase.
- Construction costs and timeline are yet to be announced.
- The development seeks to add much-needed housing.
