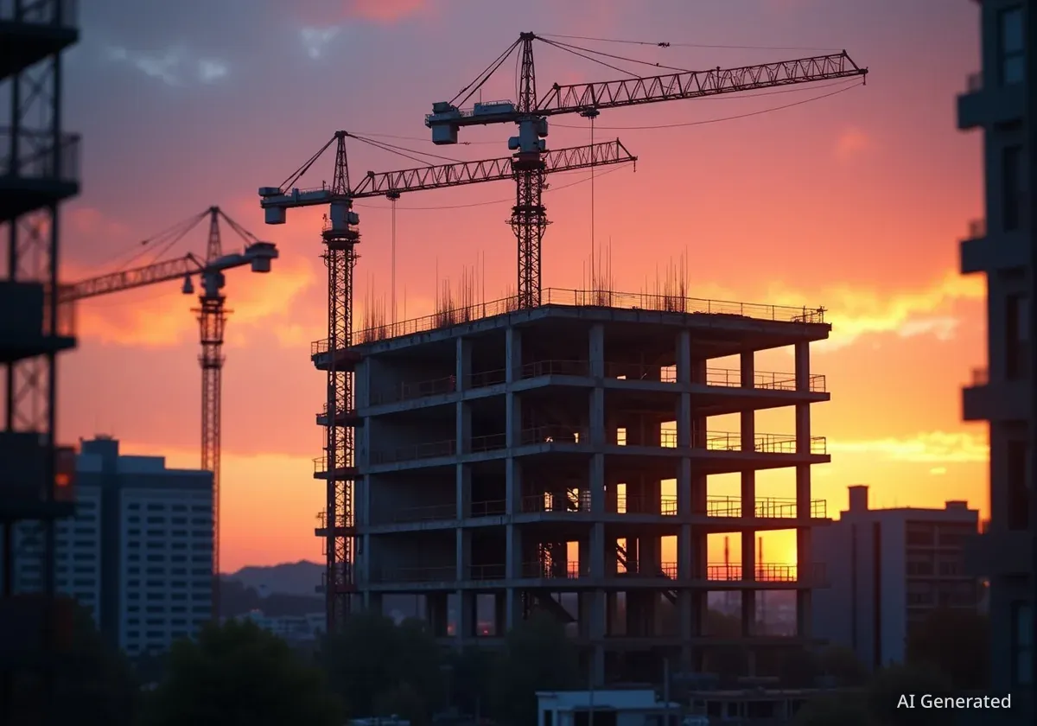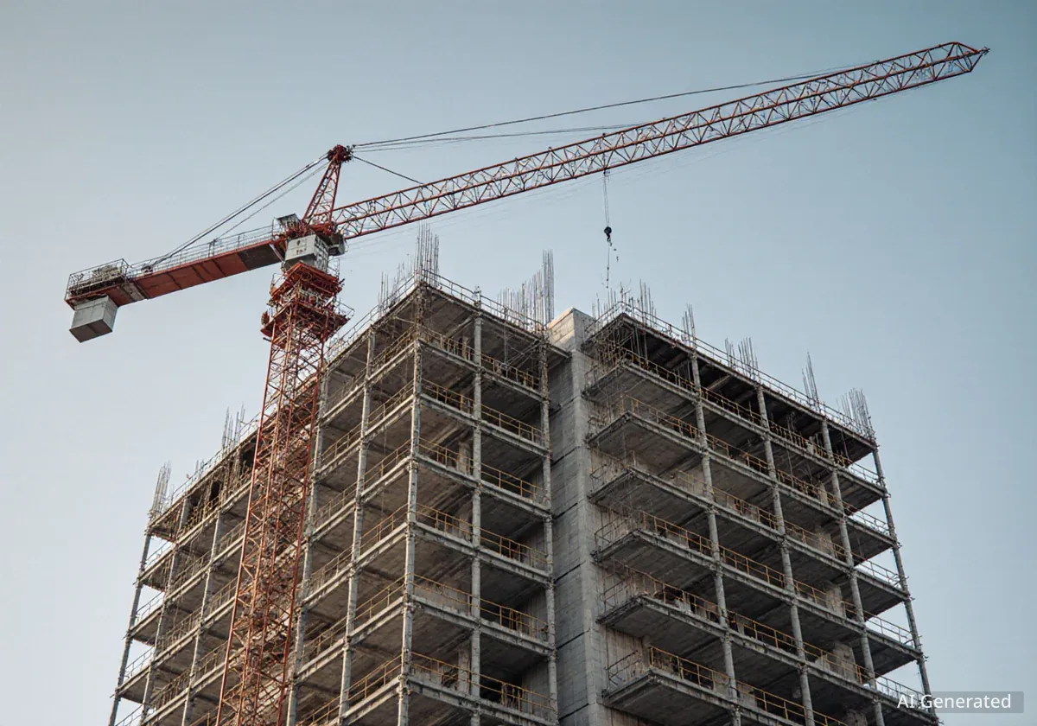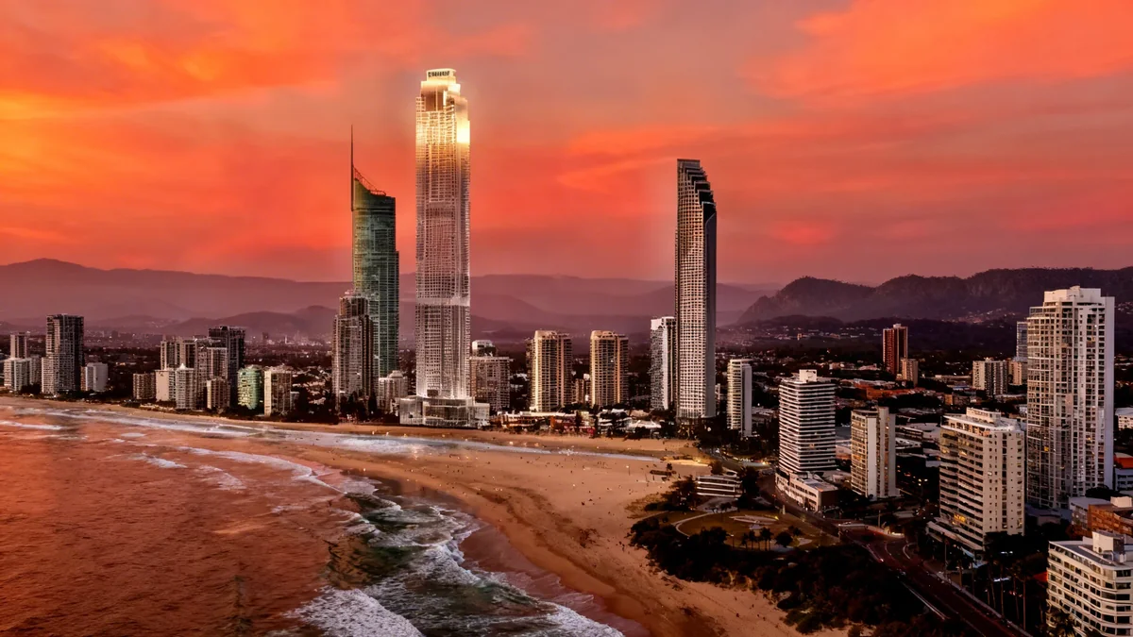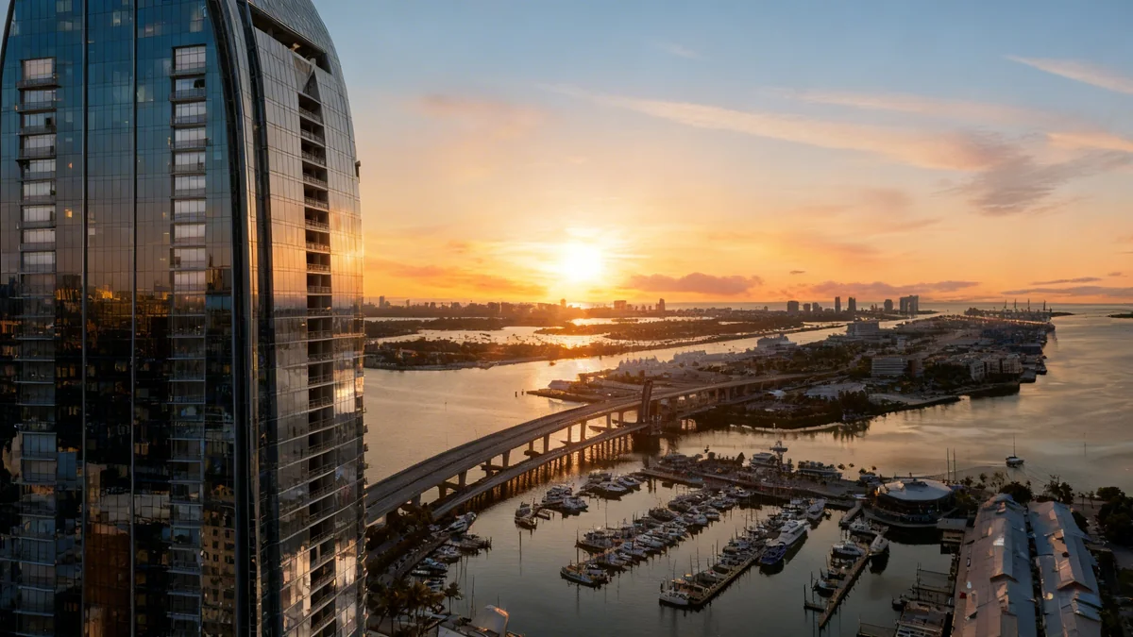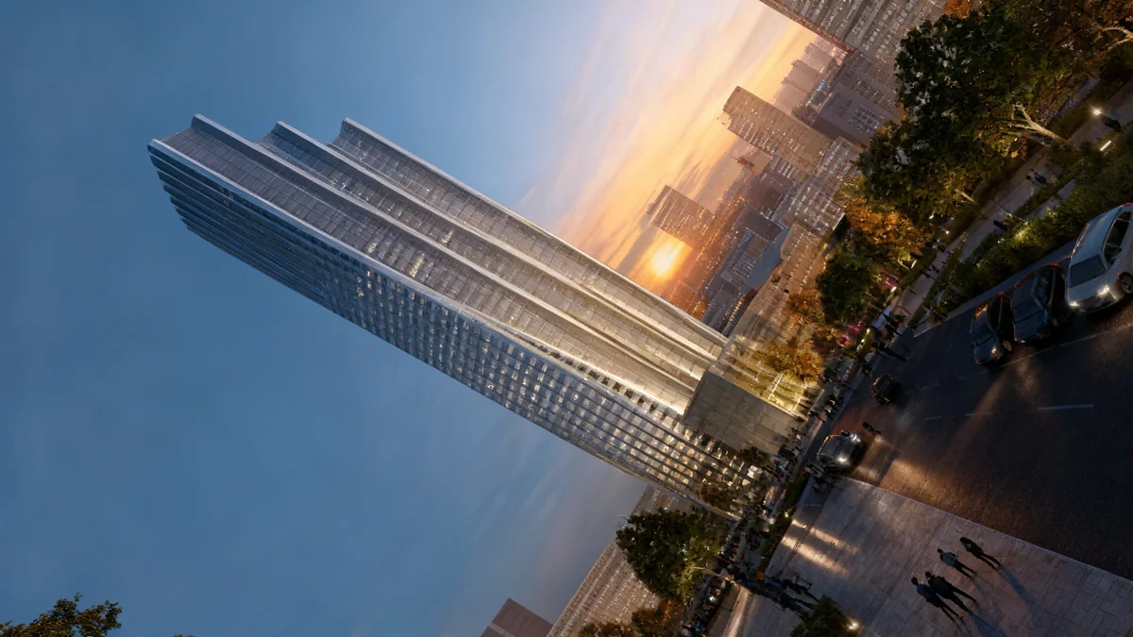Updated plans have been submitted for a significant mixed-use development at 603 Jefferson Avenue and 750 Bradford Street in Redwood City, San Mateo County. This project aims to introduce new housing units and office spaces across an entire city block in the downtown area. The Sobrato Organization, a prominent developer, is sponsoring the proposal. The property owner is the Redwood City School District.
Key Takeaways
- New mixed-use development planned for downtown Redwood City.
- Project includes a 10-story residential building and an 8-story office building.
- Total development size is approximately 437,720 square feet.
- Redwood City School District will occupy 20,500 square feet of office space.
- Demolition of existing structures is required before construction.
New Buildings for Downtown Redwood City
The proposed development includes two distinct structures. One building will be dedicated to residential use, while the other will serve as office space. Both buildings will add to the urban landscape of downtown Redwood City, providing a blend of living and working environments.
The office building is designed to be 126 feet tall, spanning eight floors with high ceilings. The residential complex will reach a height of 109 feet, encompassing ten floors. This dual-purpose design aims to create a vibrant, integrated urban block.
Project Scale
- Total Square Footage: 437,720 sq ft
- Housing Space: 140,090 sq ft
- Office Space: 186,000 sq ft
- Basement Garage: 111,630 sq ft (two levels)
Parking and Community Benefits
The plans include a two-story basement garage to accommodate vehicles and bicycles. This garage will offer parking for 236 cars and 70 bicycles. Addressing parking needs is a key aspect of any large-scale downtown development.
A significant portion of the commercial space, approximately 20,500 square feet, is designated for the Redwood City School District. This ensures the local agency maintains its presence in the downtown neighborhood. This allocation helps keep essential community services centrally located.
"The inclusion of the Redwood City School District's offices within this development anchors a vital community institution in the heart of downtown, fostering a true mixed-use environment," said a spokesperson familiar with the project.
Architectural Design and Materials
The project involves two architectural firms. Van Meter Williams Pollack is responsible for the residential building's design. STUDIOS Architecture will handle the core and shell architecture for the office building. This collaboration aims to create distinct yet harmonious structures.
The residential building will feature a facade wrapped with faux-wood panels, grey stone, and stucco. In contrast, the office building will use a terracotta brick veneer and metal panels. These material choices reflect modern design trends while aiming for durability and aesthetic appeal.
Site Location and Current Status
The 1.25-acre property is strategically located along Bradford Street, situated between Jefferson Avenue and Main Street. This central location places the development within Redwood City's bustling core. Before construction can begin, demolition of existing structures is necessary.
The current site holds the two-story headquarters of the Redwood City School District and a low-rise commercial office building. These structures will be removed to make way for the new development.
Project Timeline and Future Information
As of now, the estimated cost for the construction and the detailed timeline for the project's completion have not been publicly shared. Developers typically release this information at later stages of the planning process.
Further updates on the project's progress, including groundbreaking dates and specific completion targets, are expected in the coming months. The community will be informed as more details become available regarding this important downtown development.
- The Sobrato Organization is a key developer in the Bay Area.
- Mixed-use projects are becoming more common in urban centers.
- Redwood City is experiencing significant growth and development.
This development represents a significant investment in Redwood City's urban core. It seeks to address the demand for both housing and office space in a growing region. The project's blend of residential, commercial, and institutional uses could serve as a model for future urban planning initiatives in the area.
The integration of the school district's offices within the new complex highlights a trend towards creating multi-functional urban spaces. This approach can help foster stronger community ties and improve access to services for residents. Local officials continue to review the updated plans to ensure alignment with city planning goals.
