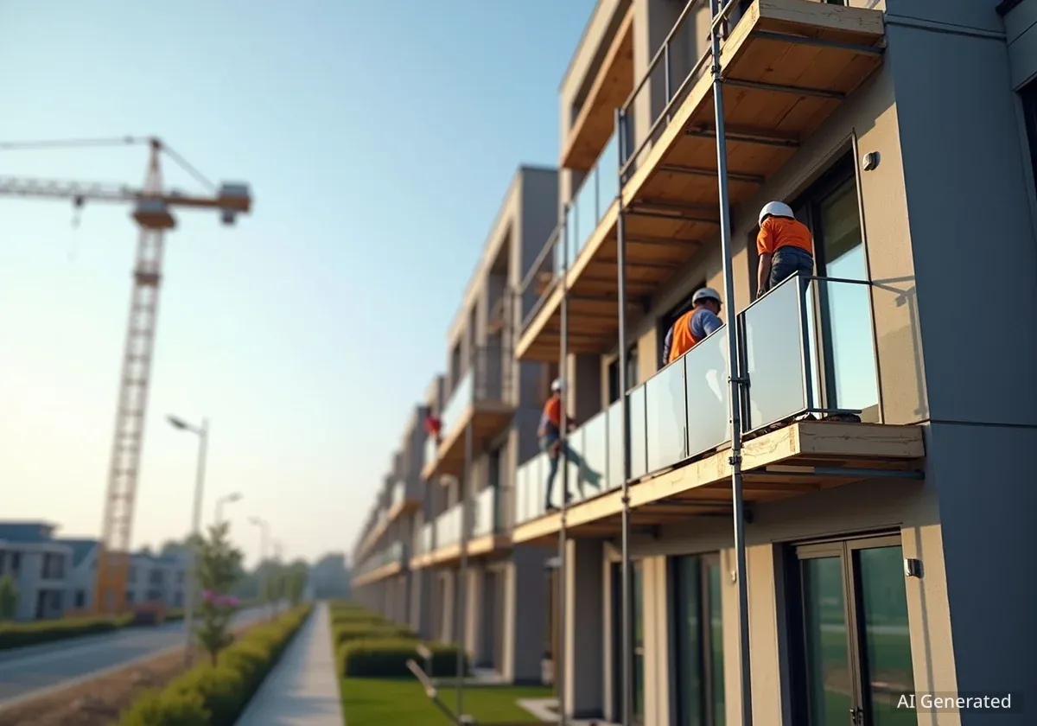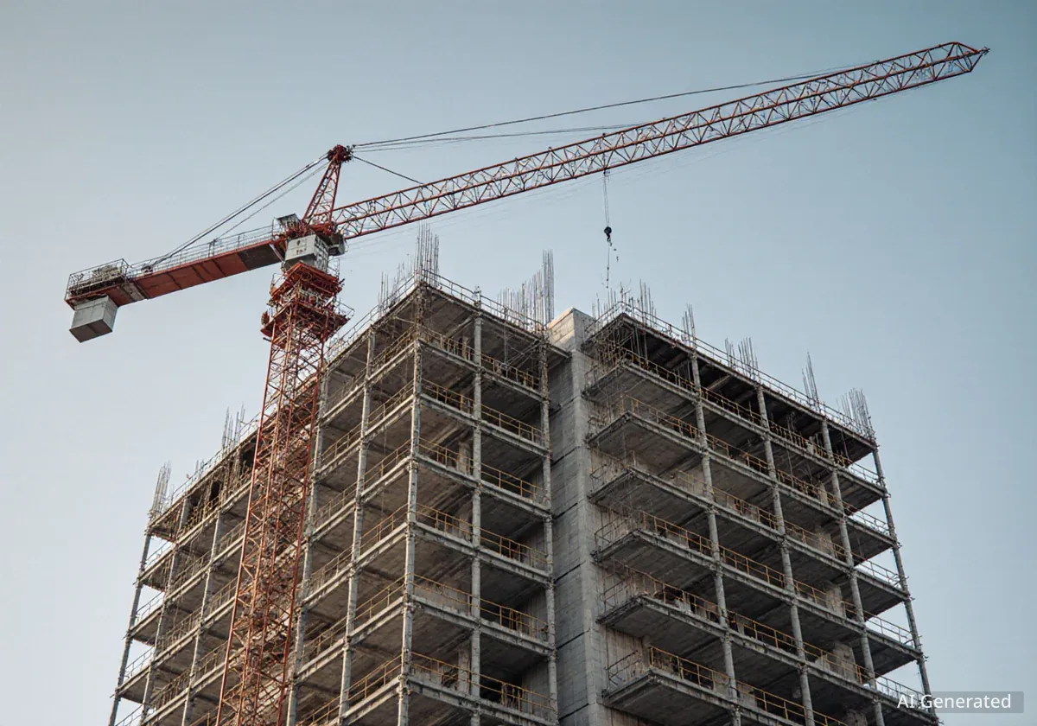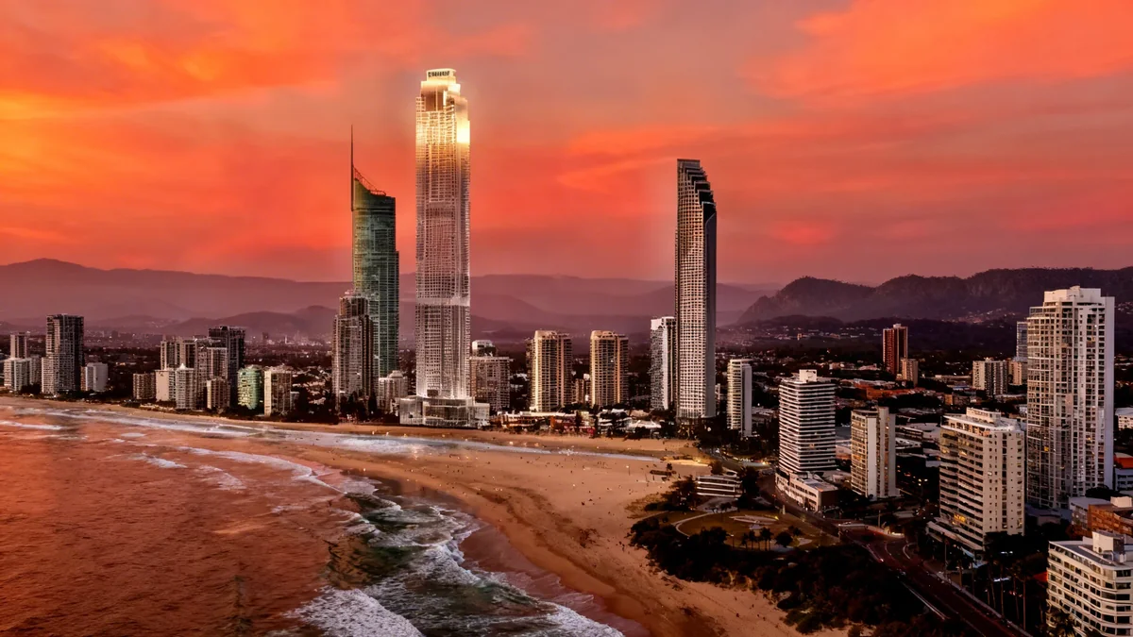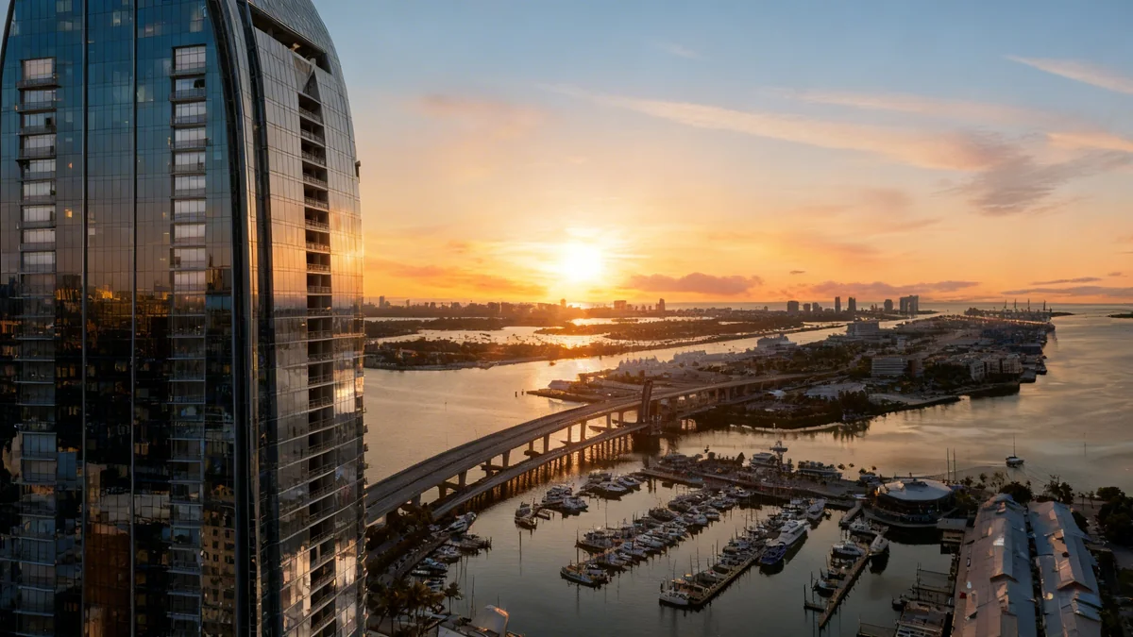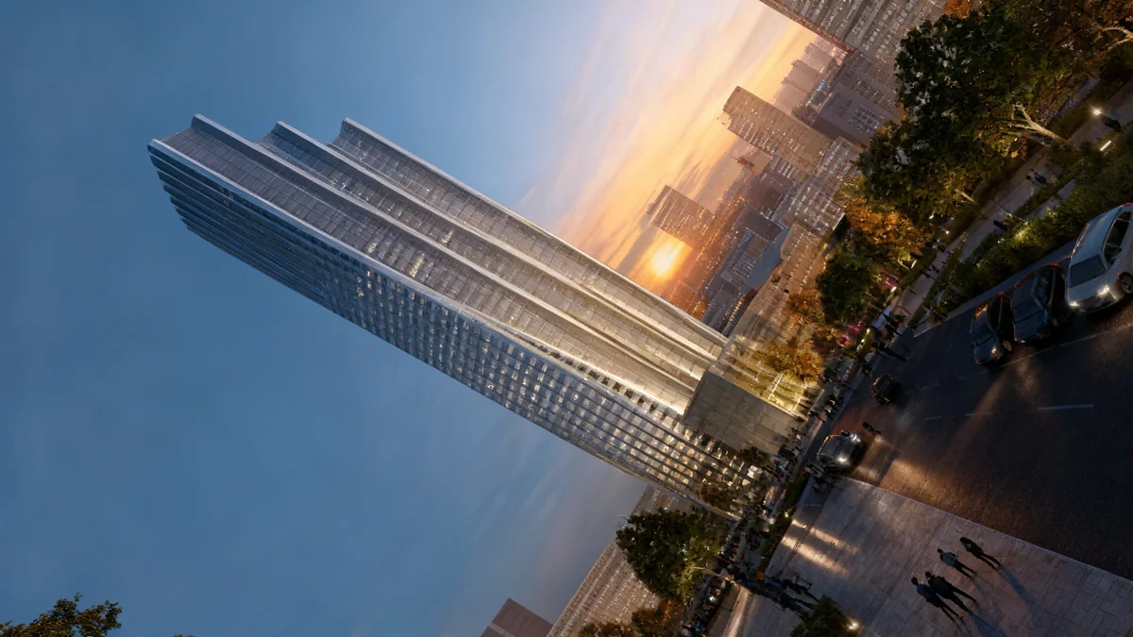Redwood City, San Mateo County, has seen permits filed for a new condominium development at 1320 Marshall Street. This project aims to bring 32 townhome-style apartments to the area, located close to Downtown Redwood City. City Ventures is leading this development initiative, which promises to add new housing options to the growing urban landscape.
The proposal includes four distinct buildings. These structures will house the 32 residential units, designed to offer spacious living conditions. This development represents a significant addition to the city's housing stock, particularly for those seeking a balance between urban access and residential comfort.
Key Takeaways
- 32 townhome-style apartments planned for 1320 Marshall Street.
- City Ventures is the developer for the project.
- Units will feature three bedrooms and private outdoor spaces.
- Five units are designated as affordable housing.
- Design blends with surrounding taller and single-family homes.
Project Details and Scope
The four new buildings will collectively provide 81,190 square feet of residential space. This total also includes 14,660 square feet dedicated to parking. Each of the 32 apartments will come with its own private two-car garage, offering convenience for residents.
Each townhome-style apartment is designed to be large, featuring three bedrooms. This layout caters to families or individuals seeking more living space. Additionally, every unit will include either a private deck or a porch, providing outdoor living areas for residents.
A notable aspect of the project is its commitment to affordable housing. Five of the 32 units are specifically designated for moderate-income households. This inclusion helps address the broader housing needs within Redwood City and San Mateo County.
Project at a Glance
- Total Units: 32
- Bedrooms per Unit: 3
- Affordable Units: 5 (for moderate-income)
- Total Housing Area: 81,190 sq ft
- Parking Area: 14,660 sq ft (32 two-car garages)
Design Philosophy and Architectural Style
Hunt Hale Jones Architects is the firm responsible for the architectural design of the development. They are collaborating with C2 Collaborative, a landscape architecture firm, to shape the outdoor spaces. The design aims to create an aesthetically pleasing and functional living environment.
Illustrations of the project show a Spanish Revival-style character for the multiplex structure. This architectural choice often includes elements like white stucco, stone veneer, and decorative ceramic tiles. These materials will be used on the exterior of the buildings, contributing to a distinctive look.
Facade articulation will play a crucial role in the design. This technique visually breaks up the complex, preventing it from appearing as a single, monolithic structure. It also serves to emphasize the individual townhome front doors, giving each unit a unique identity within the larger complex.
"This lower-density scheme is designed to bridge the gap between the taller multifamily developments to the north and the more traditional single-family homes to the south."
According to planning documents, the project's density is less than half of what is allowed for the site. The area is zoned for up to 80 units per acre. This deliberate choice for lower density aims to create a harmonious transition between different types of housing in the surrounding area.
Site Context and Neighborhood Integration
The approximately one-acre site currently holds a vacant industrial building, a church that faces Broadway, and a surface parking lot. The new development will transform this space into a residential community. The location is strategic, offering good connectivity to the city.
Future residents will find themselves in a dynamic neighborhood. They will be near several other apartment complexes and existing industrial structures. The site is also just two blocks away from the proposed 910 Marshall Street development, which could significantly alter the Redwood City skyline.
One of the key advantages of this location is its proximity to Downtown Redwood City. Residents will be able to reach downtown on foot in approximately eight minutes. This easy access to urban amenities, including shops, restaurants, and public transportation, enhances the appeal of the new townhomes.
Redwood City's Growth
Redwood City, located in San Mateo County, is experiencing ongoing urban development. Projects like 1320 Marshall Street are part of a broader trend to increase housing options and revitalize urban areas. The city council and planning department continue to review and approve various residential and commercial developments, aiming to balance growth with community needs.
Ownership and Future Outlook
J&R Realty Co. is listed as the current property owner for the site at 1320 Marshall Street. While permits have been filed, specific details regarding the estimated cost of construction and the project timeline have not yet been released. These details are typically established as the project moves further into its development phases.
The filing of these permits marks a significant step forward for the development. It indicates that the project has met initial regulatory requirements and is progressing towards construction. The addition of 32 new housing units will contribute to the ongoing evolution of Redwood City's residential landscape.
This project reflects a continuing trend of urban infill development in the Bay Area. Such projects aim to utilize existing urban land more efficiently, providing housing closer to employment centers and public services. The townhome style offers a distinct alternative to larger apartment buildings or traditional single-family homes, catering to a specific market segment.
- Developer: City Ventures
- Architect: Hunt Hale Jones Architects
- Landscape Architect: C2 Collaborative
- Current Owner: J&R Realty Co.
As Redwood City continues to grow, developments like 1320 Marshall Street play a vital role in shaping its future. They address housing demand while also contributing to the architectural character and walkability of the community.
