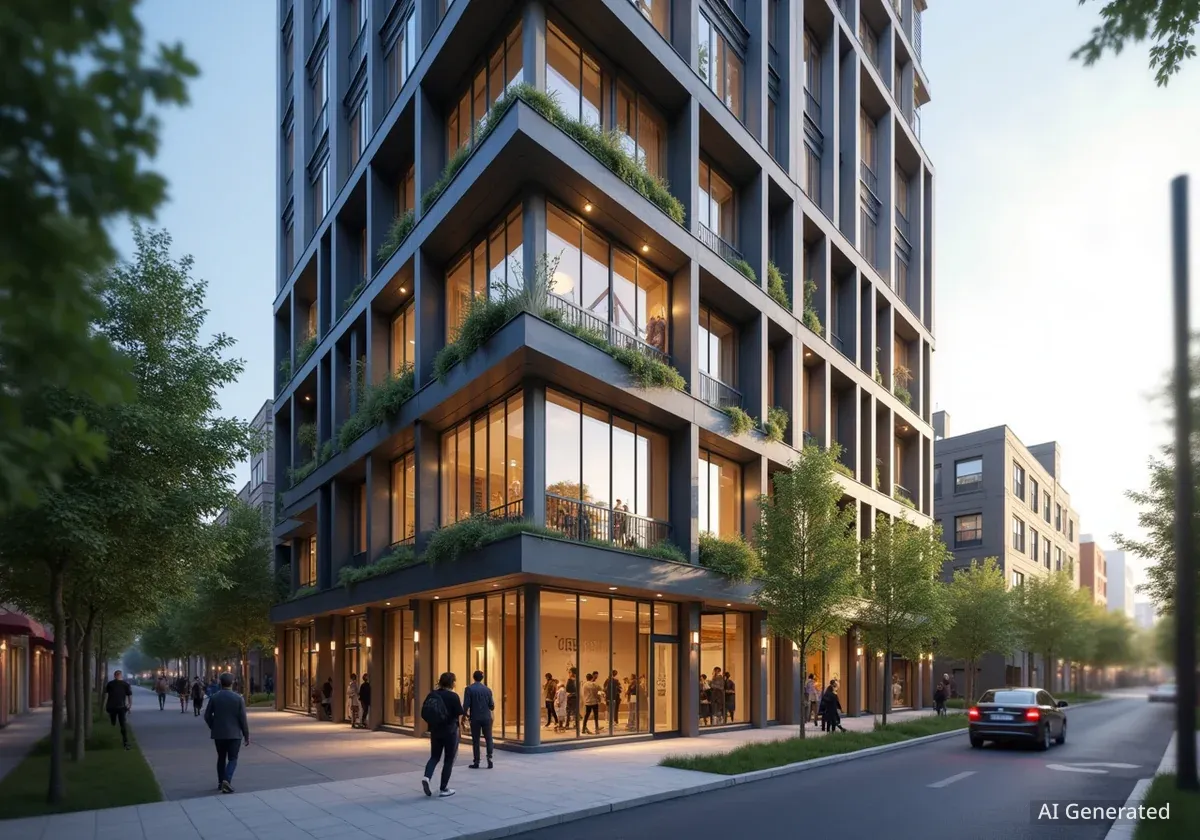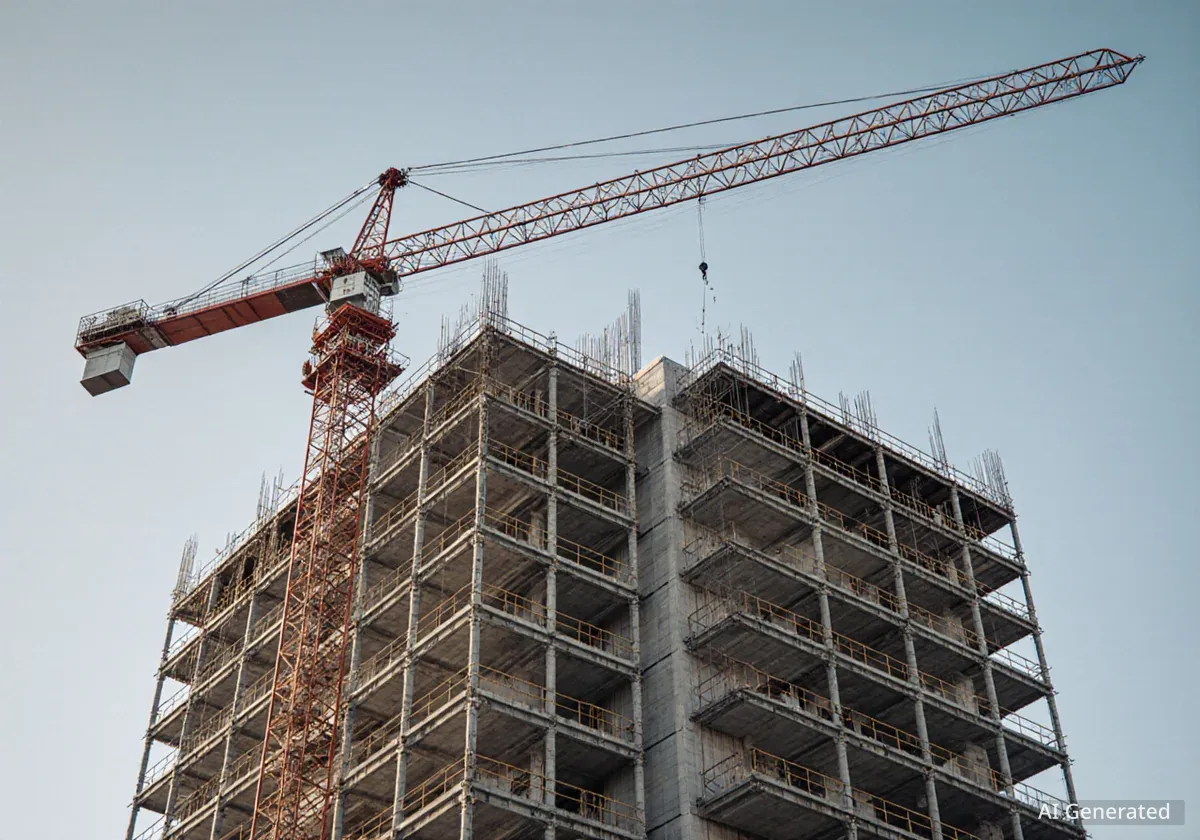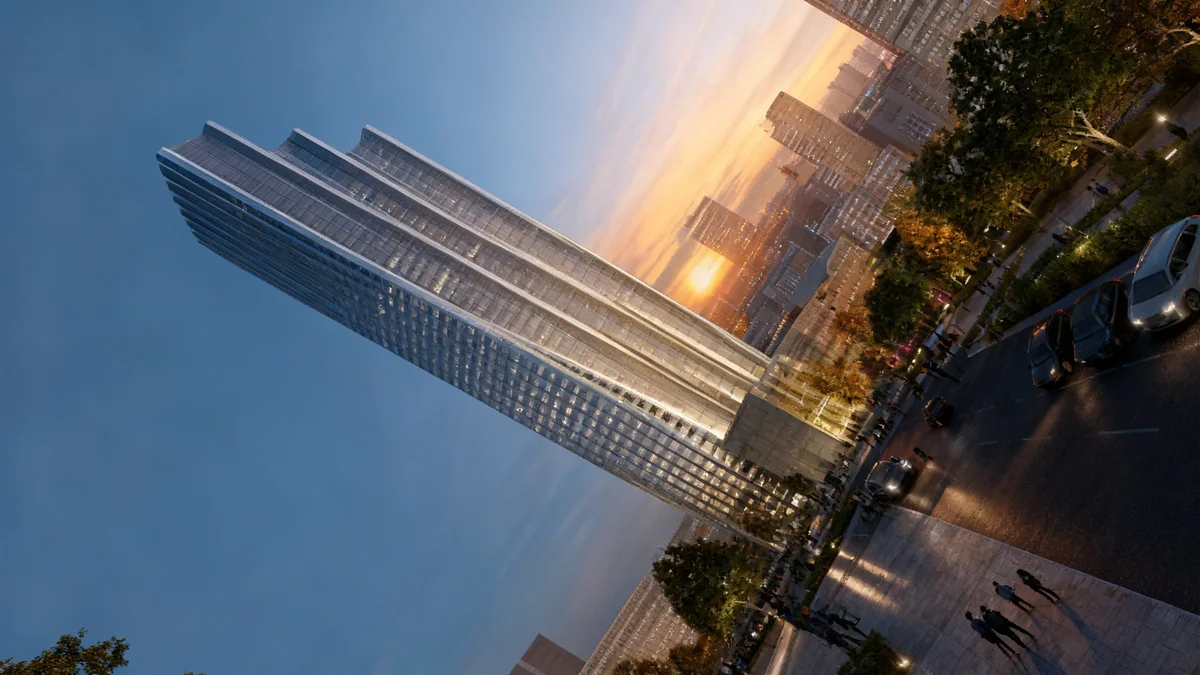The Ellen Browning Building, a new mixed-use residential development in Southeast Portland, has opened with a focus on community living for older adults. Designed by Hacker Architects, the project provides residents with both private urban homes and shared spaces, promoting social connection.
Located on Division Street, a vibrant retail and commercial area, the building addresses a growing demand for walkable, amenity-rich environments that support aging in place. The concept originated from a group of friends seeking to maintain their relationships as they aged, choosing co-housing as a solution.
Key Takeaways
- The Ellen Browning Building is a new mixed-use residential project in Portland.
- It focuses on co-housing for older adults, balancing independence with community.
- The building is located in a walkable, amenity-rich district on Division Street.
- Hacker Architects designed the project, emphasizing shared living spaces.
- This development supports an aging-in-place strategy for urban seniors.
Concept of Co-Housing for Seniors
The core idea behind the Ellen Browning Building is co-housing. This model allows individuals to live in private residences while sharing common facilities and fostering a strong sense of community. For the group of friends who initiated the project, this meant preserving their social bonds in their later years.
Co-housing is gaining popularity as an alternative to traditional retirement communities. It offers residents the benefits of homeownership alongside integrated social support. This design encourages spontaneous interaction among neighbors, which can reduce feelings of isolation.
Fact: Aging in Place
Aging in place refers to the ability of older adults to live in their own home and community safely, independently, and comfortably, regardless of age, income, or ability level. This often involves access to essential services and walkable neighborhoods.
Location and Urban Integration
The building's location on Division Street in Southeast Portland was a deliberate choice. This area is known for its diverse retail shops, restaurants, and commercial establishments. Residents have easy access to daily necessities and social activities, promoting an active lifestyle.
Proximity to amenities is a significant factor for many seniors. Living in a walkable neighborhood means less reliance on personal vehicles, contributing to both environmental sustainability and personal well-being. The surrounding district offers a rich urban experience.
"By developing their own residential building, the friends would be able to balance togetherness with the independence of urban living," the architects stated.
This approach aligns with urban planning trends that prioritize density and mixed-use developments. Such projects aim to create vibrant communities where housing, commerce, and services are all within reach.
Design Philosophy by Hacker Architects
Hacker Architects led the design of the Ellen Browning Building. Their approach focused on creating spaces that support both private life and communal interaction. The firm is known for its work in sustainable and community-oriented architecture.
The design team included several key professionals. Corey Martin served as the Lead Architect, while Garrison Hullinger Interior Design handled the interior spaces. Truebeck Construction managed the building process, ensuring the vision became reality.
The building incorporates various materials and brands, including Cascadia, EF, Florida Tile, Kahrs, Shildan, and Solar Innovations. These choices likely contribute to the building's aesthetic and functional performance.
Background: Hacker Architects
Hacker Architects is an award-winning architecture firm based in Portland, Oregon. They specialize in projects that integrate design with community needs and environmental responsibility. Their portfolio often includes residential, commercial, and institutional buildings.
Enhancing Senior Lifestyle and Well-being
The Ellen Browning Building is more than just a place to live; it is a strategy for enhancing the quality of life for seniors. The co-housing model combats loneliness, a common issue among older adults, by integrating social opportunities into daily routines.
Shared living spaces often include communal kitchens, dining areas, gardens, and recreational rooms. These areas provide natural settings for residents to interact, share meals, and participate in group activities. This contrasts with traditional housing, where social interaction might be less organic.
According to recent studies, social engagement can significantly impact senior health. The Centers for Disease Control and Prevention (CDC) notes that social isolation is linked to increased risks of heart disease, stroke, and dementia. Projects like the Ellen Browning Building directly address these concerns.
Project Team and Technical Details
The development involved a comprehensive team of experts. Scott Mannhard served as the Principal Project Manager, overseeing the entire process. Matt Sugarbaker was the Principal Technical lead, ensuring structural integrity and technical compliance.
Vijayeta Davda acted as the Project Architect, with Emily Knudsen-Leland as the Interior Designer. The design team also included Emily Hays, Lewis Williams, Sam Yerke, Rashmi Vasavada, Whitney Dienes, Keri Hayenga, Keri Woltz, and Joe Swank.
Structural engineering was provided by DCI, while O- handled the lighting design. Szabo managed the landscape architecture, creating outdoor spaces that complement the building. Civil engineering was performed by Vega.
UD+P. Urban Development Partners served as the Owner’s Representative, guiding the project from the owner's perspective. Michael Thrailkill Associates provided specifications, detailing the materials and standards used in construction.
Impact on Urban Development
This project represents a shift in urban residential development, particularly for an aging population. It demonstrates how thoughtful design and community-focused models can meet specific demographic needs within a city context.
Portland, like many other cities, faces the challenge of providing suitable housing for its growing senior population. Developments that offer integrated services and social support can serve as models for future urban planning initiatives.
The success of co-housing projects often relies on the active participation of residents in the community's governance and daily operations. This fosters a sense of ownership and collective responsibility.
The Ellen Browning Building contributes to the broader trend of creating more inclusive and supportive urban environments. It highlights how architectural design can facilitate social connections and improve overall well-being for its inhabitants.
- Architects: Hacker Architects
- Contractor: Truebeck Construction
- Interior Design: Garrison Hullinger Interior Design
- City: Portland
- Country: United States




