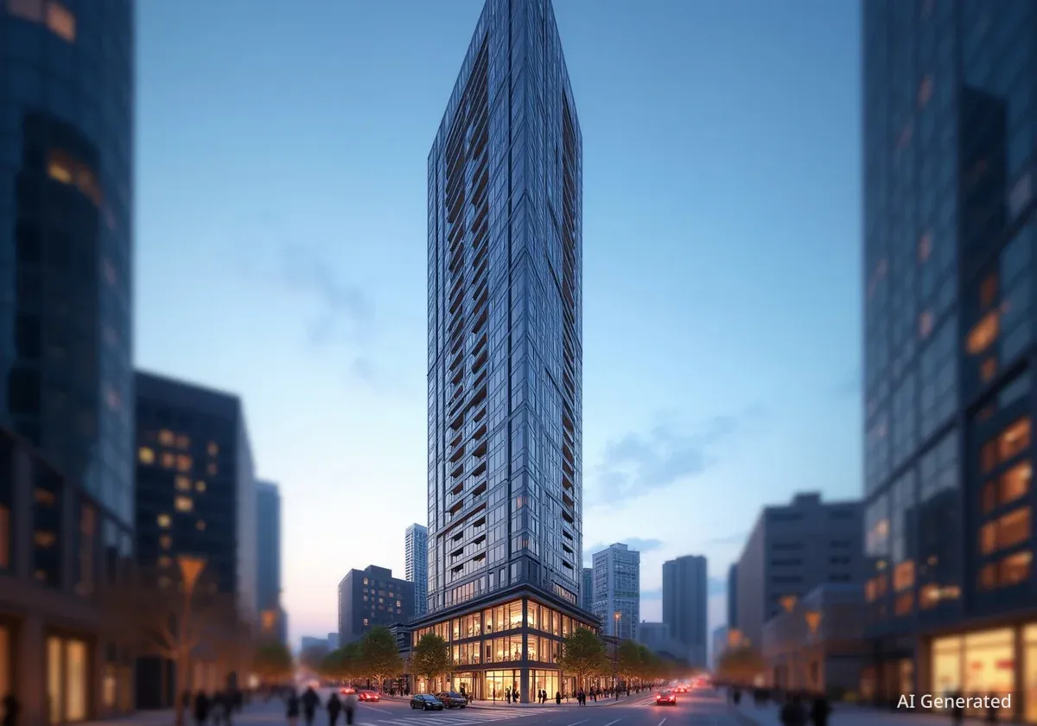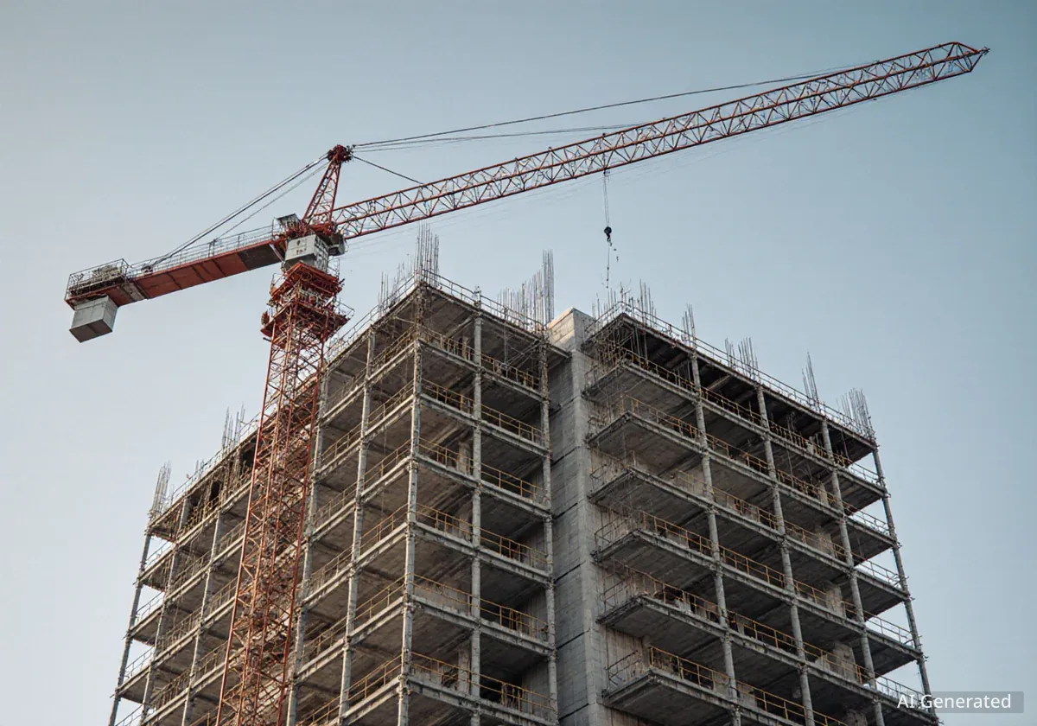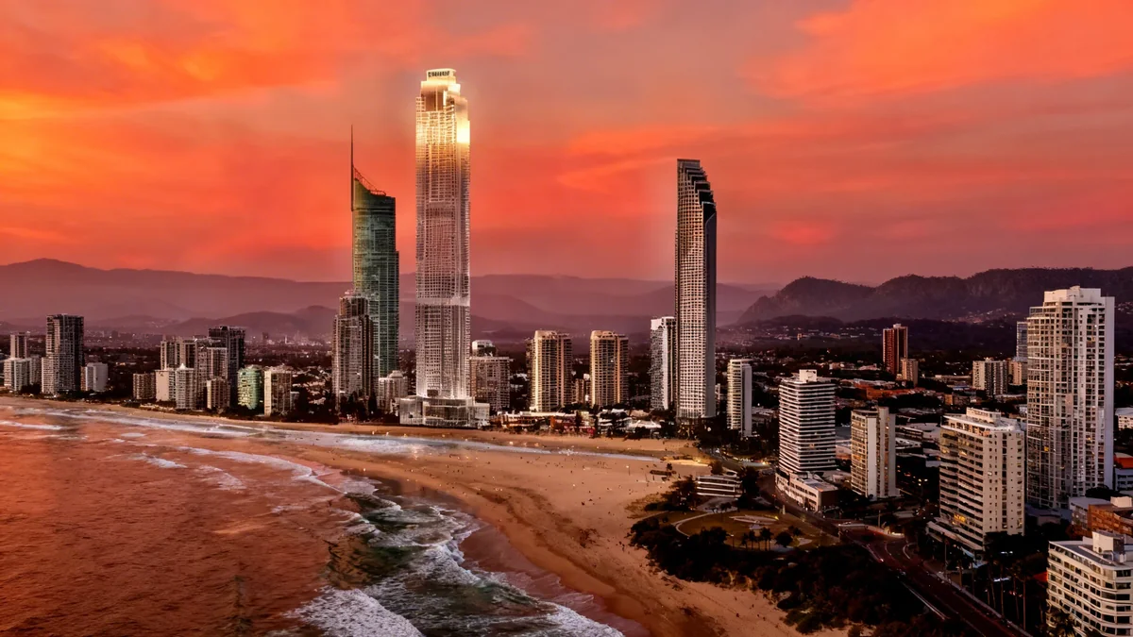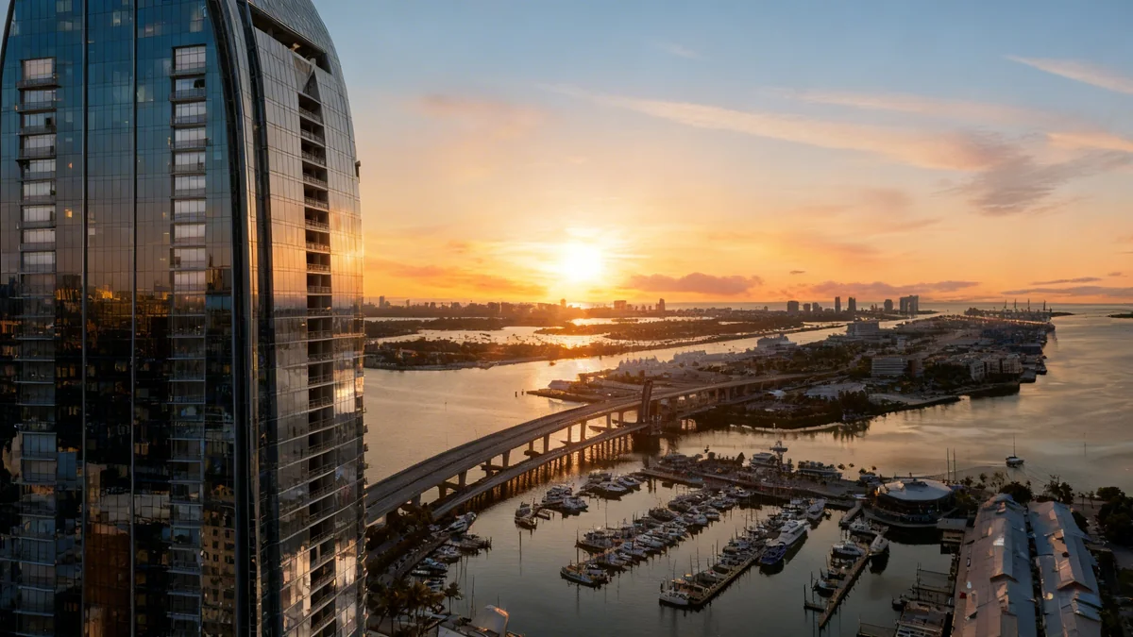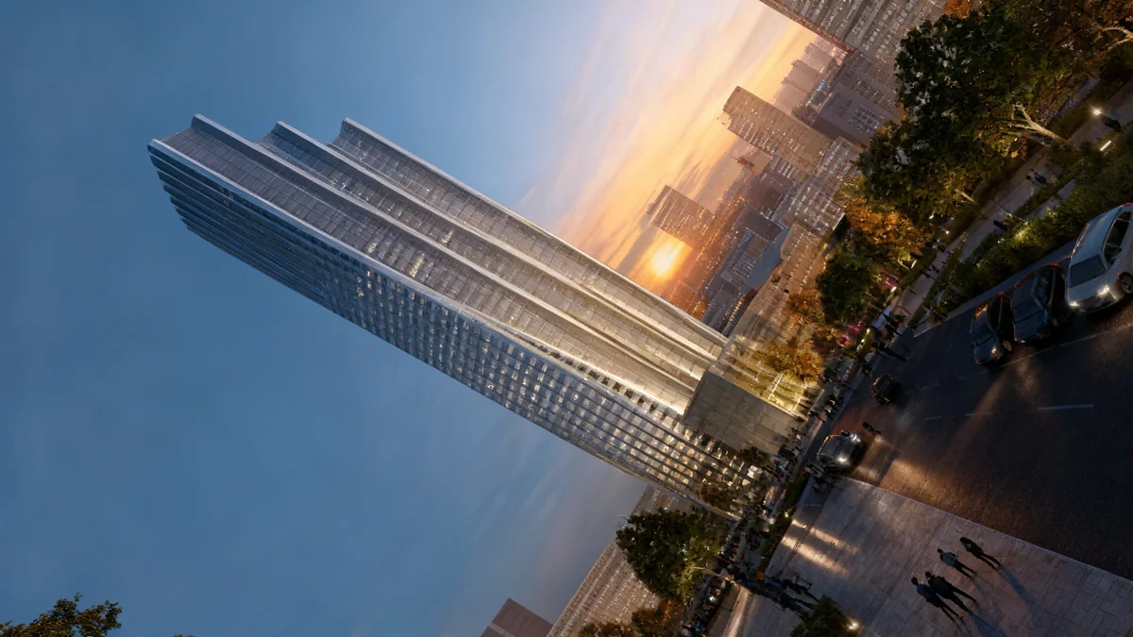New design images have been released for a major residential skyscraper planned for Journal Square in Jersey City. The proposed building, located at 2875 John F. Kennedy Boulevard, is designed to reach over 550 feet tall. It will include 790 rental apartments and 60,000 square feet of retail space, which will feature a large supermarket.
This development is set to change the skyline of Journal Square. It aims to provide significant new housing and commercial options for residents. The exact architect and developer for this project have not yet been publicly named.
Key Takeaways
- New renderings show a 54-story residential skyscraper at 2875 John F. Kennedy Boulevard.
- The building will stand over 550 feet tall and offer 790 rental units.
- It will include 60,000 square feet of retail space, featuring a supermarket.
- A new public pedestrian plaza, the Art Walk, is part of the development.
- The site is directly opposite the Journal Square PATH train station.
Project Details and Design Elements
The newly released renderings provide a clear look at the skyscraper's design. The structure begins with an extensive multi-story podium. Above this podium, the main tower rises, characterized by two rectangular volumes that appear to interlock. A single setback is visible near the flat roof, adding to the building's distinct silhouette.
Further images offer a closer view of the lower levels and the exterior materials. The podium will feature bronze-hued paneling. This paneling will surround an irregular grid of rectangular windows, creating a modern and textured facade at street level.
Project at a Glance
- Height: Over 550 feet
- Stories: 54
- Residential Units: 790 rental apartments
- Retail Space: 60,000 square feet
- Location: John F. Kennedy Boulevard and Bergen Avenue
Architectural Materials and Aesthetics
The tower section of the skyscraper will utilize a glass curtain wall. This choice of material will give the upper parts of the building a sleek and reflective appearance. The contrast between the bronze panels of the podium and the glass of the tower creates a dynamic visual effect.
According to the designs, the supermarket will be located on the ground floor. It will occupy the curved corner at the southern end of the property. This placement ensures easy access for local residents and commuters.
"This project represents a significant investment in Journal Square's future, bringing both housing and essential retail to a key transportation hub," said a local urban planning expert, commenting on the area's ongoing development.
Public Space and Community Integration
A notable feature of the development is the inclusion of a public pedestrian plaza. This plaza, named the Art Walk, will start at John F. Kennedy Boulevard. It will then meander north, passing by other residential complexes currently under construction at 808 and 813 Pavonia Avenue. The Art Walk will extend just beyond Van Reipen Avenue, creating a new communal pathway.
This public space aims to enhance the pedestrian experience in Journal Square. It also connects new residential areas with main thoroughfares. Public plazas like the Art Walk are crucial for urban environments, providing green spaces and areas for community interaction.
Journal Square's Transformation
Journal Square in Jersey City has seen a surge in development over the past decade. Once a bustling commercial hub, it experienced a period of decline. Now, new residential and mixed-use projects are revitalizing the area. The neighborhood's direct access to Manhattan via the PATH train makes it attractive for developers and residents seeking urban living with convenient transit options.
The area is becoming a center for new housing, retail, and public amenities. This skyscraper is part of a larger trend to transform Journal Square into a vibrant urban core.
Site Layout and Accessibility
The residential lobby for the skyscraper will be positioned along the southwestern corner of the building. This placement ensures a visible and accessible entrance for residents. A loading dock will be situated on the rear northern side of the ground floor. This design separates service areas from pedestrian entry points, improving safety and traffic flow.
The property currently hosts several low-rise commercial structures. These existing buildings will be removed to make way for the new development. The site's transformation highlights the ongoing urban renewal efforts in Jersey City.
Location and Connectivity
The site at 2875 John F. Kennedy Boulevard offers a prime location. It is situated directly across the street from the Journal Square PATH train station. This proximity to public transportation is a significant advantage for future residents and businesses.
The Journal Square PATH station provides direct train service to Newark, Hoboken, and Manhattan. This connectivity makes the area highly desirable for commuters. Developments near transit hubs often see strong demand for both residential and commercial spaces.
- Transit Access: Directly opposite Journal Square PATH station.
- Major Intersection: Corner of John F. Kennedy Boulevard and Bergen Avenue.
- Pedestrian Connectivity: Integrated Art Walk plaza.
Future Outlook for the Project
As of now, an anticipated start date for construction has not been announced. Similarly, a projected completion date for the 2875 John F. Kennedy Boulevard skyscraper is still pending. Developers typically reveal these timelines after securing all necessary permits and finalizing construction plans.
This project joins a series of significant developments in Journal Square. Other recent projects include 'The Journal' at 36 Journal Square Plaza and new designs for 829 Bergen Avenue. These developments collectively indicate a rapid transformation of the neighborhood.
The addition of 790 new rental units will significantly increase housing options in the area. The 60,000 square feet of retail space, especially with a supermarket, will also serve the growing population. This aligns with Jersey City's broader goals for urban revitalization and economic growth.
