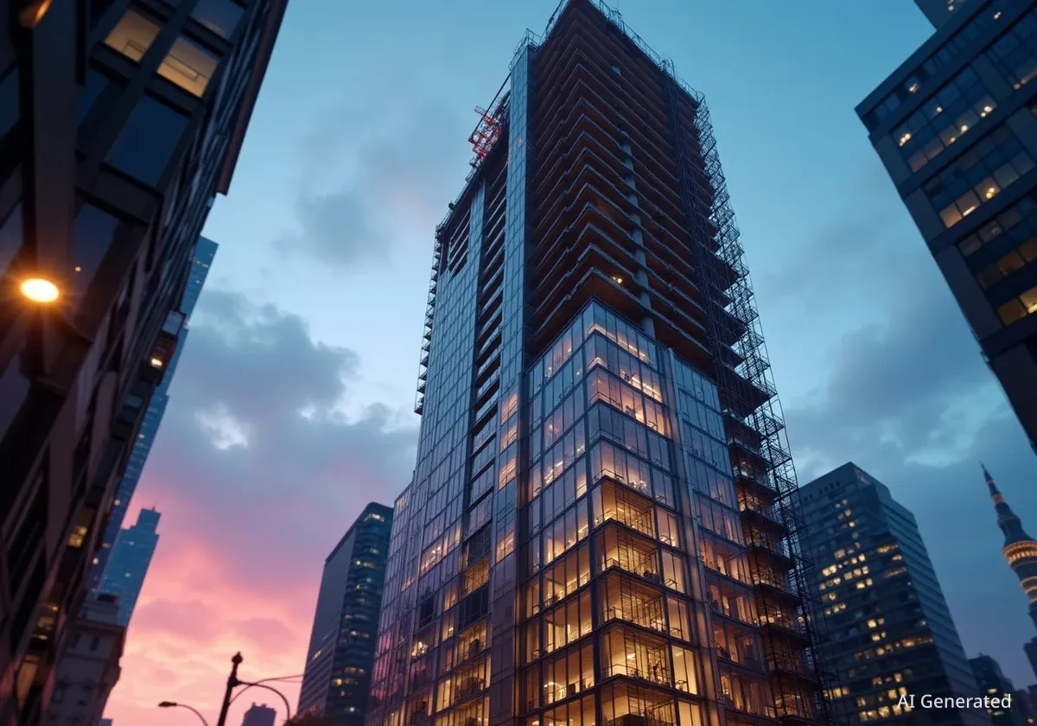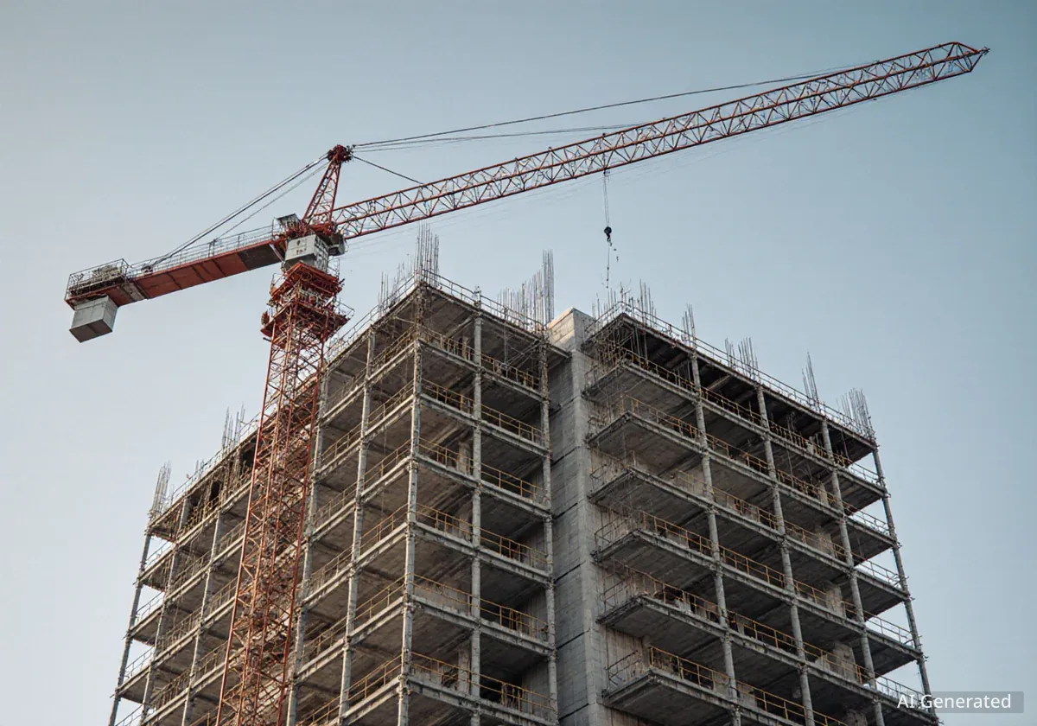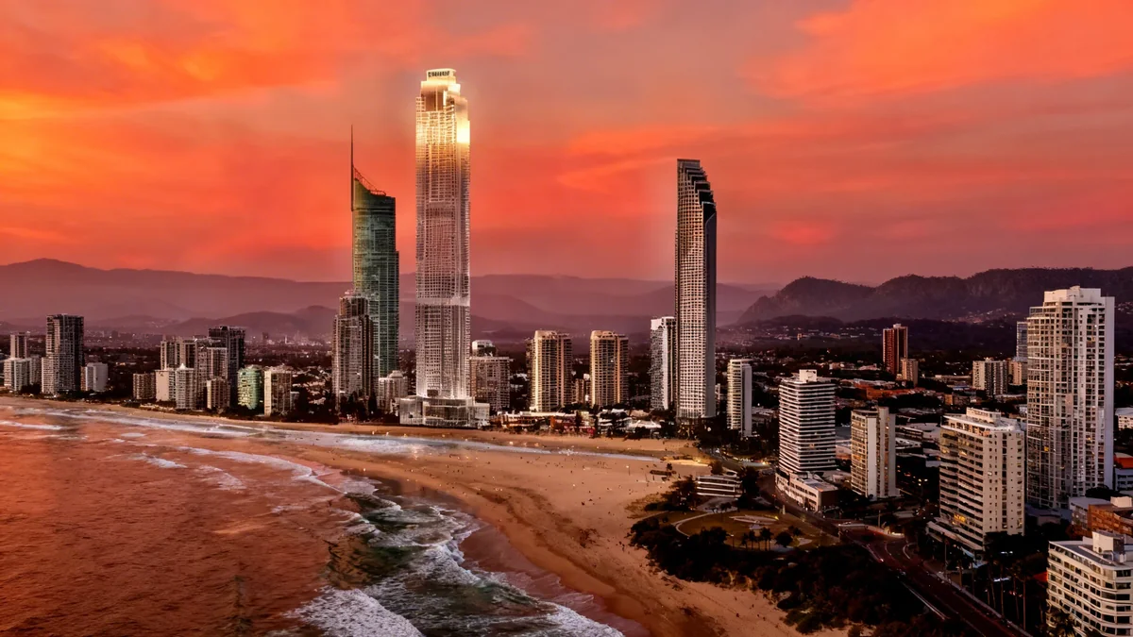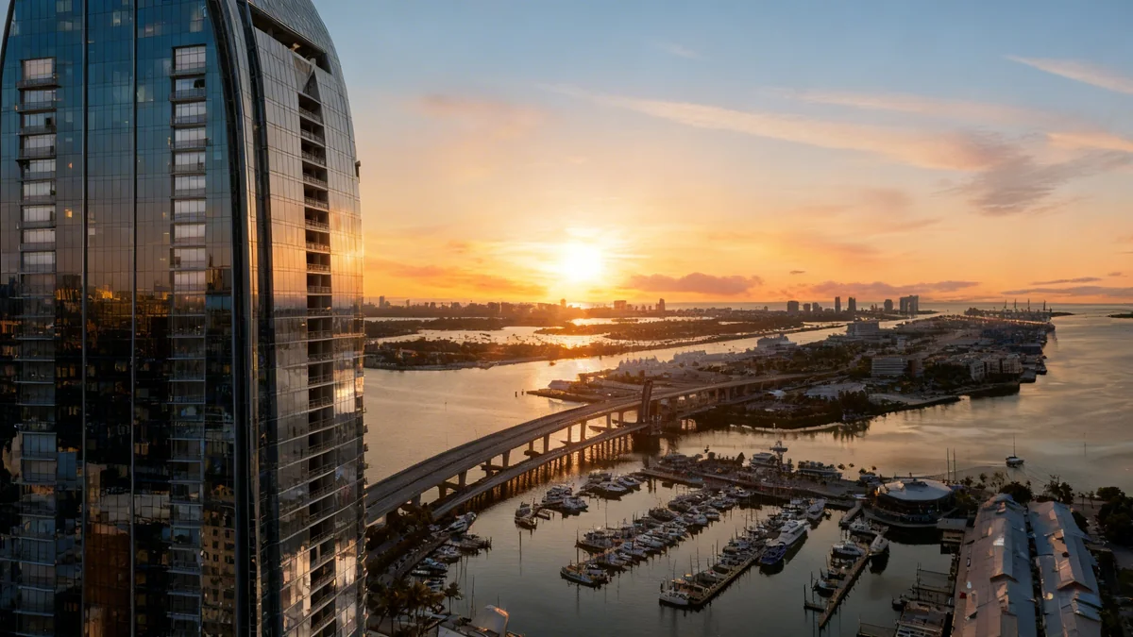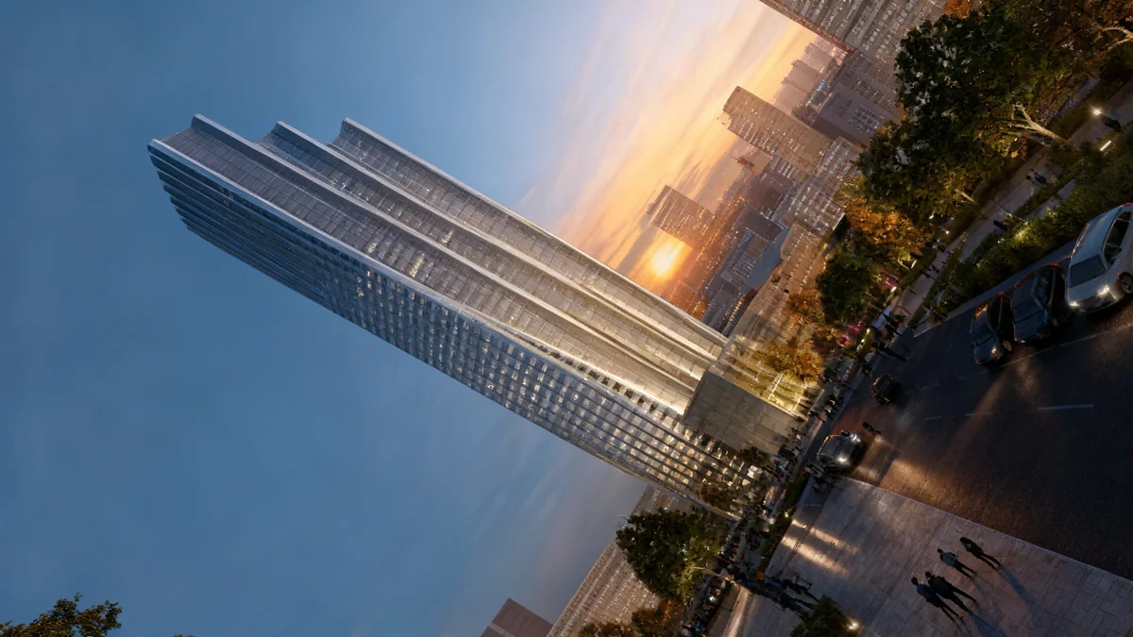A new rendering has been released for 200 West 88th Street, a residential building under construction on Manhattan's Upper West Side. This 18-story structure, designed by Robert A. M. Stern Architects and developed by Nortco Development, will offer 37 condominium units. The building is expected to be completed by spring 2027.
Key Takeaways
- New rendering shows the main northern face along West 88th Street.
- The building will feature 37 condominium units and ground-floor retail.
- Design elements include light gray stone, arched openings, and brick facade.
- Completion is anticipated in spring 2027.
- The property was acquired for $46 million in 2018.
Architectural Design and Exterior Details
The recently released rendering provides a detailed look at the building's northern elevation, facing West 88th Street. The design aims to blend modern construction with classic pre-war aesthetics, a signature style of Robert A. M. Stern Architects. The facade will incorporate various materials and architectural features.
The first two floors will be clad in light gray stone blocks. These blocks will frame large arched openings on the ground level, intended for retail spaces. The second level will feature smaller arched windows, maintaining a consistent design theme.
Design Fact
An elliptical window, set within a decorative frame, will be positioned above the main entrance. Light fixtures will flank the doorway, enhancing the entrance's visual appeal.
To the right of the main entrance, a gated entryway will lead to a motor courtyard. The streetscape around the property will be improved with new tree-lined sidewalks. These additions aim to integrate the building seamlessly into the Upper West Side neighborhood.
Facade Materials and Ornamentation
Beyond the stone base, the building's upper floors will feature a brick facade. This brickwork will be interrupted by stone window frames and fluted stone paneling. This combination of materials contributes to the building's overall pre-war aesthetic, a design choice often seen in historic New York City architecture.
Several windows will include decorative metal Juliet balcony railings. These small balconies add a touch of elegance and visual interest to the exterior. While the new rendering focuses on the street level, older renderings provide more insight into the upper floors.
Project Context
Earlier visuals, though now considered outdated, showed stepped setbacks on the upper levels. These setbacks are designed to create private terraces and loggia balconies for residents. A bulkhead with an etched arch motif will cap the structure, further emphasizing the classical design.
According to the developers, the design prioritizes both visual appeal and resident comfort, offering ample outdoor spaces. Updated visuals for the entire structure are still pending release.
Project Scope and Amenities
The 200 West 88th Street development will stand 215 feet tall and encompass 114,000 square feet. It will house 37 exclusive condominium units. In addition to residential spaces, the building will include ground-floor retail, contributing to the local commercial landscape.
The second level will offer enclosed parking spaces, a valuable amenity in a dense urban environment like Manhattan. The property is also known by its alternate addresses, 568-574 Amsterdam Avenue, and is located at the corner of West 88th Street and Amsterdam Avenue.
"The inclusion of both retail and parking reflects a comprehensive approach to urban living, providing convenience for residents and supporting the local community," a project representative noted.
The development will feature several residential amenities. These include bicycle storage, a fitness room, a yoga studio, and a music room. These facilities are designed to enhance the living experience for future residents.
Development Timeline and History
Nortco Development acquired the four abutting lots for this project in 2018. The purchase price was $46 million. Demolition permits for the previous low-rise structures on the site were first filed in the summer of 2024.
Site History
The property was formerly home to several low-rise buildings, including the popular Upper West Side Mermaid Inn. The Mermaid Inn is expected to reopen at a new location, 335 Columbus Avenue, by the end of summer.
The construction process is ongoing, with significant progress visible on site. The anticipated completion date for 200 West 88th Street is spring 2027. This timeline is clearly marked at the construction site.
Sales and Accessibility
Brown Harris Stevens Development Marketing is handling the sales and marketing for the condominium units. Information regarding pricing and availability is expected closer to the completion date. Interested buyers can contact their representatives for updates.
The development benefits from its prime Upper West Side location. Public transportation access is convenient, with the 1 subway train available at the 86th Street station. This station is located to the west of the development along Broadway, providing easy access to other parts of Manhattan.
The project represents a significant addition to the Upper West Side's residential landscape, combining luxury living with thoughtful design and essential amenities. Its completion will bring new housing and retail options to a well-established neighborhood.
