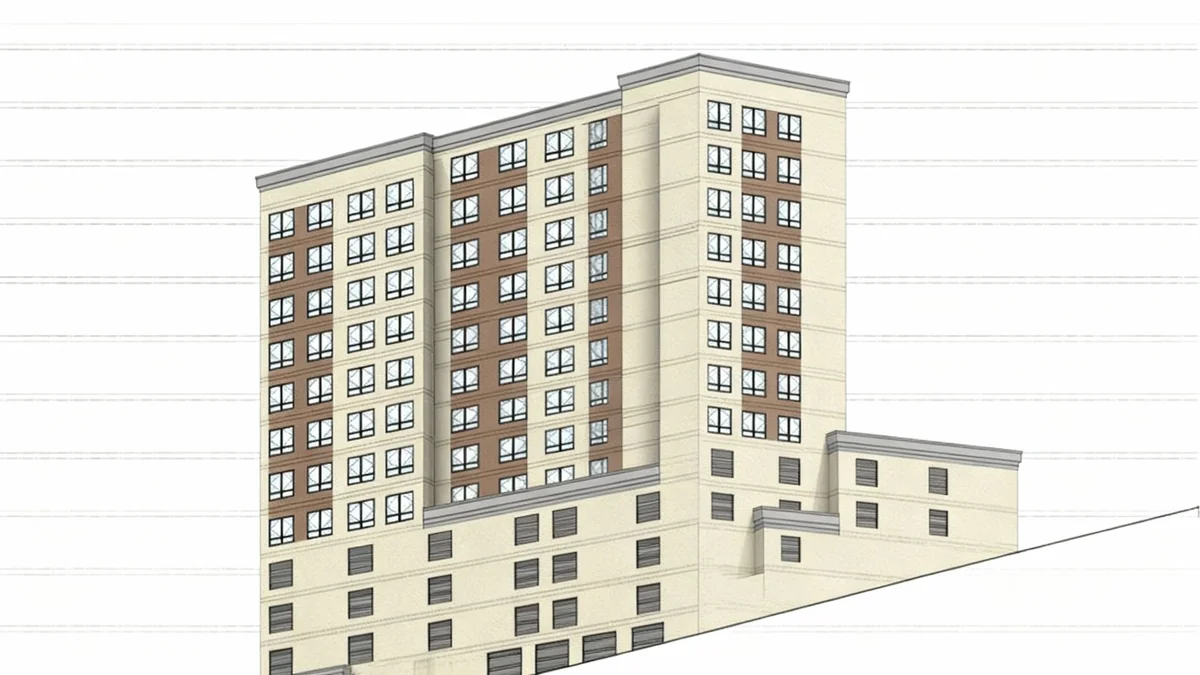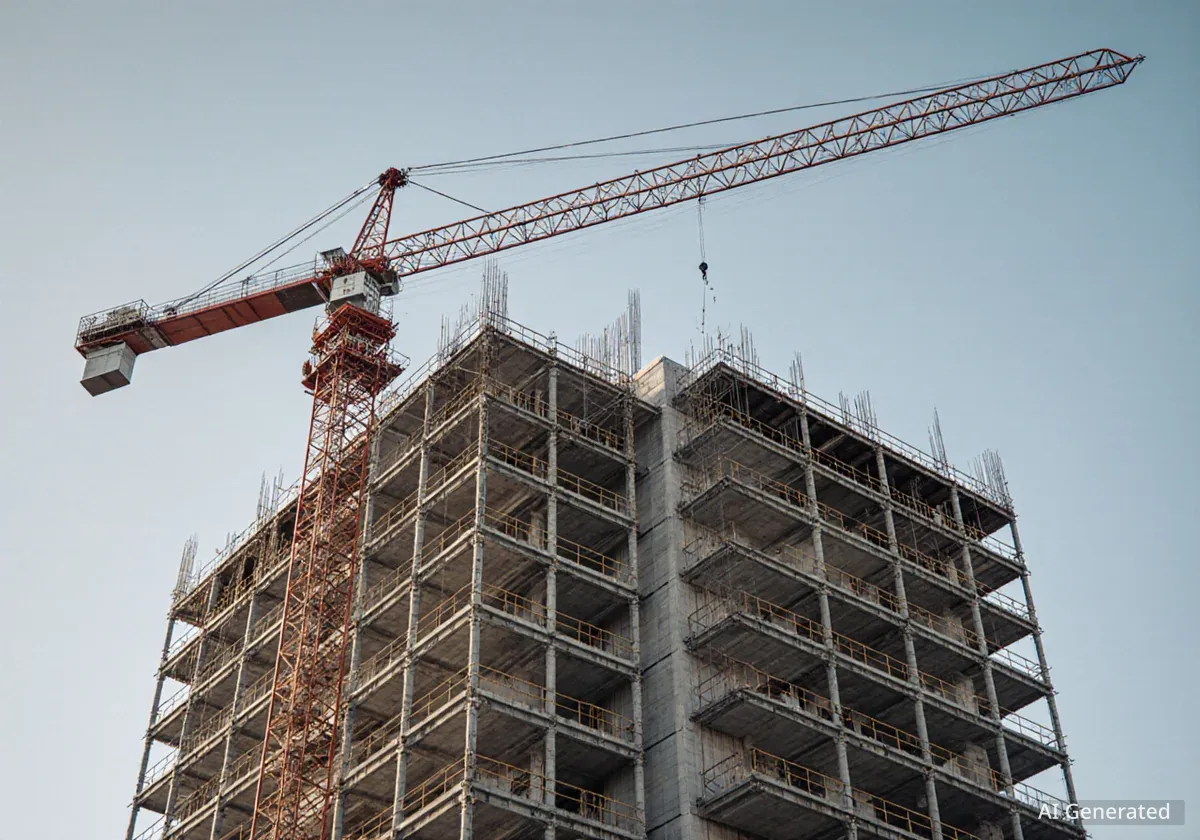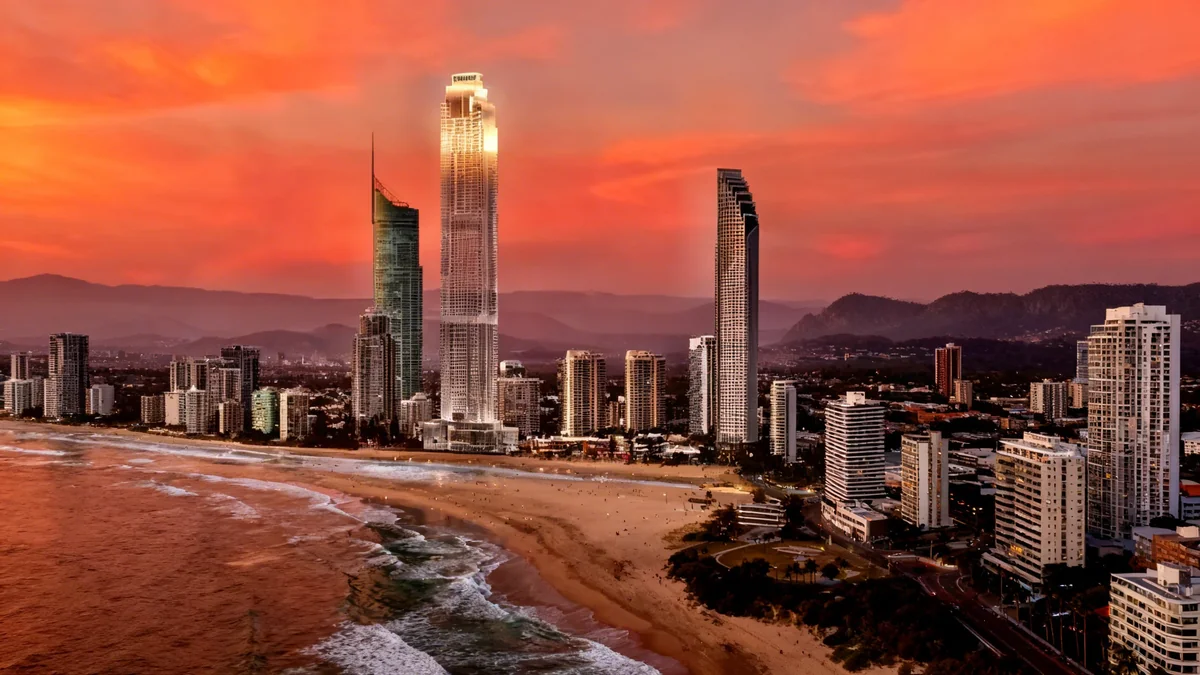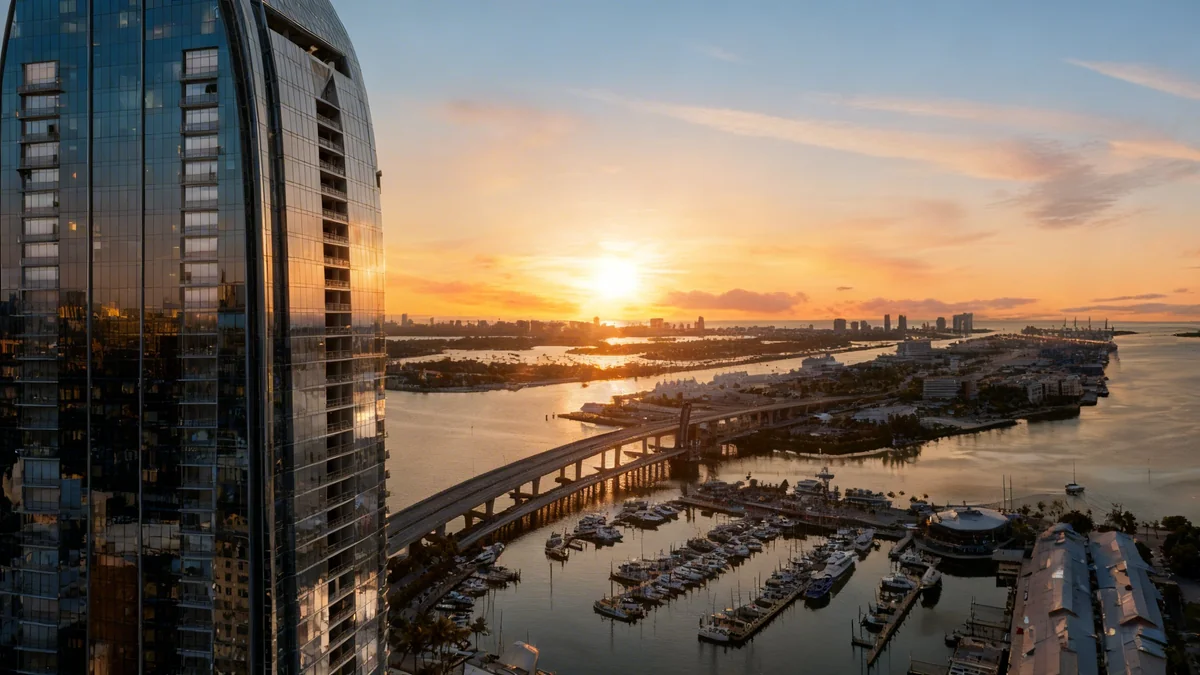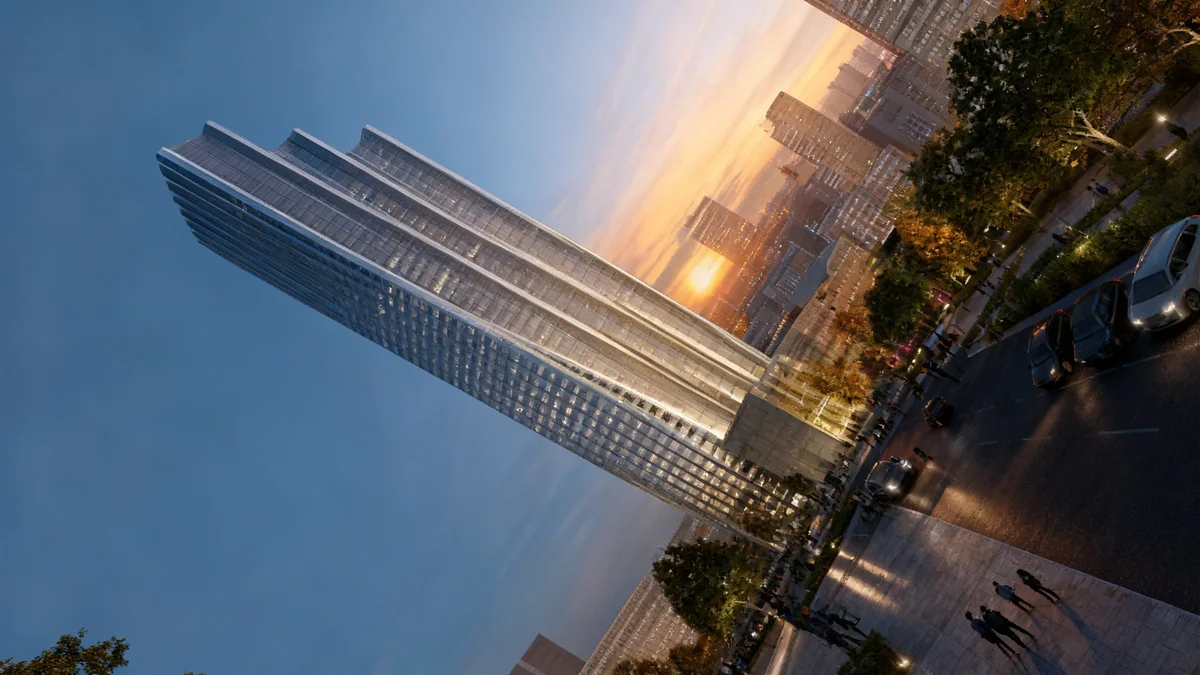A new architectural design has been unveiled for a 12-story residential building at 69 Spruce Street in Yonkers, New York. The proposed structure, developed by AVL Homes LLC, aims to bring 90 new housing units to the Nodine Hill neighborhood, standing at 134 feet tall.
The project is currently under review by the Yonkers Zoning Board of Appeals. This review is critical as the development seeks several variances from existing zoning regulations to proceed as planned.
Key Takeaways
- New 12-story residential building proposed for 69 Spruce Street, Yonkers.
- Project by AVL Homes LLC will feature 90 residential units.
- Building height (134 feet) exceeds the permitted 90 feet, requiring zoning variances.
- Plans include 140 parking spaces, falling short of the 156 required.
- The Yonkers Zoning Board of Appeals will review the project later this month.
Project Details and Design Elements
The new building at 69 Spruce Street is designed to rise 12 stories, reaching an architectural height of 134 feet. It will occupy a property just under an acre, situated at the intersection of Spruce Street and Cerrato Lane. The current site hosts a five-family residential building, which will be replaced by the new development.
Renderings show a multi-story podium that will house the entrance and a parking garage. This podium is designed to adapt to the sloped terrain of the site. The main residential tower will begin on the fifth level, rising above the podium.
The building's façade will feature an earth-toned cladding, complemented by an organized grid of windows. A gray cornice will define the roof parapet at the top of the structure, adding to its modern aesthetic.
Project at a Glance
- Address: 69 Spruce Street, Yonkers, New York
- Developer: AVL Homes LLC
- Height: 134 feet (12 stories)
- Units: 90 residential apartments
- Parking: 140 spaces
Residential Units and Amenities
The 90 residential units are planned to offer a mix of sizes to accommodate various needs. The breakdown includes 19 one-bedroom apartments, 35 two-bedroom apartments, and 36 three-bedroom apartments. This variety aims to cater to different household sizes within the Nodine Hill community.
Parking facilities are a key component of the design. The project proposes 140 parking spots. Nine of these will be exterior spaces located at ground level. The remaining 131 spaces will be distributed across the first three levels of the building's podium, providing convenient access for residents.
Beyond the living spaces and parking, the development will offer several amenities. These include designated bicycle storage, communal laundry facilities for residents, a dedicated mail and package room, and an office space intended for tenant use. These additions aim to enhance the living experience for future residents.
Zoning Challenges and Variances Needed
The proposed development faces several challenges related to Yonkers' current zoning regulations. To proceed with construction as planned, AVL Homes LLC will require approval for multiple variances from the Yonkers Zoning Board of Appeals. These variances are crucial for the project to move forward.
One primary concern is the building's architectural height. The proposed 134-foot height significantly exceeds the maximum permitted height of 90 feet in the Nodine Hill neighborhood. This 44-foot difference requires a substantial exception.
Another variance involves lot coverage. The project's design dictates a 45.5-percent lot coverage, which surpasses the maximum allowed 40 percent. Additionally, the superstructure does not meet the established setback requirements, necessitating another variance.
Finally, the planned parking provision falls short of the zoning code. While 140 parking spaces are included, the zoning regulations require 156 spaces, creating a deficit of 16 spots that will need a variance.
"The Yonkers Zoning Board of Appeals is slated to review the project later this month. This review will address the building's height, lot coverage, setback requirements, and parking provisions."
Context on Yonkers Development
Yonkers, New York, has seen significant development activity in recent years. Projects like The Parker at 632-636 South Broadway and Willow At The Ridgeway highlight a trend of new residential and mixed-use construction. The city's focus on urban revitalization aims to increase housing options and improve infrastructure. The approval of the 'City of Yes' Housing Creation Plan, which includes a $5 billion push, signals a continued commitment to expanding housing in the broader New York area.
Connectivity and Location Benefits
The location of 69 Spruce Street offers practical connectivity for residents. The Yonkers Metro-North train station, situated along the Hudson River, is approximately a 7-minute drive to the west. This provides convenient access to commuter rail services, connecting residents to other parts of the region, including New York City.
The Nodine Hill section of Yonkers is an established residential area. The introduction of new housing units aims to contribute to the neighborhood's growth and address ongoing housing demands within the city. The development's proximity to transportation hubs is a key advantage for future occupants.
The project represents a significant investment in Yonkers' urban landscape. Its successful approval and completion would add substantial housing capacity and contribute to the ongoing transformation of the city.
