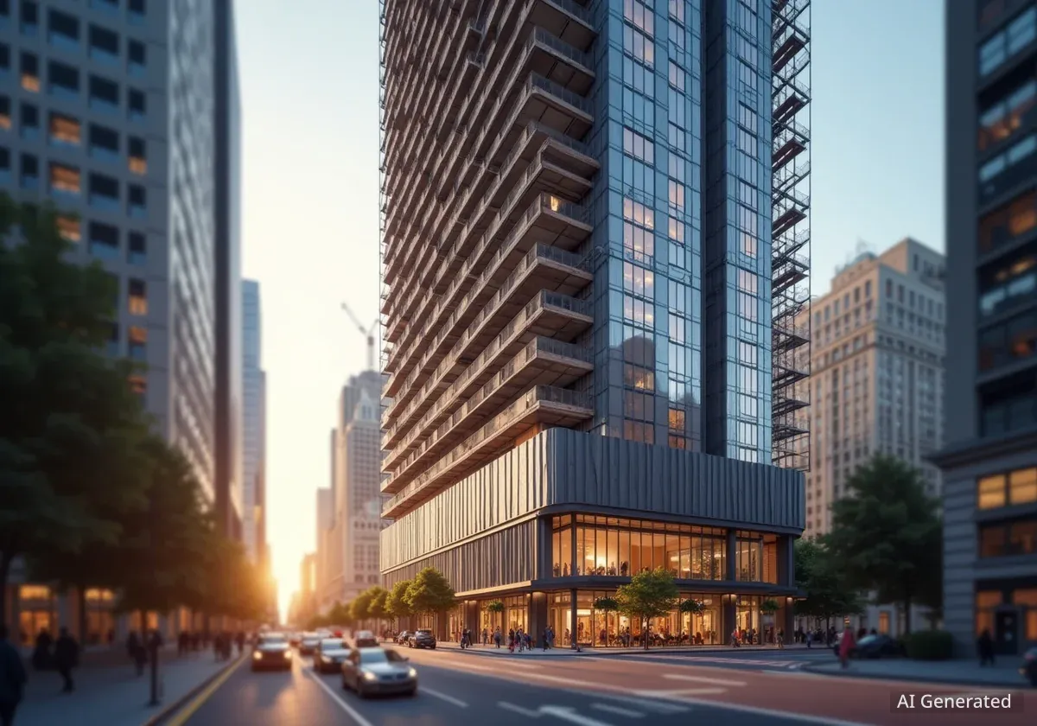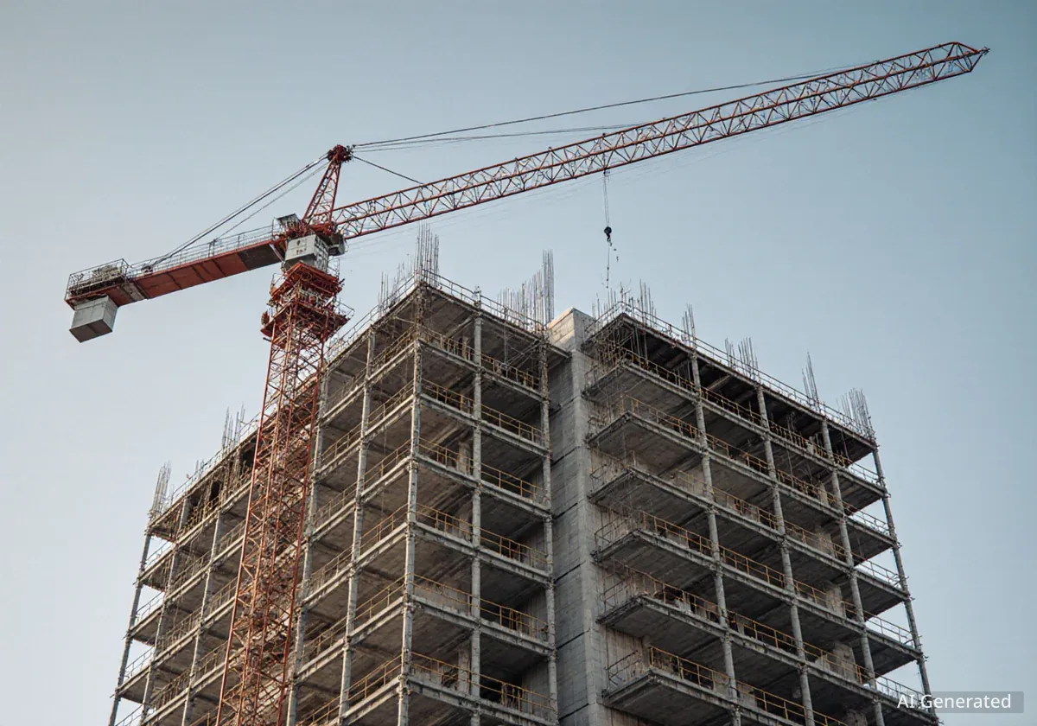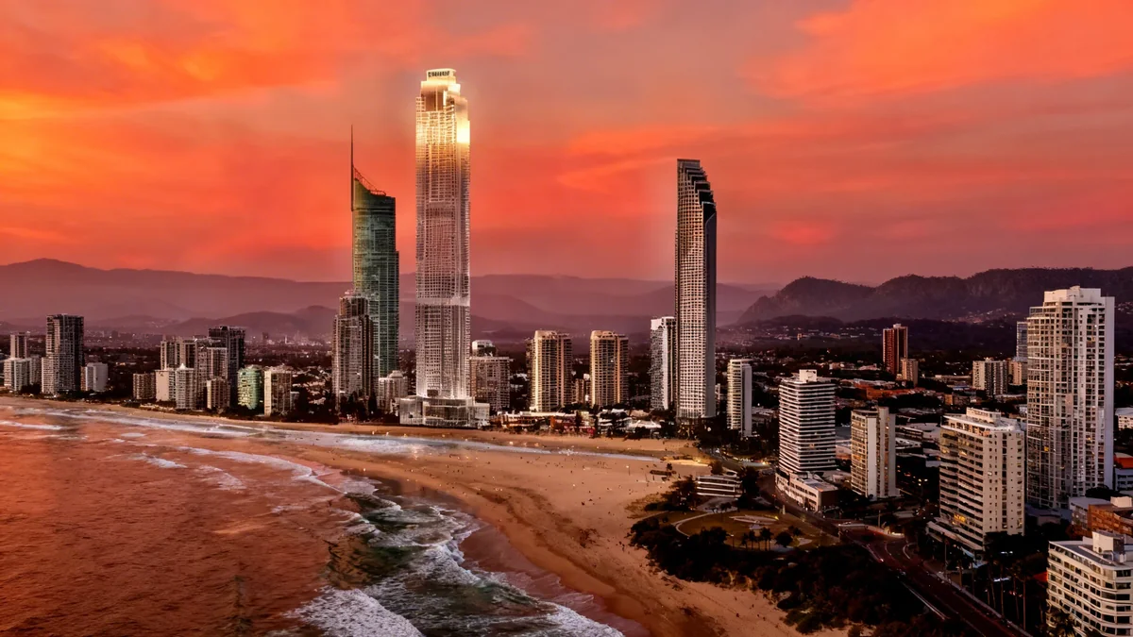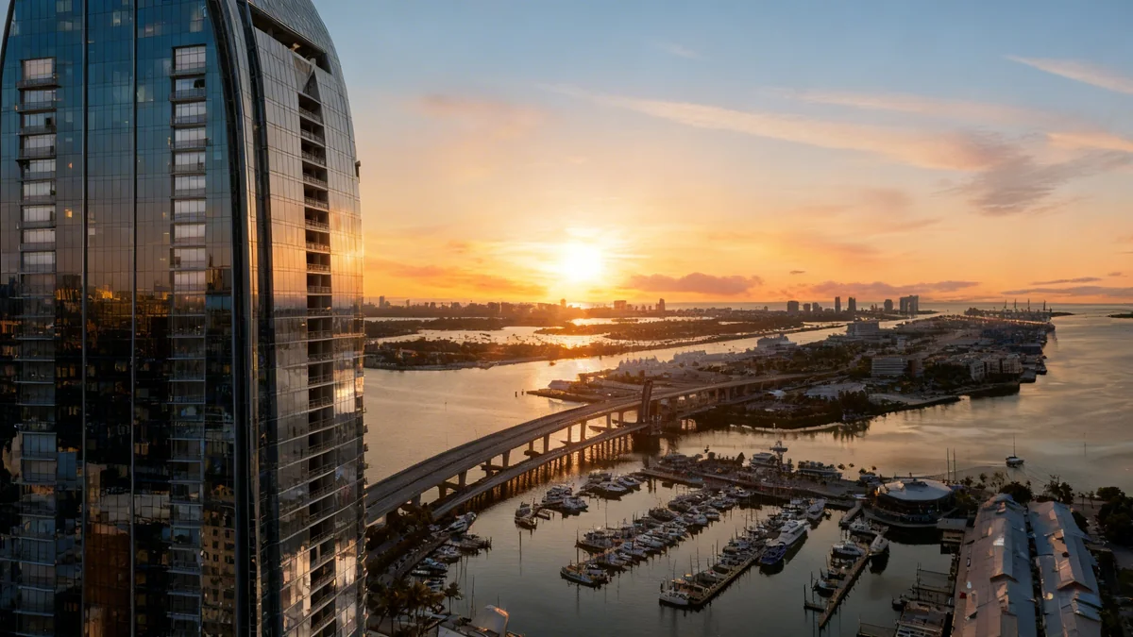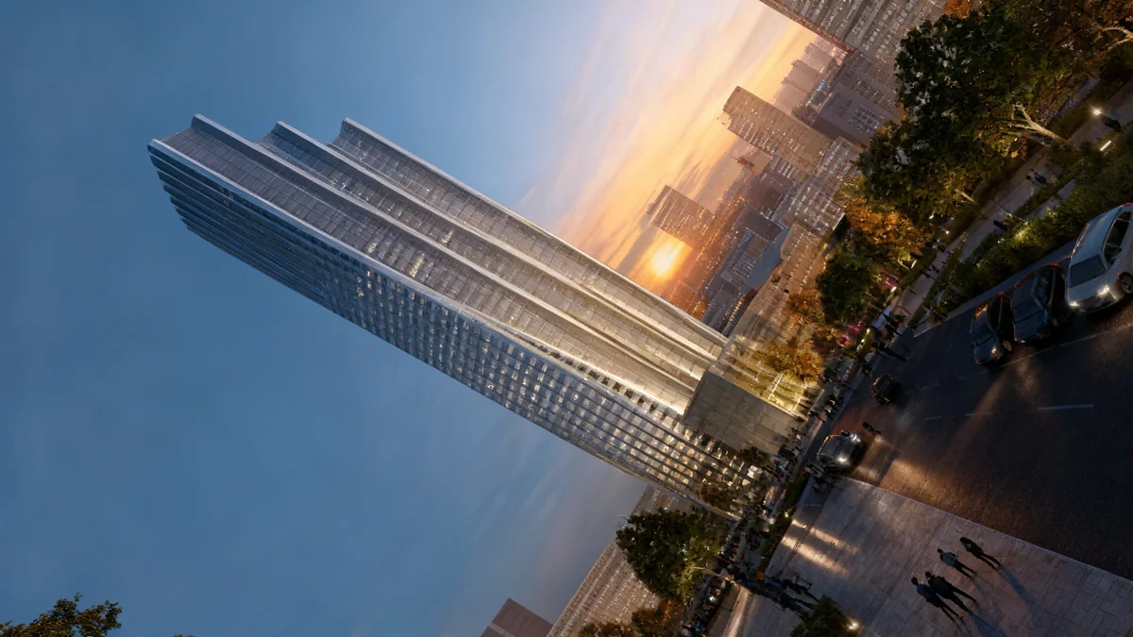A new 26-story residential building, known as 18W55, is nearing completion at 18 West 55th Street in Midtown, Manhattan. Recent renderings provide a detailed look at the structure's exterior, the range of rental units, and the extensive amenities offered. This development aims to add 97 new rental homes to the bustling Midtown area, contributing to the city's housing landscape.
The project, designed by Morris Adjmi Architects and developed by Skyline Developers, stands 289 feet tall. It will feature a mix of studio to three-bedroom apartments, alongside ground-floor commercial space and dedicated amenity areas for residents.
Key Takeaways
- 18W55 is a 26-story residential building in Midtown, Manhattan.
- It will offer 97 rental units, from studios to three-bedroom layouts.
- The building includes over 10,000 square feet of amenities.
- Completion is expected by October 2025.
Building Design and Exterior Features
The architectural design of 18W55 comes from Morris Adjmi Architects. The building's total area spans 152,084 square feet. Renderings show a modern design with specific features tailored for urban living.
An aerial view highlights the upper levels and the northern elevation's stepped setbacks. These design elements create space for private terraces, offering residents outdoor access and city views. The building's facade incorporates beveled paneling and large floor-to-ceiling windows, which enhance its contemporary aesthetic and allow ample natural light into the units.
Project Details
- Height: 289 feet (approximately 88 meters)
- Stories: 26
- Total Area: 152,084 square feet
- Residential Units: 97
- Commercial Space: 6,380 square feet on the ground floor
Podium and Entrance
The multistory podium is visible from street level. This section houses the ground-floor commercial space, which measures 6,380 square feet. The main entrance for residents is located at the northern corner of the property. This design integrates retail opportunities directly into the residential structure, aligning with typical urban mixed-use developments.
Residential Units and Interior Finishes
The 97 rental units at 18W55 come in various sizes and configurations. They range from studios to spacious three-bedroom layouts. The average size of these units is 1,319 square feet, suggesting a focus on generous living spaces for Midtown residents.
Interior renderings reveal the design choices made by Morris Adjmi. The finishes include white oak floors, which provide a light and modern base for the living spaces. Kitchens feature tonal lacquered cabinetry with brass pulls. Appliances are panelized and integrated into custom pantry millwork, creating a seamless look. Solid Cambria stone countertops and backsplashes complete the kitchen design.
"The design aims to blend modern aesthetics with functional living, offering residents a sophisticated urban experience," a project representative noted.
Location Context
The property at 18 West 55th Street occupies a formerly vacant interior lot. It is situated between Fifth and Sixth Avenues, placing it in a prime Midtown location. This area offers convenient access to various transportation options, dining, and cultural attractions.
Extensive Resident Amenities
Residents of 18W55 will have access to more than 10,000 square feet of amenity spaces. These facilities are spread across the cellar level and floors two through eight, providing a wide range of options for recreation, fitness, and work.
The amenity package includes several unique offerings. A virtual golf simulator provides an indoor option for golf enthusiasts. A dedicated cinema room offers a private viewing experience. There is also a lounge area for relaxation and socializing.
Fitness and Wellness Facilities
For fitness, the building features a two-story fitness center. This center includes private training studios, allowing for personalized workouts. Other wellness amenities include a dog washing station, catering to pet owners.
Amenities at a Glance
- Virtual golf simulator
- Cinema room
- Resident lounge
- Two-story fitness center with private training studios
- Two-story coworking suite with private conference rooms
- 24-hour attended lobby and doorman
- Oversized washer and dryer facilities
- Dog washing station
- Above-grade private storage for lease
Work and Social Spaces
The building addresses the needs of remote workers with a two-story coworking suite. This suite includes an open lounge area and private conference rooms, providing flexible workspaces. A 24-hour attended lobby and doorman service ensure security and convenience for all residents. Additionally, oversized washer and dryer facilities are available, along with private storage units for lease located above ground level. LIVunLtd manages these amenity services.
Transportation and Completion Timeline
The location of 18 West 55th Street offers excellent public transportation access. The closest subway lines are the E and F trains, accessible at the 5th Avenue–53rd Street station. This station is located southeast of the property, providing quick connections across Manhattan and to other boroughs.
The anticipated completion date for 18W55 is set for October 2025. This timeline is based on current information available at the construction site. The project represents a significant addition to Midtown's residential landscape, offering modern living spaces and a comprehensive suite of amenities in a central location.
This development reflects ongoing trends in urban planning, where new constructions aim to combine residential, commercial, and lifestyle elements into a single, integrated structure. The focus on high-quality finishes and diverse amenities is common in competitive markets like Midtown Manhattan.
