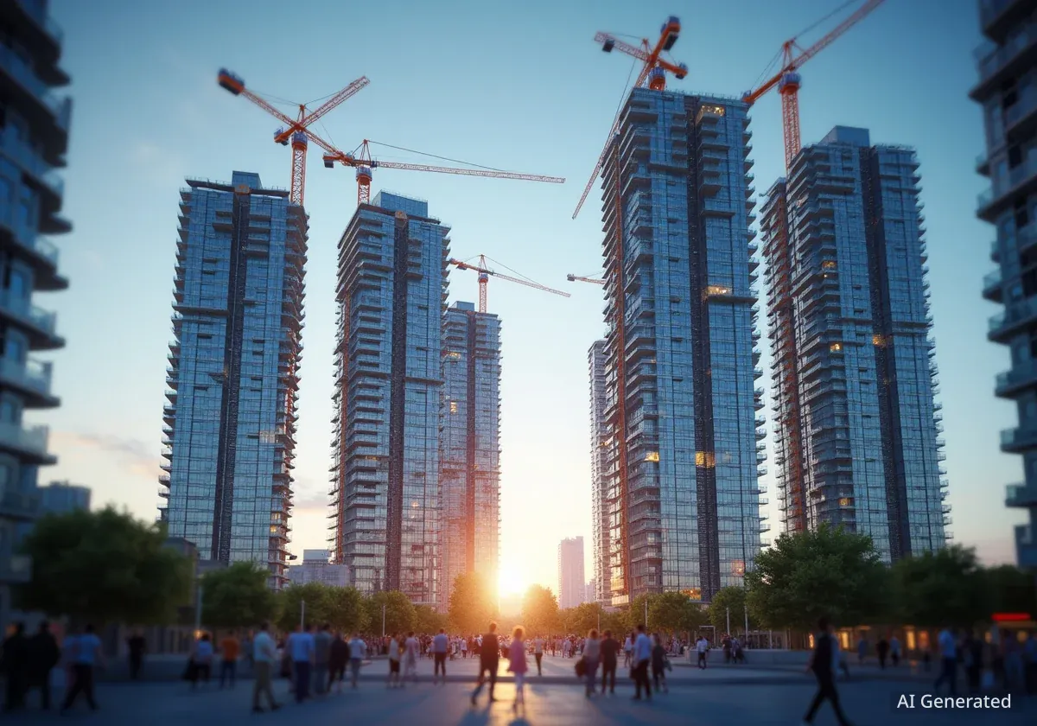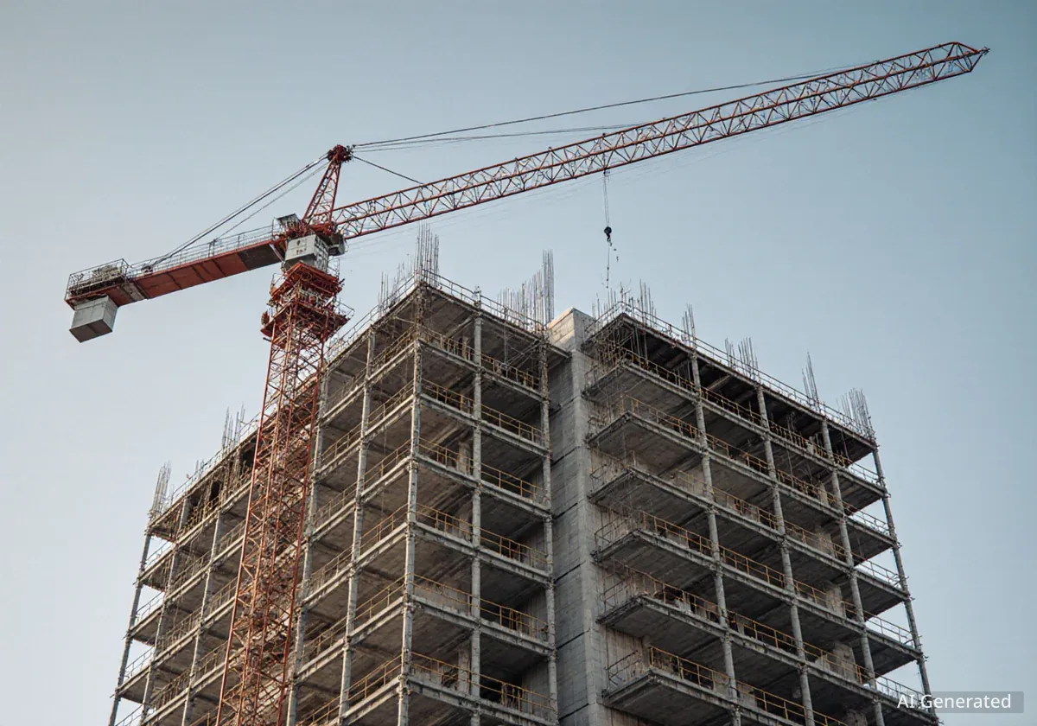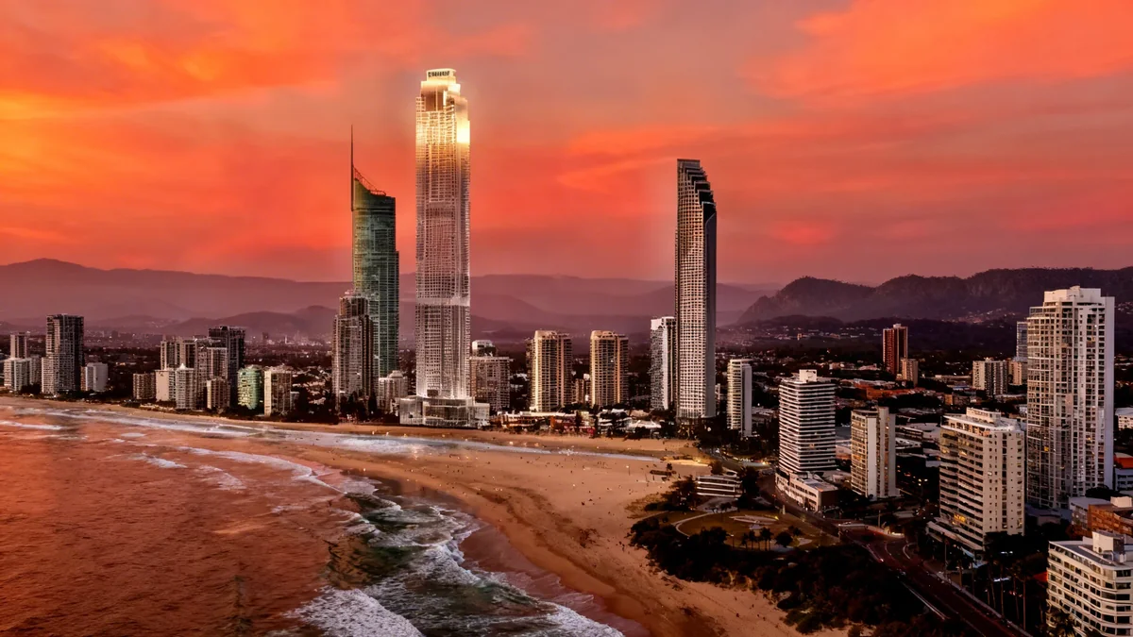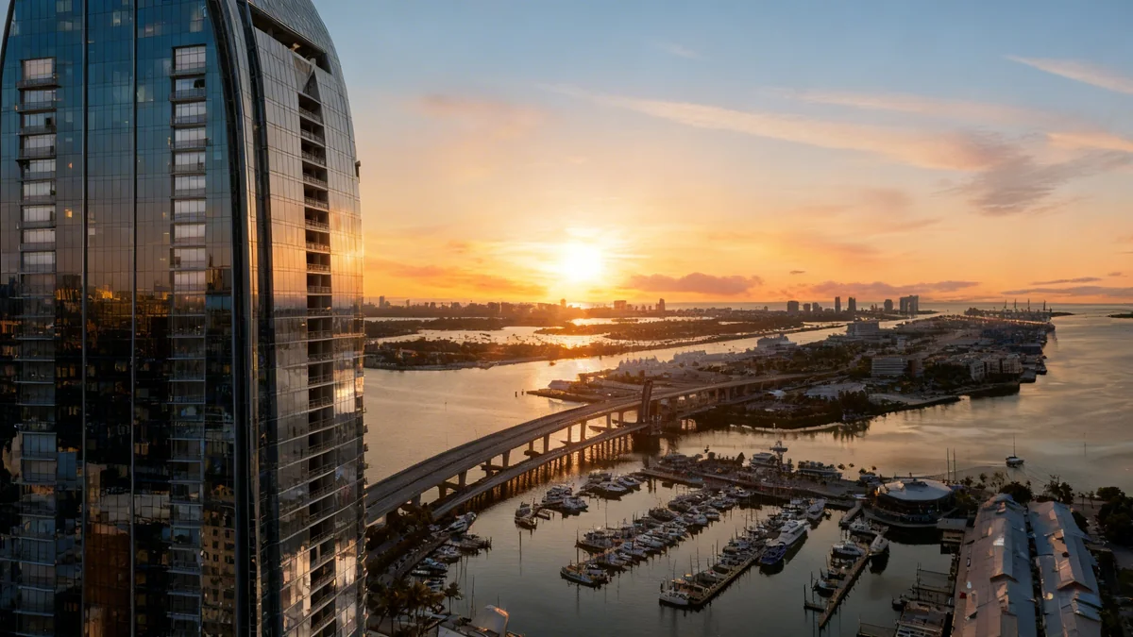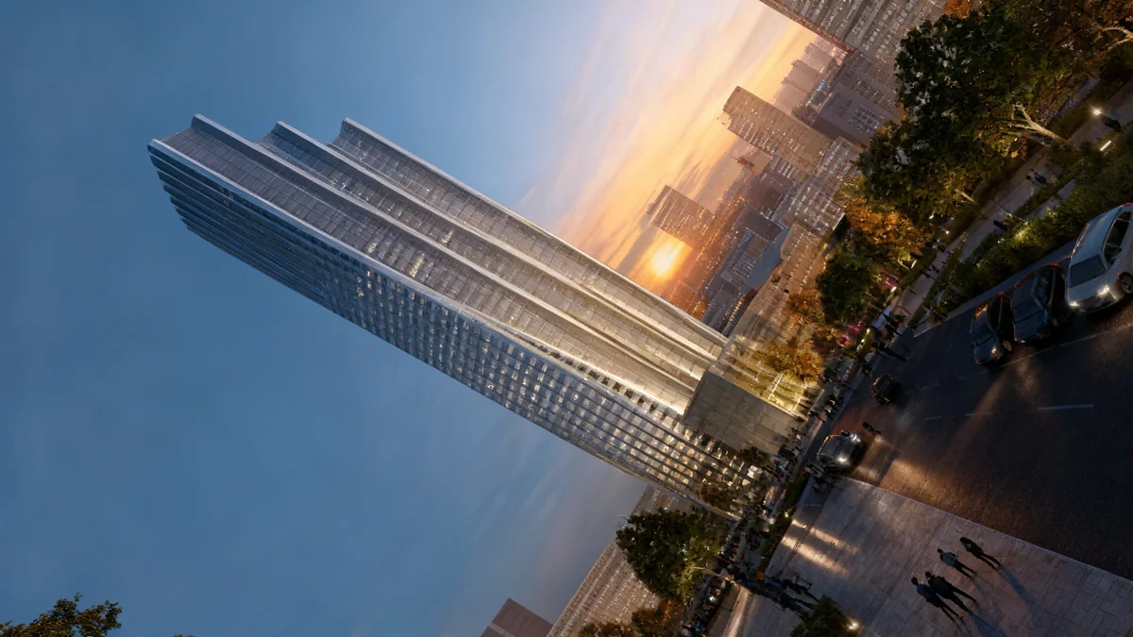New designs have been released for a major residential development at 180 Baldwin Avenue in Journal Square, Jersey City. The project features six towers, each planned to rise 27 stories and reach a height of 293 feet. This development aims to add 2,088 rental apartments to the area, alongside new commercial spaces and parking facilities.
The complex is set to occupy a significant portion of the block defined by High Street to the north, Rock Street to the south, and Baldwin Avenue to the west. This area is known for its ongoing transformation and increasing density.
Key Takeaways
- Six residential towers planned for Journal Square, Jersey City.
- Project includes 2,088 rental apartments and commercial space.
- Towers will stand 293 feet tall, designed with distinctive tapered forms.
- Development features extensive public plazas and landscaped areas.
- Jersey City Planning Board to review plans on October 28.
Architectural Design and Visual Impact
The towers at 180 Baldwin Avenue are designed by Dresdner Robin. Their architectural style includes a distinctive tapered geometry. Renderings show façades made of glass curtain walls, accented by irregular grids of dark metal paneling. This design aims for a modern appearance that stands out in the neighborhood.
Angular cutouts near the tops of the buildings will create spaces for landscaped loggias. These elevated green areas will offer residents unique outdoor experiences and views.
Street-Level Perspective and Neighborhood Contrast
From a street-level view, the buildings' asymmetrical and sculptural forms are visible. This contrasts with the more traditional rectangular designs of the nearby Journal Squared master plan, which features three skyscrapers by Handel Architects. The new complex aims to bring a different aesthetic to the Journal Square skyline.
The podium levels of the towers will feature transparent floor-to-ceiling glass. This glass will likely enclose the project's commercial spaces, creating an inviting street presence for pedestrians.
"The distinctive tapered geometry and glass curtain walls with dark metal paneling will provide a modern and striking addition to the Journal Square skyline," said a representative involved in the project's visualization.
Panoramic Views and Site Layout
The location of 180 Baldwin Avenue offers diverse views for future residents. Apartments facing east on higher floors will have panoramic vistas of the New York City skyline. Residents in west-facing units will experience year-round sunset views. Those facing north will overlook the evolving Journal Square neighborhood, which continues to see significant development.
Project at a Glance
- Units: 2,088 rental apartments
- Towers: 6
- Height: 293 feet (27 stories)
- Parking: 658 vehicles (enclosed)
- Developer: Not yet announced
- Engineer: Dresdner Robin
Public Spaces and Landscaping
The development includes new streetscapes and landscaped public plazas around the buildings. Diagrams provide a detailed preview of these plaza areas at the base of the six towers. Sections of this public space will be built on a suspended platform. This design choice is due to the sloped topography of the site.
Various cutouts across the plaza, along with overhanging edges and staircases, will lead to lower parts of the property. This intricate design aims to integrate the buildings with their surrounding environment while accommodating the natural slope of the land.
Evolution of the Development Plans
Plans for this site have undergone significant changes since 2015. The initial proposal, designed by Marchetto Higgins Stieve, was much smaller in scope. It called for two pairs of buildings, one seven stories and one 25 stories, totaling only 1,000 rental units. The current proposal represents a substantial increase in density and building height.
Historical Context of the Site
Before its current vacant state, the property at 180 Baldwin Avenue was home to five industrial buildings. These structures were demolished in 2016 to clear the way for future development. The site's transformation from industrial use to a large-scale residential complex reflects the broader trend of revitalization in Journal Square.
Accessibility and Future Steps
The site is conveniently located less than a 10-minute walk from the Journal Square PATH station. This proximity to public transportation is a key advantage for future residents, offering easy access to other parts of Jersey City and New York City.
The Jersey City Planning Board is scheduled to review the plans for 180 Baldwin Avenue on October 28. Details regarding the architect for the entire project and a construction timeline have not yet been announced. This meeting will be a critical step in determining the project's future. The development aligns with Jersey City's ongoing efforts to expand its housing stock and revitalize key urban areas.
