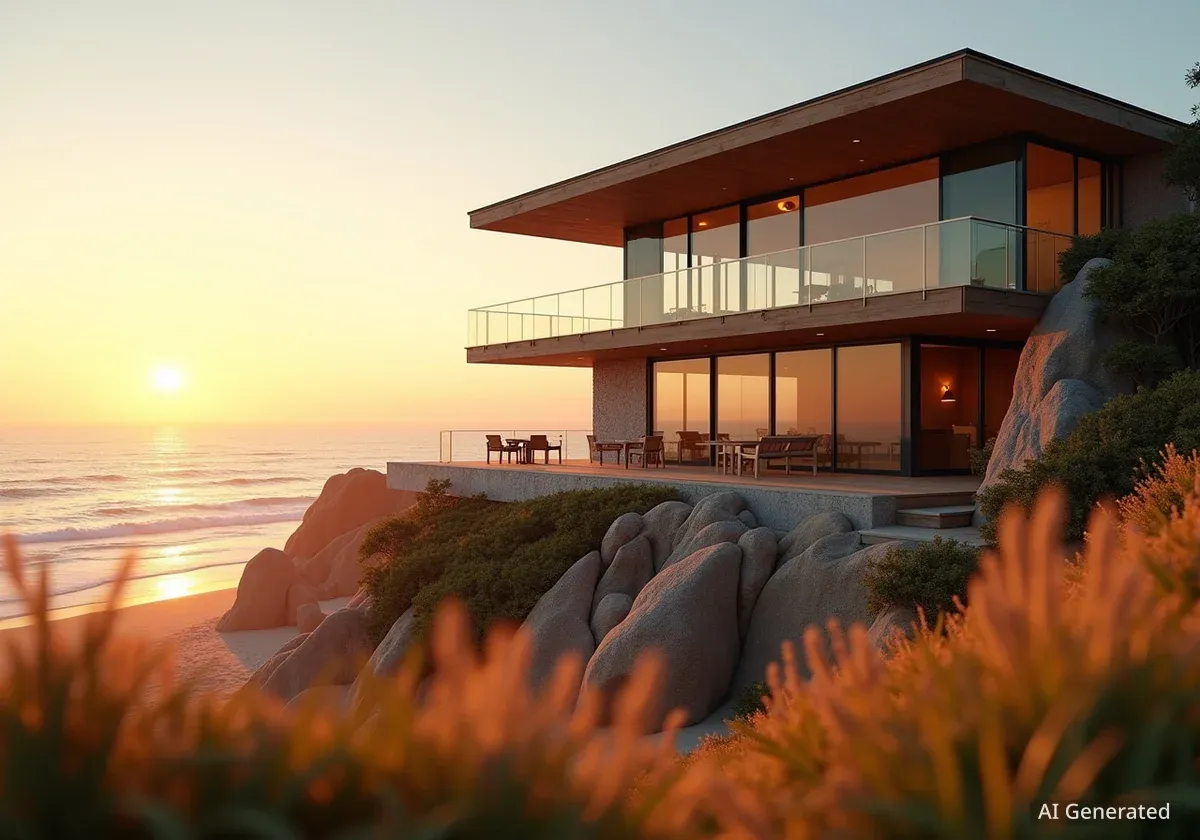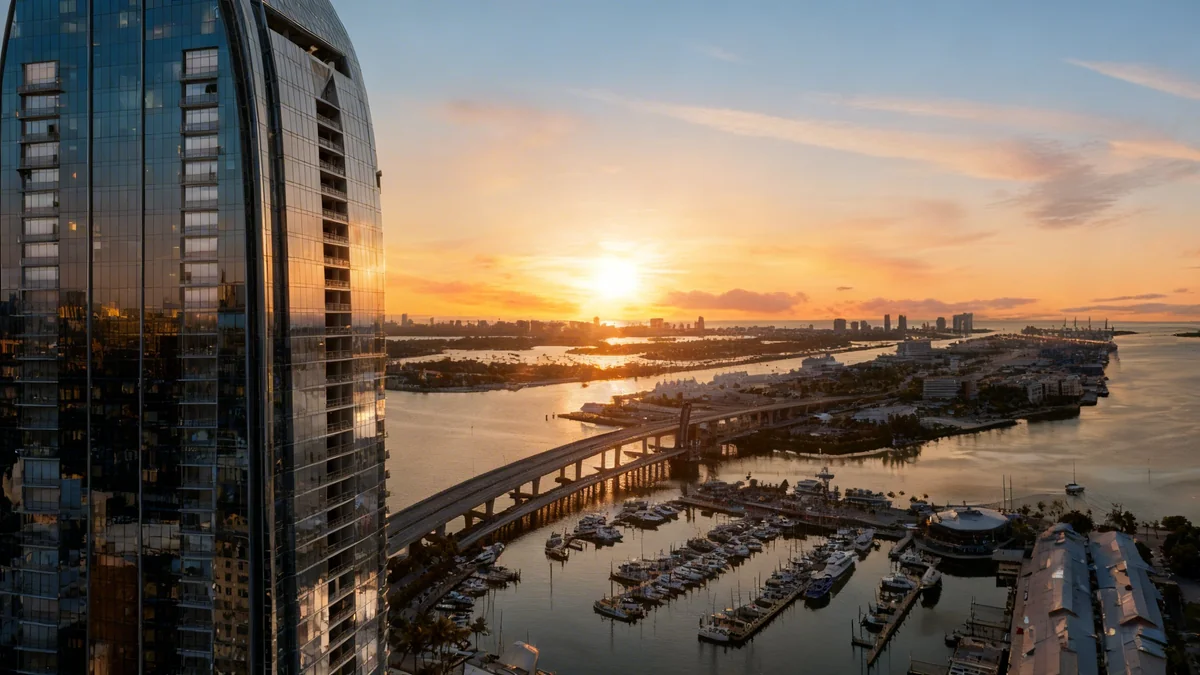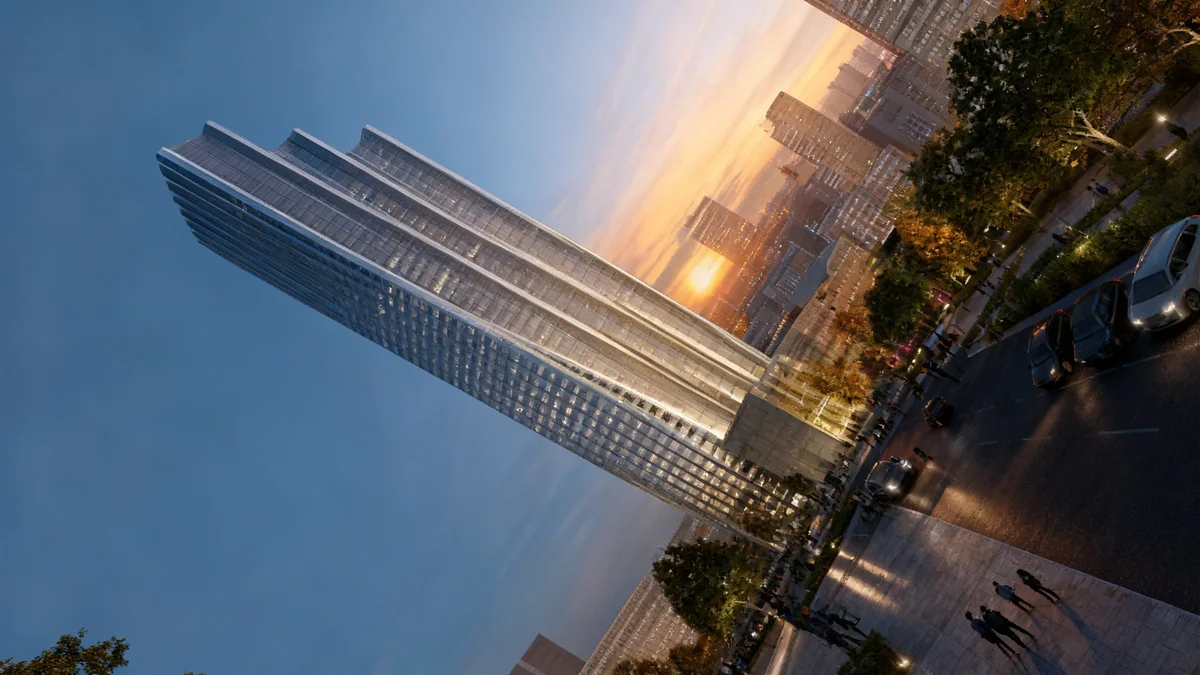A unique Malibu beach house, designed by the late architect Harry Gesner, has entered the market for the first time in 50 years. The property, asking $10.45 million, showcases Gesner's distinctive 1970s aesthetic, featuring extensive wood paneling, salvaged materials, and custom stained glass. This 2,644-square-foot residence sits directly on the sand, offering direct views of the Pacific Ocean.
Key Takeaways
- The Malibu beach house is listed for $10.45 million.
- It was designed by renowned architect Harry Gesner, who passed away in 2022.
- The property is being sold for the first time since its construction in 1975.
- Key features include salvaged materials, extensive wood, and stained glass.
- The home offers four bedrooms, four bathrooms, and direct beach access.
A Legacy of Unique Architectural Design
Harry Gesner, a prominent architect in California, was known for his innovative and environmentally conscious designs. He passed away in 2022 at the age of 97. His son, Zen Gesner, a Compass agent, recognized his father's signature style immediately upon seeing the recently listed Malibu property. Zen Gesner grew up surrounded by similar architectural elements in his own family home.
The inspiration for this specific beach house came from Gesner's "Sandcastle" project, which sold for $13.5 million last year. A local family, the Bernsteins, commissioned Gesner in the early 1970s to create a similar beachside retreat. The Bernsteins have been the sole owners of the property since its completion in 1975.
Property Details
- Asking Price: $10.45 million
- Bedrooms: Four
- Bathrooms: Four
- Square Footage: 2,644 square feet
- Year Built: 1975
Distinctive Features and Salvaged Materials
The residence embodies Gesner's philosophy of reusing materials, believing they add "soul" to a new structure. Zen Gesner, who shares the listing with Chris Cortazzo, also of Compass, highlighted these unique aspects. "My father was a big believer in reusing materials because they had a soul and that bringing that soul into a new structure just added to the experience of living there," he explained.
One striking example is the solid bronze embossed front doors. These doors, now displaying a dark green patina, were salvaged from the old San Francisco Mint building. According to Gesner, his father "fell in love with them and felt they would fit perfectly within this house."
Interior Design Elements
Inside, the home features cedar walls and ceilings, creating a warm and natural atmosphere. Hardwood floors guide visitors into a large, open-plan living area. This space is dominated by a brick fireplace and expansive views of the Pacific Ocean. Gesner's design philosophy always considered the natural environment, allowing it to influence the home's structure and feel.
A notable design choice in the living room is a giant, round stained-glass window. This window is strategically placed to capture the late afternoon sun, casting "beautiful colorful light rays through the entire house." This effect transforms the living space daily, enhancing the connection to the outdoors.
"When I crossed the threshold through the front gate and I saw this bridge that separates the street from the front door of this house, I knew this was my father’s design," said Zen Gesner, the listing agent.
Living Spaces and Ocean Views
Beyond the main living area, the home includes a windowed breakfast nook adjacent to the fireplace. The kitchen features trim wood and tiled surfaces, complete with bar seating. A sunken living room adds a cozy yet open feel, while an upper-level reading room and library benefit from a large skylight, bathing the space in natural light.
Outdoor spaces are also a key component of the design. The primary suite boasts a curving private balcony, described as "so peaceful." A larger deck area extends from the main living spaces, giving occupants the sensation of "sitting in the elements" and being directly immersed in the ocean environment.
Architect Harry Gesner's Vision
Harry Gesner was known for his organic architecture, often incorporating natural forms and local materials. He believed in designing homes that harmonized with their surroundings, rather than dominating them. His work frequently features exposed wood, custom glasswork, and innovative structural solutions that respond to specific site conditions. This Malibu house is a prime example of his 1970s aesthetic, emphasizing craftsmanship and a connection to nature.
A Family's Legacy and Childhood Memories
The Bernstein family has owned the property since its construction. The current sale comes after the original owners passed away, leaving the beach house to their three daughters. Zen Gesner recalls being a child, around four years old, and running around the construction site while his father worked on the project. The Bernstein daughters remembered him from that time, highlighting the long history and personal connection associated with the home.
From the street, only the garage is visible, giving the property a discreet presence despite its prominent beachside location. This hidden aspect means that even Zen Gesner, who regularly drove past the house, did not fully realize what lay beyond the gate until he recently visited it for the listing.
The Value of Repurposed Elements
The use of repurposed materials, such as the bronze doors from the San Francisco Mint, is a recurring theme in Gesner's work. This approach not only added character but also reflected an early form of sustainable design. The cedar walls, hardwood floors, and stained-glass windows all contribute to a cohesive aesthetic that feels both rustic and refined.
The home's design emphasizes natural light and ocean views. Floor-to-ceiling windows in the living room create an immersive experience, making residents feel as if they are "sitting on top of the ocean." This design choice allows for uninterrupted views of waves and seagulls, blurring the lines between indoor and outdoor living.
- Extensive wood paneling: Creates a warm, natural interior.
- Salvaged bronze doors: Unique historical elements with a dark green patina.
- Large stained-glass window: Casts colorful light patterns in the living room.
- Multiple outdoor decks: Provide direct connection to the ocean environment.
The sale of this property represents a rare opportunity to acquire a piece of Harry Gesner's architectural legacy, preserved for five decades by its original owners. It stands as a testament to 1970s design and a unique approach to coastal living.




