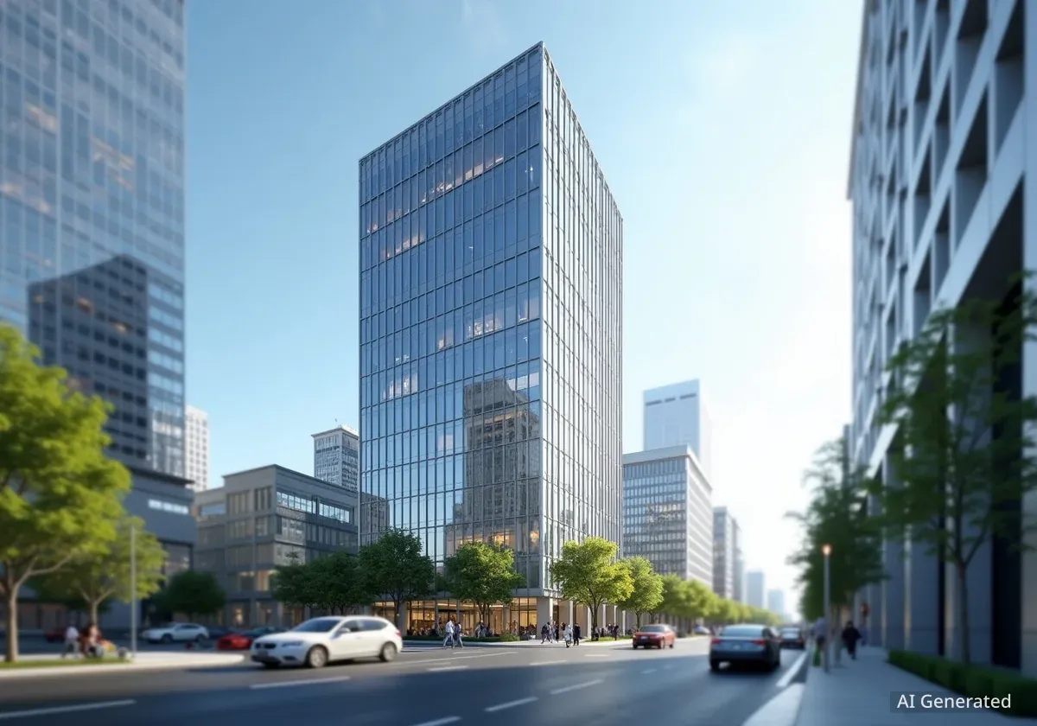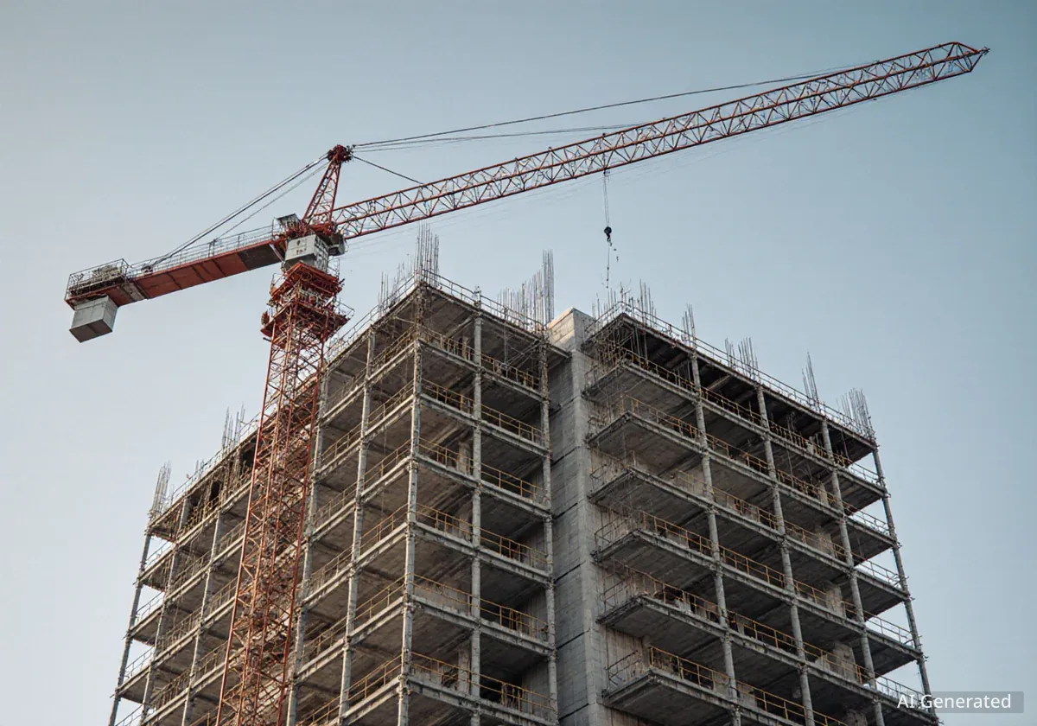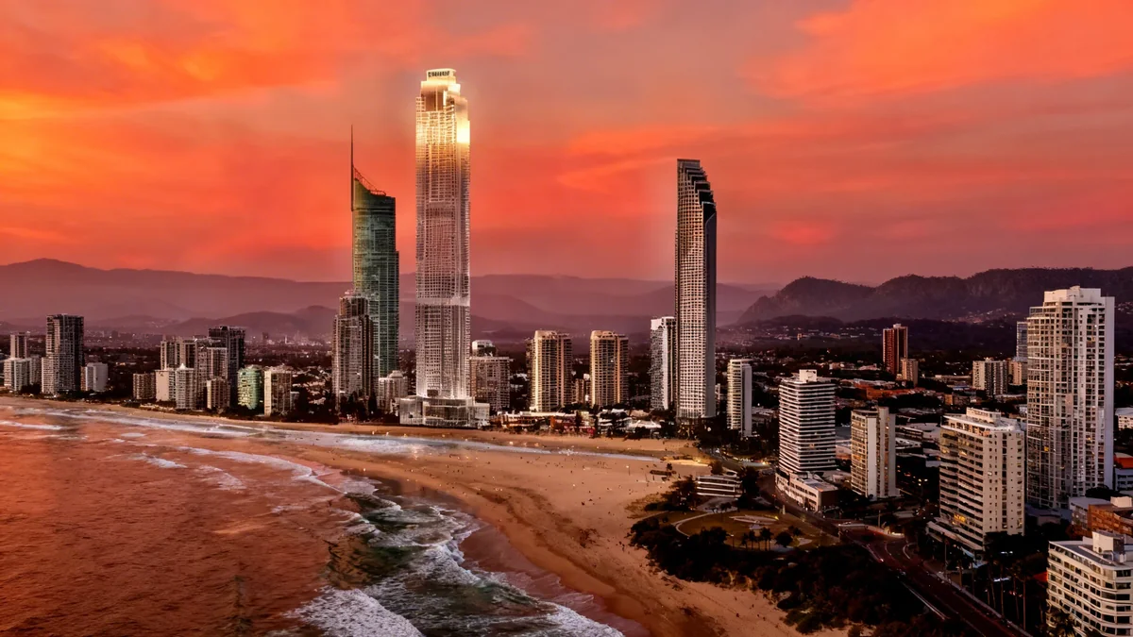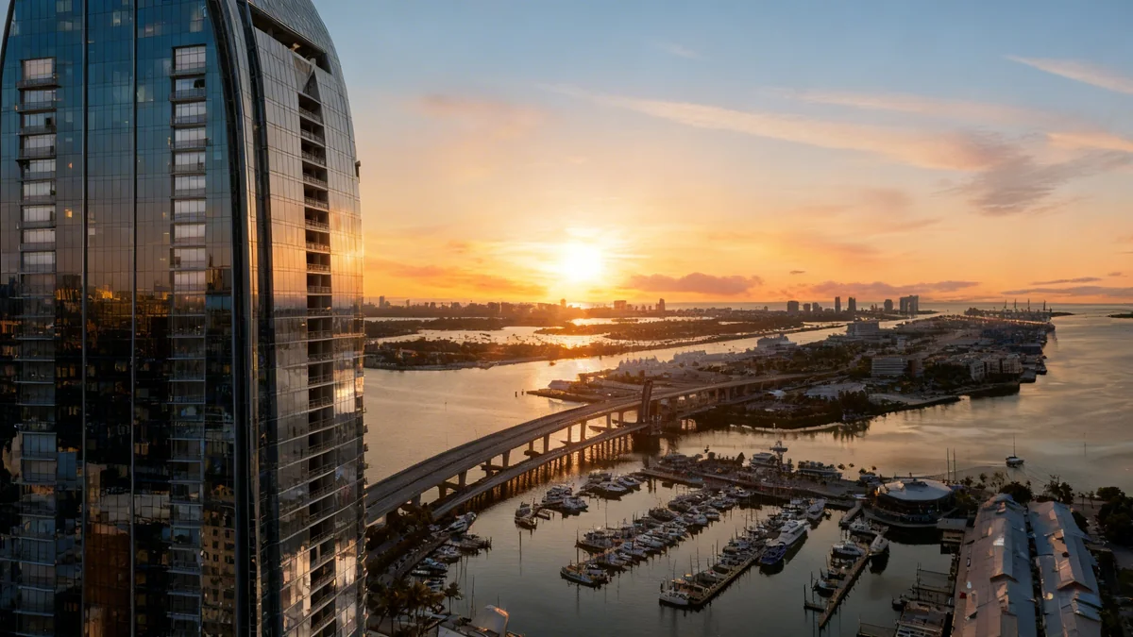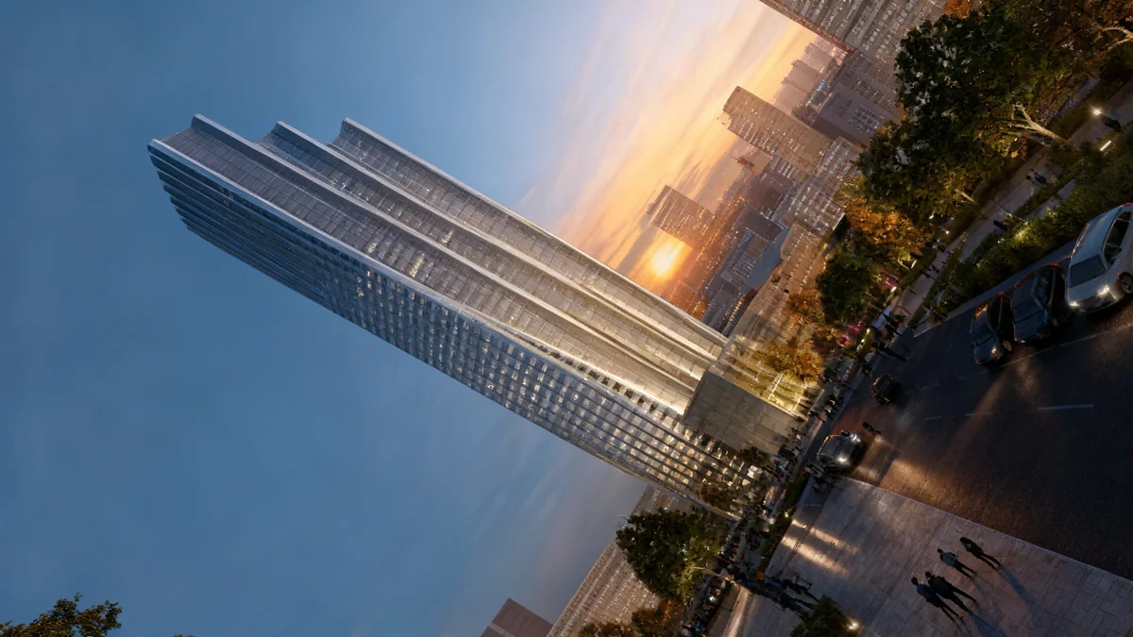Chicago's Fulton Market neighborhood has welcomed its newest Class A office building, 360 N Green. This 24-story structure, completed in 2024, is the first in the area specifically designed for professional services firms, marking a significant expansion beyond their traditional base in the Loop. Developed by Sterling Bay and designed by Gensler and Sterling Bay Design Studio, the building offers 500,000 square feet of modern office space and amenities.
Key Takeaways
- 360 N Green is Chicago's newest Class A office building in Fulton Market.
- It is the first in the area built for professional services firms.
- The 24-story tower offers 500,000 square feet of modern office space.
- Design emphasizes flexibility, natural light, and tenant well-being.
- The building seeks LEED Silver certification for sustainability.
Fulton Market's Evolving Landscape
The Fulton Market district, historically known for its meatpacking industry and early 20th-century warehouses, has undergone substantial revitalization. This transformation has traditionally adapted older buildings to suit the needs of tech and creative industries. 360 N Green introduces a new design approach to this vibrant area.
Positioned at the northern end of Green Street, the building is surrounded by West Loop hotels, restaurants, and retail. This location places it within one of Chicago's most sought-after real estate corridors. Its completion signifies a shift in the type of businesses the district can accommodate.
Fulton Market History
Fulton Market began as a bustling industrial area in the early 1900s, known for its wholesale food and meatpacking businesses. In recent decades, it has transformed into a hub for technology companies, creative agencies, and upscale dining. This revitalization has largely involved repurposing existing warehouse structures.
Design and Architectural Vision
Gensler and Sterling Bay Design Studio collaborated on the architectural design of 360 N Green. The building's aesthetic departs from the district's typical industrial-chic style. It features a clean, contemporary form, aiming for a forward-looking vision of the modern workplace.
The design balances early Modernist principles of function with Chicago's heritage of high-rise construction and Structural Expressionism. Its geometry is customized for efficiency, reflecting its purpose. This structure stands out in a mixed landscape of high-rises and landmarked low-rise buildings.
"360 N Green makes a pointed expansion to this aesthetic with its clean, contemporary form and a forward-looking vision of a holistic workplace," stated the architects.
Structure and Materials
The building's symmetrical towers highlight utilitarian design, authenticity, and classic urban materials. Steel and glass define its exterior, connecting to Chicago's architectural traditions. The exposed structural details are visible from the ground level, extending the structural expressionism throughout the building.
A feature stair connects two floors above the lobby. This staircase has emphatic treads and a bold V-shaped steel support. This design choice echoes the building's exterior structural elements, creating a cohesive visual theme.
Workplace Flexibility and Amenities
The concept for 360 N Green stems from understanding the changing needs of professional service firms. The building offers flexible and efficient floor plates. These are designed to support various layouts, accommodating both private focused work and collaborative activities.
The double tower configuration includes balconies on each side of the floor plan. This design maximizes natural light penetration and provides numerous column-free interior spaces. These features aim to create a more open and adaptable work environment.
Building Specifications
- Area: 500,000 sq ft
- Height: 24 stories
- Completion Year: 2024
- Architects: Gensler and Sterling Bay Design Studio
- Location: 360 N Green, Chicago, United States
Tenant Amenities and Lifestyle
Above the lobby and parking levels, stacked amenity floors offer tenants indoor and outdoor spaces. These areas are suitable for meetings, individual work, and leisure activities. The building also includes an Adalina Restaurant concept, further enhancing its appeal to top-tier companies and talent.
These amenities are crucial for attracting and retaining employees in today's competitive market. They promote a holistic workplace experience, encouraging connection and collaboration among tenants.
Sustainability and Well-being Focus
360 N Green incorporates high-efficiency mechanical systems and a high-performing building envelope. It also features state-of-the-art elevators. These elements contribute to a wellness-focused and sustainable addition to the West Loop.
Two terraces on each workplace floor are designed to promote well-being. They offer access to light, fresh air, and open spaces. This focus on tenant health aligns with modern workplace trends.
Sustainability Goals
360 N Green is currently seeking LEED Silver certification. This certification demonstrates a commitment to environmental performance and sustainable design practices.
According to the developers, the building demonstrates how research into the relationship between building design and user well-being can lead to innovative work environments. This approach aims to attract and retain talent and encourage employees to return to the office, especially in a post-pandemic world.
The project involved a large team of engineering and consulting firms. These included RWDI for other engineering and consulting, USA Fire Protection, Jensen Hughes, Walker Consultants, and WT Group. Morrison Architectural Planning Strategies, LLC also contributed. Acoustic design was handled by Shiner+Associates, Inc. Structural engineering was by Magnusson Klemencic, and civil engineering by Terra Engineering, LTD. Gurtz Electric Co. managed electrical systems, NOVA Sustainability focused on environmental sustainability, LightHive on lighting, and Buro Happold and F.E. Moran and ESD/Stantec on mechanical systems.
