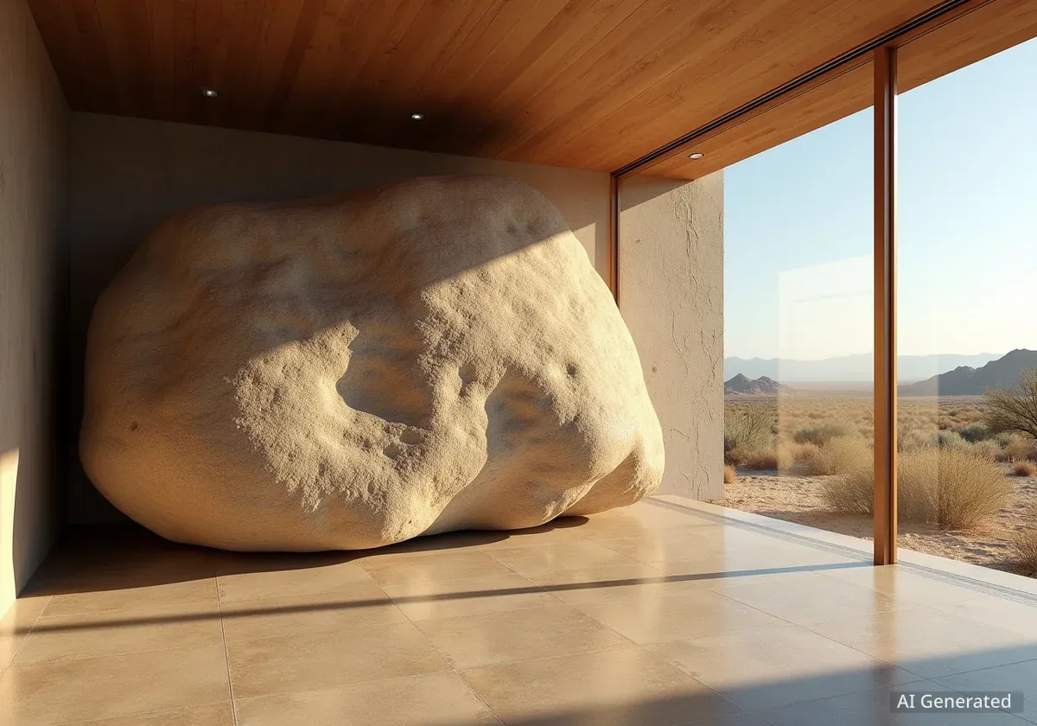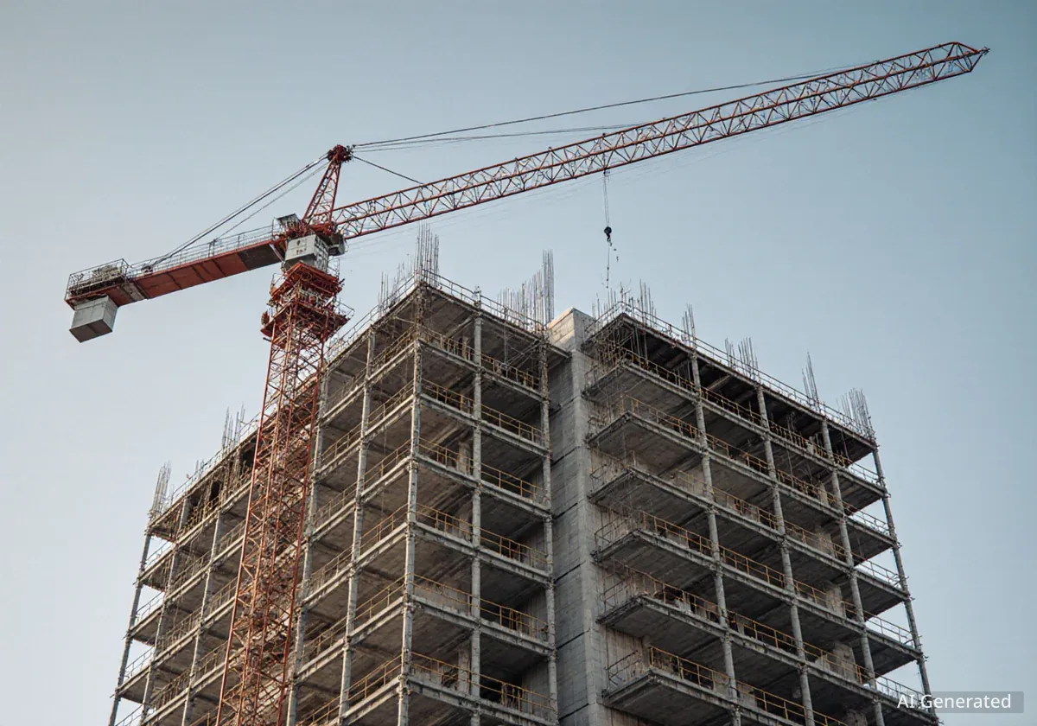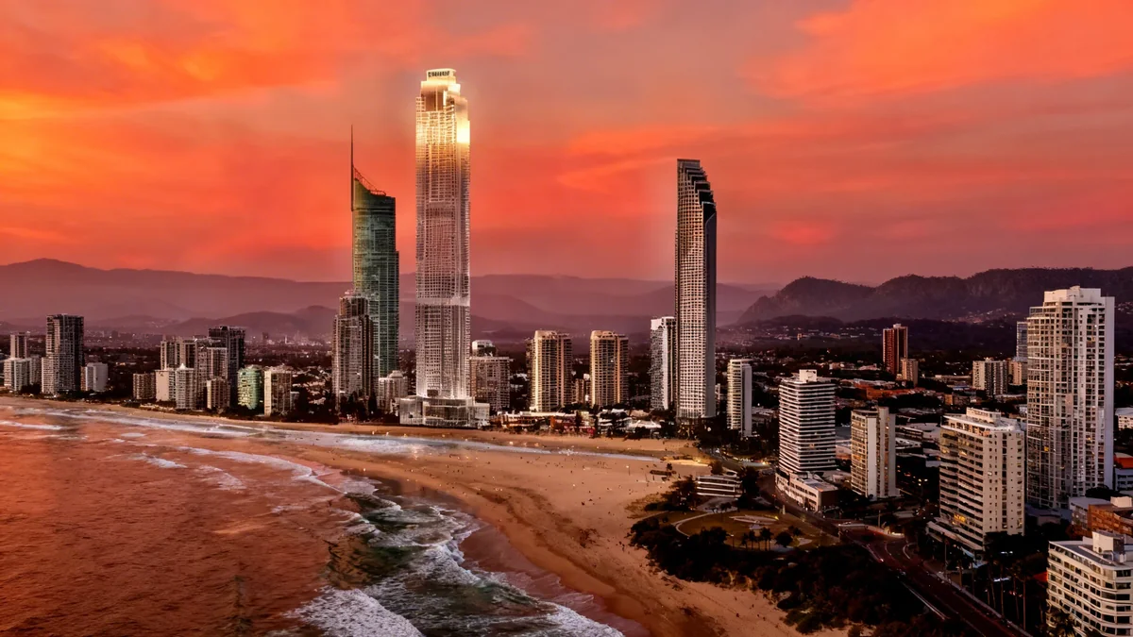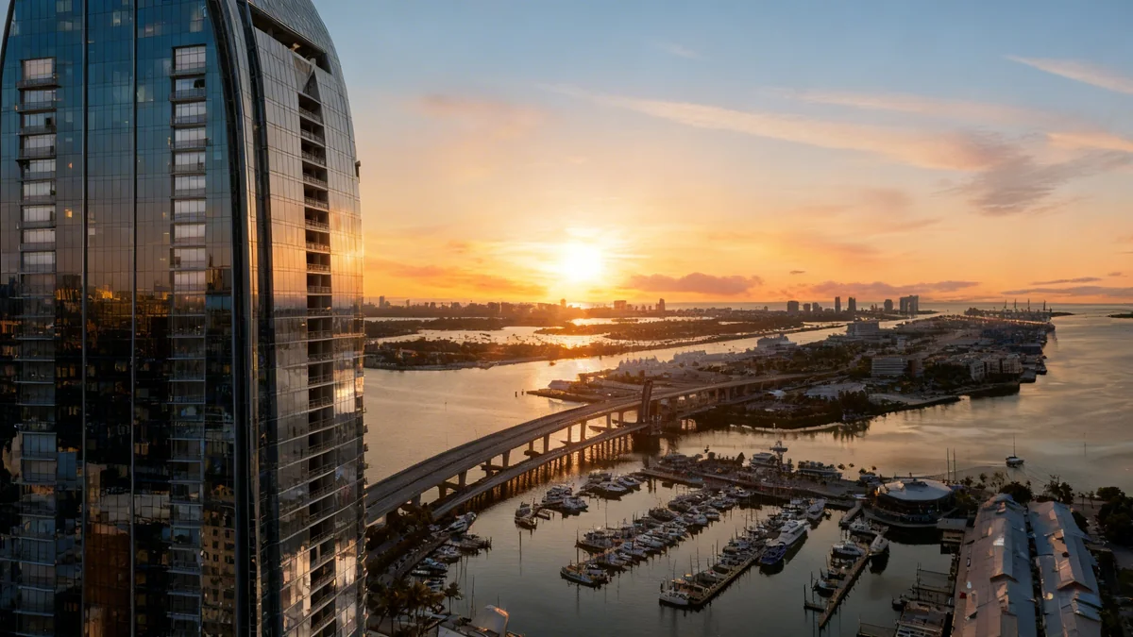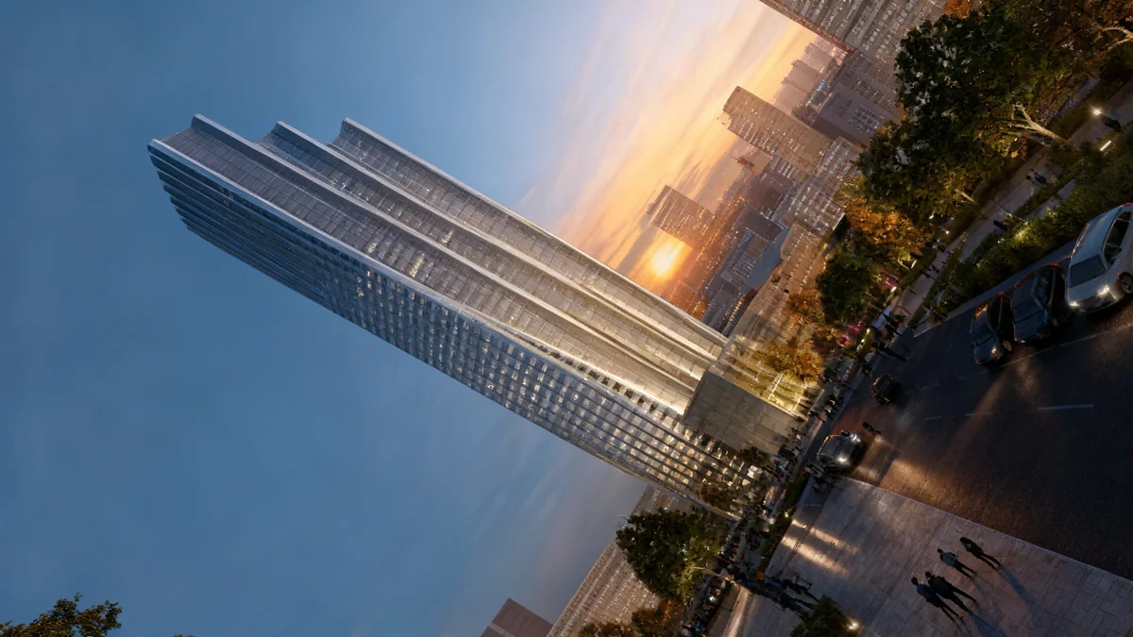A unique three-bedroom house in Jamul, California, is on the market for $2 million. This home, located in the mountains overlooking San Diego, features a 14-foot natural boulder integrated into its living space. The boulder plays a key role in the home's temperature regulation, acting as a natural cooling system.
The property is situated on Alta Loma Drive, offering expansive views of San Diego, the surrounding desert, and the Pacific Ocean. Its design prioritizes sustainability, utilizing innovative construction methods to manage the harsh desert climate.
Key Takeaways
- A $2 million home in Jamul, California, features a 14-foot boulder as its centerpiece.
- The boulder helps regulate the home's interior temperature naturally.
- The house uses sustainable straw bale construction and other eco-friendly design elements.
- It was built in 2000 for psychologists who wanted to honor the boulder's 'spirit'.
- The home maintains comfortable temperatures year-round without traditional HVAC systems.
Boulder at the Heart of the Home's Design
The prominent 14-foot boulder is not merely a decorative element. It is central to the house's primary suite and great room. A skylit tower, almost twice the boulder's height, rises above it. A moat-like pool surrounds the base of the rock, further enhancing its visual impact and potentially contributing to the home's microclimate.
Architect Drew Hubbell of Hubbell & Hubbell explained the scientific principle behind the boulder's function. He described it as a 'thermal mass.' "Since the boulder is connected to the earth, and the earth stays about 62 degrees [Fahrenheit], it’s pulling up that, and it stays at a temperature of around 65 degrees," Hubbell stated. This constant, cooler temperature from the earth naturally cools the interior of the house.
Interesting Fact
The earth's temperature at a certain depth remains relatively constant, typically around 62 degrees Fahrenheit. This stable temperature is a key factor in the boulder's ability to regulate the home's internal climate.
History and Sustainable Construction
The house was completed in 2000 for a retired couple, both psychologists. Property records from Property Shark show that the current owners purchased the home in 2006 for just over $1 million. The original owners had a deep appreciation for the boulder.
"They thought that the large boulder that’s inside the home had a spirit in it," Hubbell said of the initial owners. "They celebrated the boulder, so they wanted to build around it."
The home's location provides natural advantages, including ocean breezes that help circulate air. However, the desert climate also brings significant temperature swings, making the natural weather-regulating features particularly valuable.
Straw Bale Construction Method
The design team, comprising virtual artist James Hubbell and architect Drew Hubbell, used a rare straw bale construction method. This technique involves stacking bales of straw as the main framing material. These straw bales are then covered with adobe plaster, which in this house, is painted a bright yellow.
Background on Straw Bale Construction
Straw bale construction is considered a sustainable building method. Straw is an affordable and readily available agricultural byproduct. It offers excellent natural insulation properties and can act as a fire retardant. However, it requires careful handling to prevent moisture damage and mold growth.
Drew Hubbell noted that straw bale walls are very thick. While this might not be practical in urban areas where land is expensive, it works well in a desert environment where insulation is crucial. The thick walls also echo the traditional adobe construction of Mission-style architecture, which provides a sense of solidity and security.
Advanced Temperature Regulation Systems
Beyond the boulder and straw bale walls, the home incorporates several other sustainable features to maintain a comfortable interior climate. The tower above the boulder includes strategically placed windows and a fan. These elements work together to control airflow.
"Above the boulder, we built a cooling tower. In the summer time, you open the windows and it helps all the hot air escape," Drew Hubbell explained. "On colder days, there’s a large fan above it, so we close the windows and circular the air down." This system allows for natural ventilation and air circulation depending on external temperatures.
The house also features poured-earth floors. These floors are designed to transmit the earth's thermal temperature, further contributing to the home's stable interior climate. Large wood-framed French doors promote airflow, while arcaded loggias provide outdoor shade, preventing the intense sun from heating the house.
Key Design Elements
- Cooling Tower: Windows and a fan manage air circulation.
- Poured-Earth Floors: Transmit stable earth temperatures.
- French Doors: Enhance natural airflow.
- Arcaded Loggias: Provide shade and reduce sun exposure.
Year-Round Comfort Without Traditional HVAC
Despite being in a desert climate, the home's integrated design allows it to remain temperate throughout the year without needing air conditioning or heating. Listing agent Jeannine Savory of Agency La Jolla confirmed this from her personal experience.
"Even when it was 100 degrees outside, the interior of the home always felt somewhere in the 70s," Savory stated.
The house spans 3,460 square feet. It features beamed ceilings and cathedral ceilings in the great room, adding to its spacious feel. Flooring includes a mix of wood, tile, and quarry-style stone. Outside, the property includes a bean-shaped pool, an inner courtyard, and an outdoor patio. These elements create a compound that evokes the charm of a Mexican Pueblo Magico.
The combination of natural features and thoughtful architectural design creates a living environment that is both visually striking and highly functional. The home represents a successful blend of aesthetic appeal and sustainable living, demonstrating how natural elements can be effectively integrated into modern housing.
