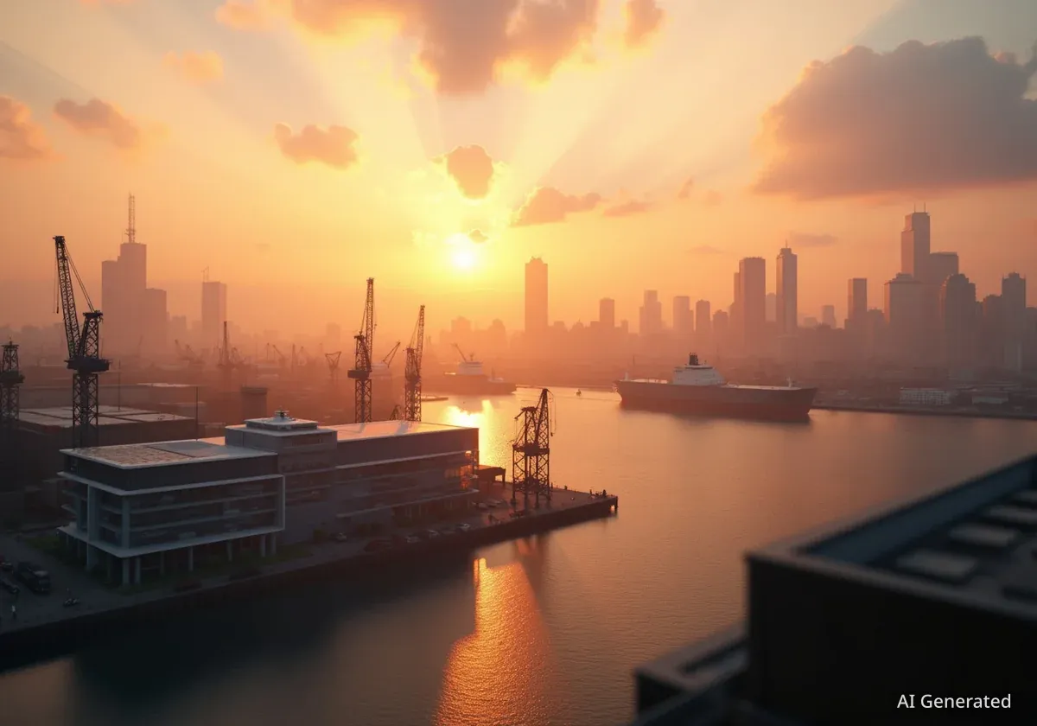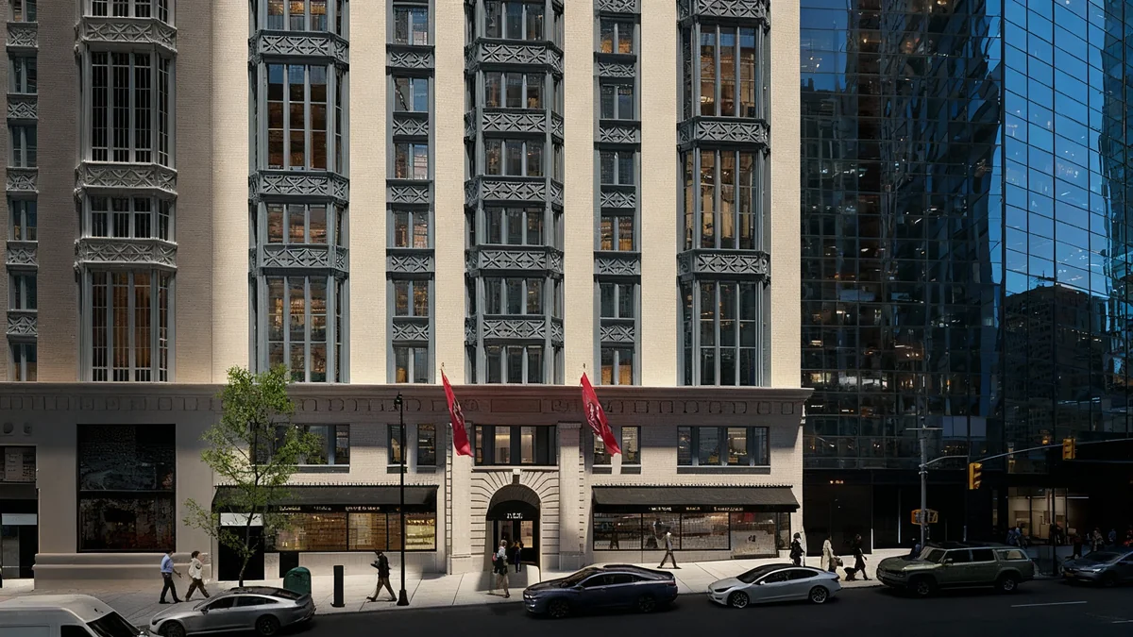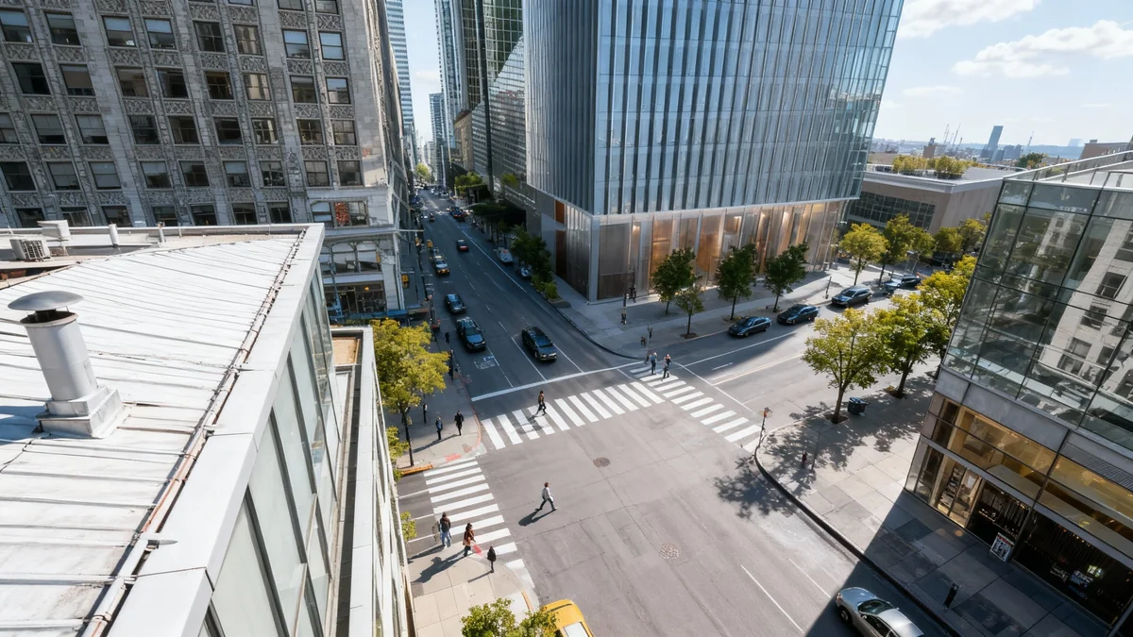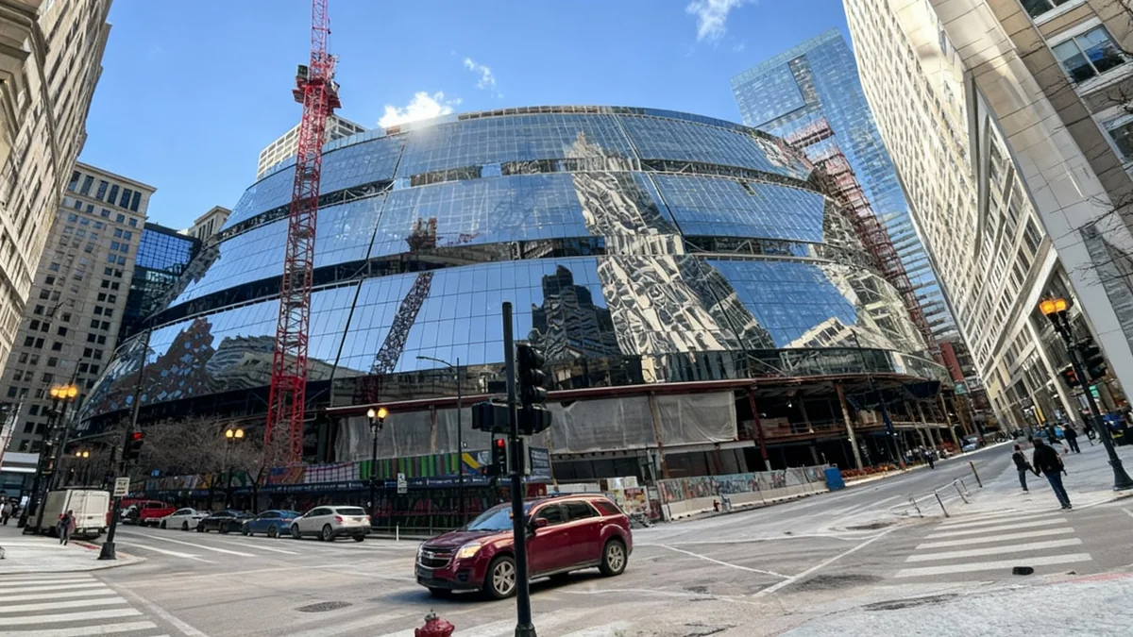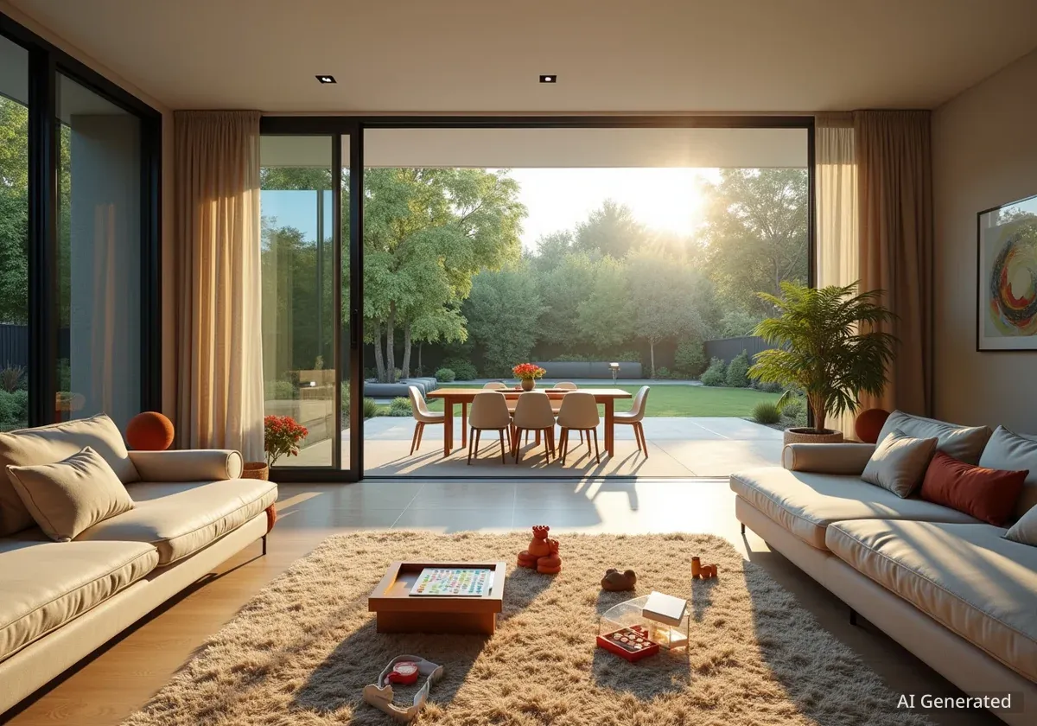New York City and State officials have approved a landmark $3.5 billion plan to redevelop the long-dormant Brooklyn Marine Terminal. The project will transform the 122-acre waterfront site into a mixed-use community featuring a modern port, thousands of new homes, and extensive public green space.
Key Takeaways
- A $3.5 billion vision plan has been approved for the 122-acre Brooklyn Marine Terminal site.
- The project includes 6,000 new homes, with a significant portion (2,400 units) designated as permanently affordable housing.
- A new 60-acre, all-electric maritime port will be central to the development, aiming to revitalize the area's industrial roots.
- The plan incorporates 28 acres of new public space, including a mile-long greenway connecting to adjacent parks.
- The redevelopment is projected to create 2,000 permanent jobs in various sectors.
A New Chapter for a Historic Site
After decades of underuse, the Brooklyn Marine Terminal is set for a complete overhaul. The New York City Economic Development Corporation (NYCEDC) commissioned the vision plan, which aims to balance modern industrial needs with community living. The project is a significant step toward revitalizing a large portion of the Brooklyn waterfront that has remained largely inactive since the decline of the city's manufacturing sector.
The site's history is rooted in industry. In the mid-20th century, New York City was a manufacturing powerhouse with over a million factory jobs, many concentrated along the Brooklyn waterfront. By the year 2000, that number had fallen to around 200,000, leaving large industrial areas like the BMT without a clear purpose.
A Collaborative Effort
The comprehensive plan was developed by a team of specialized firms. Buro Happold led the site investigation, planning, and financial modeling. WXY managed community engagement, while SCAPE was responsible for the landscape architecture. Other key contributors include One Architecture for urban design and BJH Advisors for real estate analytics.
This latest proposal succeeded where five previous attempts failed. Earlier plans faced criticism over issues like potential traffic congestion and a lack of transparency. According to officials, the current plan has gained support from both government bodies and the local community by addressing these past concerns.
Housing and Community Development
A central component of the BMT redevelopment is the creation of substantial new housing. The plan calls for a total of 6,000 new homes, which will be situated in a mix of mid- and high-rise buildings primarily along the perimeter of the site.
Focus on Affordability
A significant portion of the housing will be dedicated to affordable units. The plan specifies that 2,400 homes, or 40% of the total, will be permanently affordable. This commitment addresses a critical need for accessible housing in the city. Additionally, 50 of these affordable units are specifically reserved for residents of the nearby NYCHA Wyckoff and Gowanus Houses.
Project by the Numbers
- Total Area: 122 acres
- Total Investment: $3.5 billion
- Total Housing Units: 6,000
- Affordable Units: 2,400 (40%)
- Hotel: 400 rooms
- Public Space: 28 acres
Beyond housing, the project will feature extensive community and commercial facilities. Plans include 275,000 square feet of commercial space, 250,000 square feet for community use, and a 400-key hotel. To support local enterprise, an additional 275,000 square feet will be allocated for light industrial space at discounted rents.
Economic Engine and Resilient Design
The redevelopment aims to restore the terminal's economic vitality while preparing it for future environmental challenges. The plan's centerpiece is a new, 60-acre all-electric maritime port. This modern facility is expected to be a major job creator, reviving the site's original purpose with contemporary technology.
The NYCEDC estimates that the completed campus will support approximately 2,000 permanent jobs across maritime, industrial, commercial, and residential sectors. This infusion of jobs is expected to provide a significant economic boost to the area.
Mayor Eric Adams stated the vision plan will transform a “crumbling marine terminal” into the “harbor of the future.”
Building for Climate Change
Recognizing the risks posed by climate change, the plan incorporates significant resiliency measures. The entire site will be raised to protect it from rising sea levels. Furthermore, the development will include on-site stormwater management systems and a new flood wall designed to withstand a 100-year storm event.
Public Green Space and Connectivity
A major benefit for residents and visitors will be the creation of 28 acres of new public space. The landscape architecture, designed by SCAPE, focuses on creating an accessible and enjoyable waterfront experience.
A key feature of this design is a planned mile-long greenway. This continuous path will connect Brooklyn Bridge Park to the Atlantic Basin, an area that includes Pier 11. This will create a seamless recreational corridor along the waterfront, improving public access and promoting outdoor activity.
To oversee the execution of this complex, multi-faceted project, a new legal entity, the Brooklyn Marine Terminal Development Corporation, will be established. This corporation will be responsible for managing the plan from construction through to completion, ensuring all components are integrated as envisioned.
