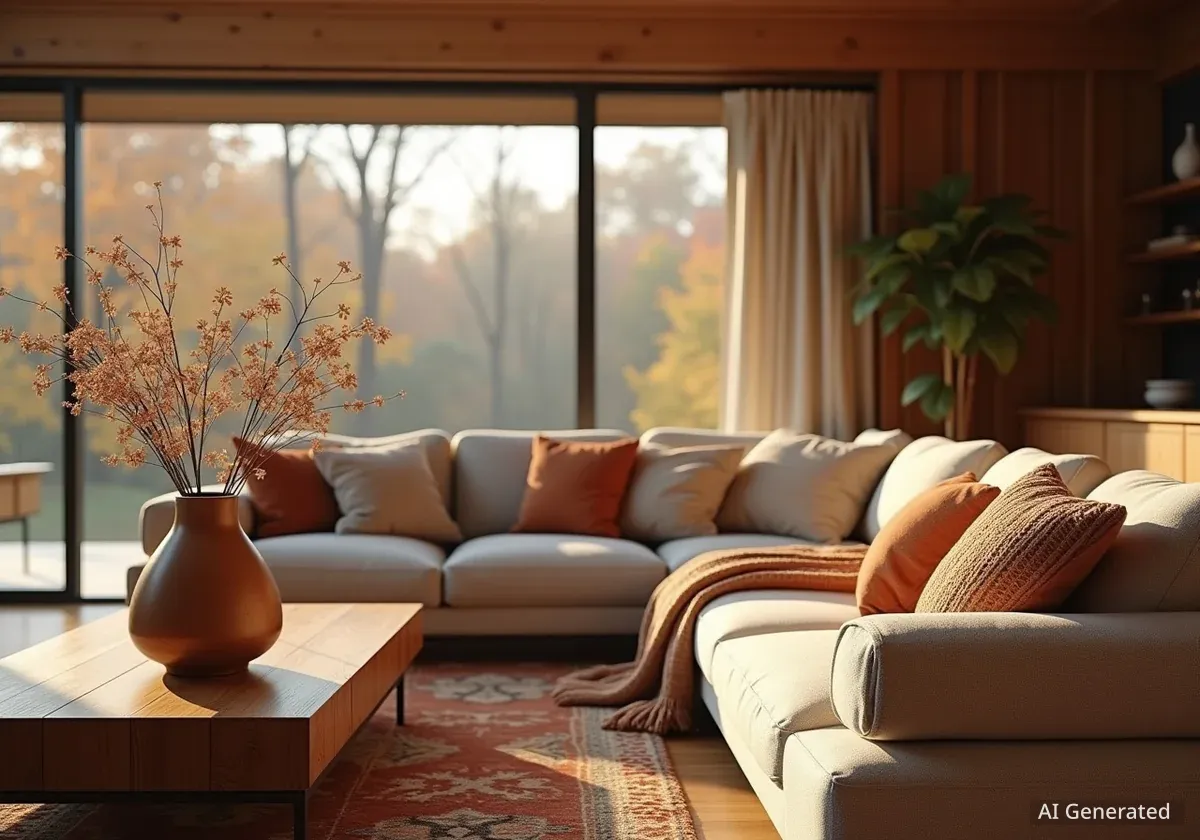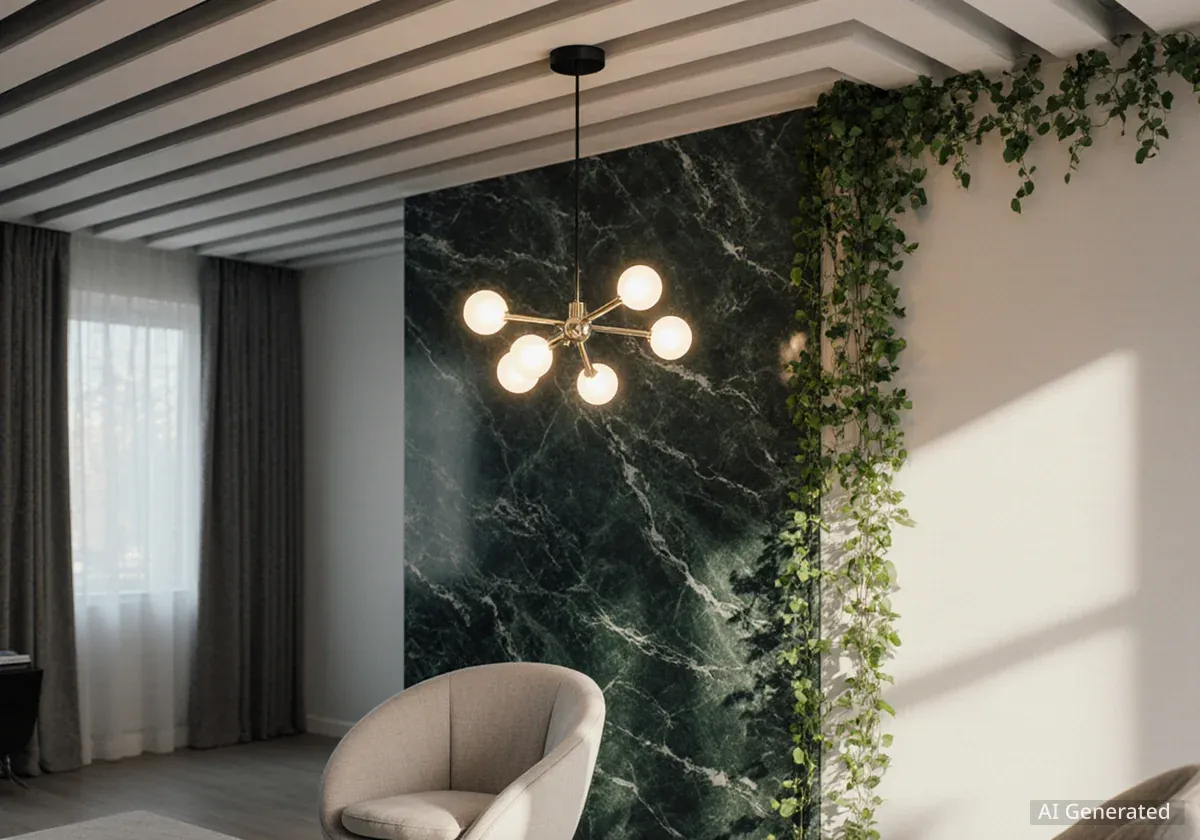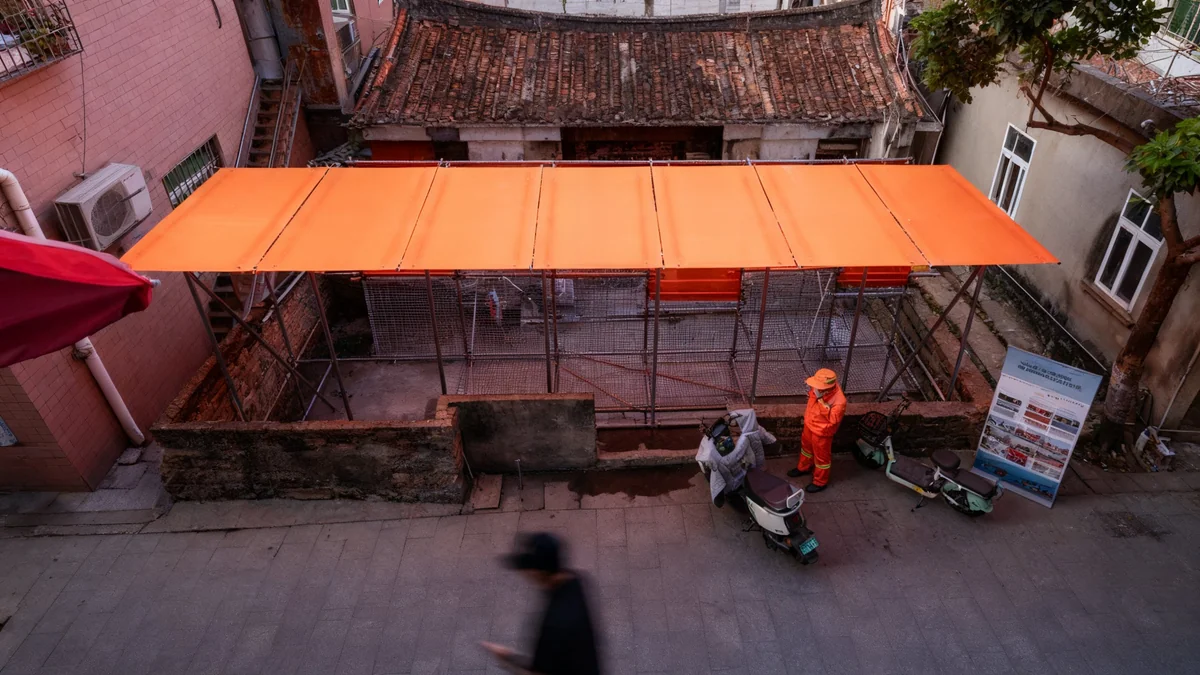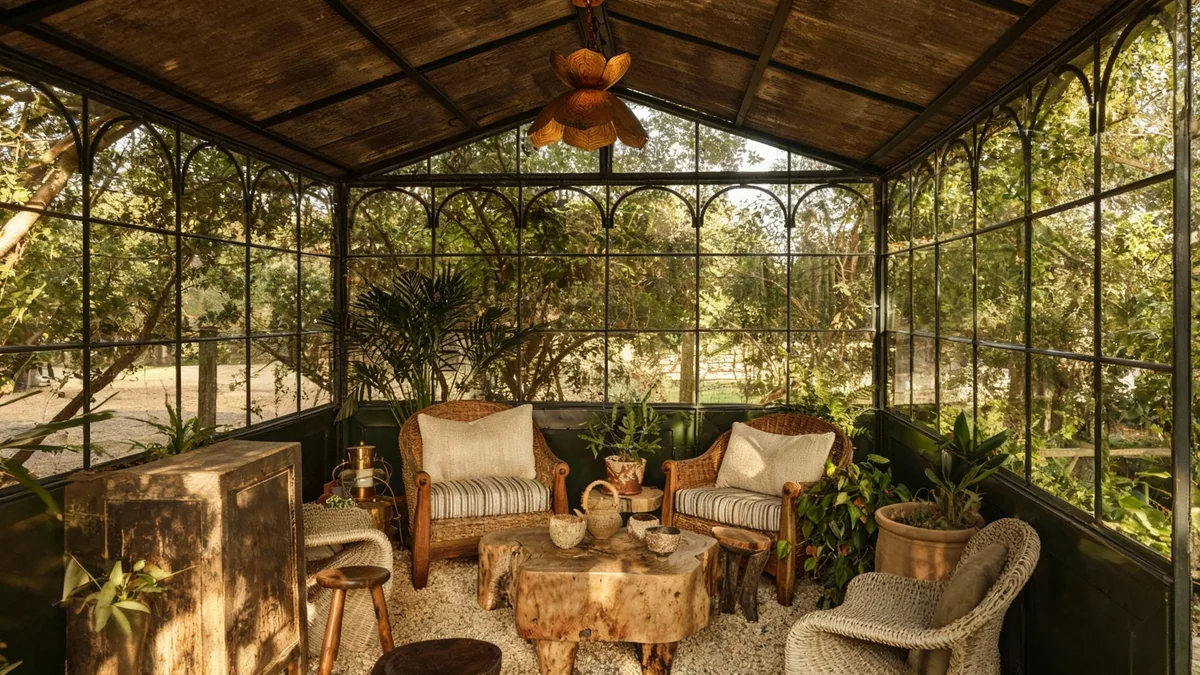As the northern hemisphere transitions into autumn, interior design trends often reflect the season's natural palette. A recent compilation highlights eight open-plan living rooms worldwide that embrace warm, earthy tones. These spaces integrate design elements and furnishings inspired by the colors of fallen leaves, often featuring views of natural landscapes. This showcases how diverse architectural projects from various countries incorporate seasonal aesthetics into their interiors.
Key Takeaways
- Eight global living spaces adopt autumn-inspired color schemes.
- Designs feature warm, earthy tones and natural material finishes.
- Projects range from India to Scotland, emphasizing natural views.
- Open-plan layouts are central to these designs.
Integrating Natural Colors in Home Design
The transition to autumn brings a desire for warmth and comfort in living environments. Designers often draw inspiration from the changing colors of nature, such as deep reds, burnt oranges, and rich browns. These hues create inviting and cohesive living spaces. The focus on natural materials like timber, cork, and terracotta further enhances this connection to the outdoors.
This approach is not new, but it continues to evolve with contemporary architectural styles. The selected projects demonstrate how these traditional autumnal colors can be applied in modern contexts, from urban apartments to coastal homes and mountain retreats. The goal is often to create a seamless experience between the interior and the surrounding environment, enhancing a sense of peace and belonging.
Design Fact
Warm colors like red, orange, and yellow are often associated with comfort, energy, and hospitality in interior design. Studies suggest these colors can evoke feelings of warmth and coziness, making them popular choices for living areas, especially during cooler months.
Featured Living Spaces: A Global Overview
Eight distinct projects from various countries showcase this design philosophy. Each space uses color and material to reflect the autumn season. These examples provide a visual guide for integrating natural elements into modern homes.
Zero House, UK: Mid-Century Modern with Autumnal Accents
Located in North London, Zero House is a renovated mid-century property. Recording artists Rae Morris and Ben Garrett undertook the renovation themselves. The living room features slim mahogany tiles on a floor-to-ceiling fireplace. A burnt orange sofa provides a vibrant contrast. The matchbox timber ceilings are stained in a dark reddish tone, deepening the autumnal feel. Reeded 1970s-style glass and large sliding doors offer views of the lush garden and its many trees, bringing the outside in.
"The use of rich timber and a striking orange sofa in Zero House creates a sophisticated yet cozy atmosphere, perfectly blending mid-century design with seasonal warmth," noted one design observer.
Paris Apartment, France: Vibrant Urban Living
In a 19th-century Haussmann-era building in Paris, Atelier HA used color as a key structural element. A stripy kitchen counter sets a lively tone in the open-plan living space. Soft orange seating and sculptural furniture complement the design. Lighting fixtures feature bright green accents, adding a fresh, unexpected pop of color. This apartment illustrates how historical architecture can host modern, colorful interiors.
Tidal House, Scotland: Coastal Comfort
Tidal House is a coastal home on Scotland's Solway Coast. Brown & Brown and Sam Buckley designed the building with stacked geometric volumes and large windows. These openings offer expansive views of the tidal flats. The open-plan living space features crimson walls and nut-brown sofas. A suspended fireplace acts as a central focal point, enhancing the cozy feel against the dramatic coastal backdrop.
Context: Haussmann's Renovation of Paris
Georges-Eugène Haussmann's extensive renovation of Paris in the mid-19th century transformed the city. His work created wide boulevards, parks, and a distinctive architectural style. Many Parisian apartments, like the one featured, reside in these historic buildings, blending classic exteriors with modern interiors.
Shadow House, Australia: Earthy Tones in Perth
Grotto Studio in Australia added a charred timber extension to a bright Perth cottage, creating Shadow House. The open-plan living room incorporates light brown wooden panels. Deep red artwork adds a splash of color. A rectilinear clerestory window allows natural light to filter in, enlivening the earthy tones. The design balances modern elements with a deep connection to natural materials.
Hybrid House, India: Mountain Foothills Retreat
Set at the foot of the Aravalli mountains in Rajasthan, India, Sketch Design Studio's Hybrid House features a large open-plan living area with lime plaster walls. Terracotta flooring, detailed with traditional kolam inlay using rice flour, complements dark brown seating. A sprawling house plant introduces a calming touch of green, connecting the interior to the lush mountain environment.
Casa Magarola, Spain: Vivid Hues Near Barcelona
Raúl Sánchez Architects designed Casa Magarola, a concrete home near Barcelona on a steeply sloping site. The facade features a burnt orange-toned render. This vivid hue continues inside with window frames and a dramatic spiral staircase. A mustard-yellow sofa in the open-plan living space adds another warm, inviting color. The design uses strong colors to create a bold, modern statement.
Somers House, Australia: Serene Coastal Living
Kennedy Nolan constructed Somers House as an L-shaped property on a coastal site in Victoria, Australia. The semi-open-plan living space uses a textural, earthy color palette to create a sense of peace. Materials like cork, raw brass, and purple-brown tiles are central to the design. This combination of textures and colors aims to evoke a calming and natural atmosphere.
Material Choices
The selection of materials like mahogany, terracotta, cork, and raw brass in these designs is intentional. These materials not only contribute to the aesthetic but also add texture and depth, enhancing the overall sensory experience of the space. Natural materials also tend to age gracefully, adding character over time.
Courtyard House, USA: Oregon's Leafy Surroundings
No Architecture designed Courtyard House in Oregon, USA, with a glazed garden at its center. This garden is filled with deciduous trees. Inside, a large orange rug in the open-plan living room complements the building's leafy surroundings. This design brings the seasonal changes of nature directly into the heart of the home, creating a dynamic and evolving interior landscape.
These eight examples demonstrate a consistent theme: the power of natural colors and materials to create inviting and harmonious living spaces. From urban dwellings to remote retreats, designers are using autumn's palette to connect interiors with the outside world, fostering comfort and visual appeal.
- Zero House: Mahogany, burnt orange, dark reddish ceilings.
- Paris Apartment: Soft orange seating, bright green accents.
- Tidal House: Crimson walls, nut-brown sofas.
- Shadow House: Light brown panels, deep red artwork.
- Hybrid House: Terracotta flooring, dark brown seating, green plants.
- Casa Magarola: Burnt orange facades, mustard-yellow sofa.
- Somers House: Cork, raw brass, purple-brown tiles.
- Courtyard House: Large orange rug, deciduous trees in central garden.




