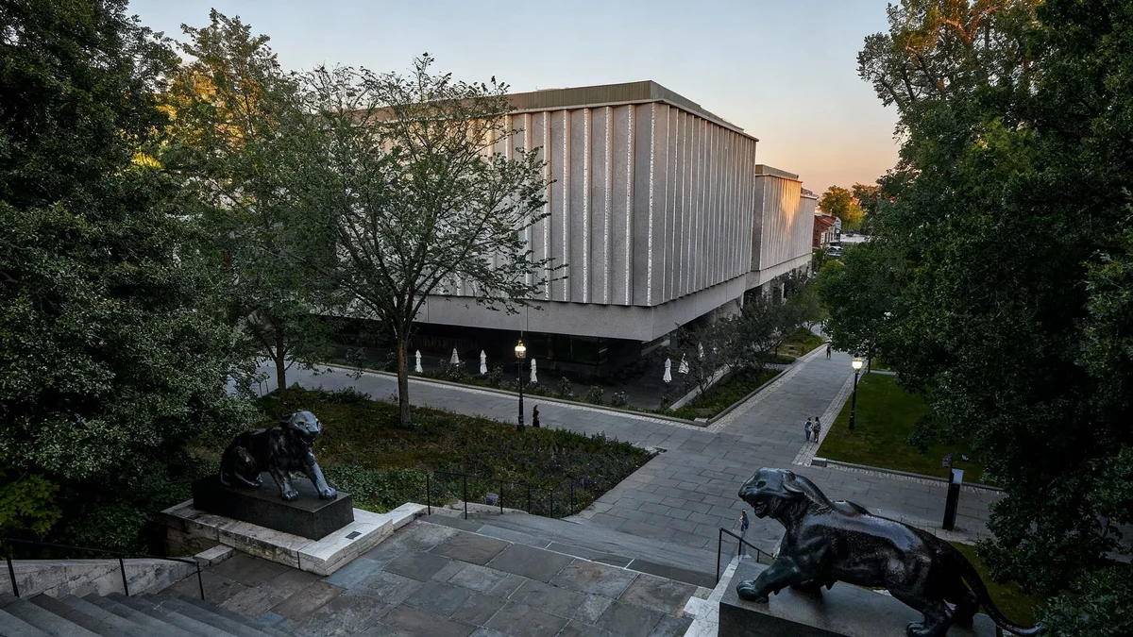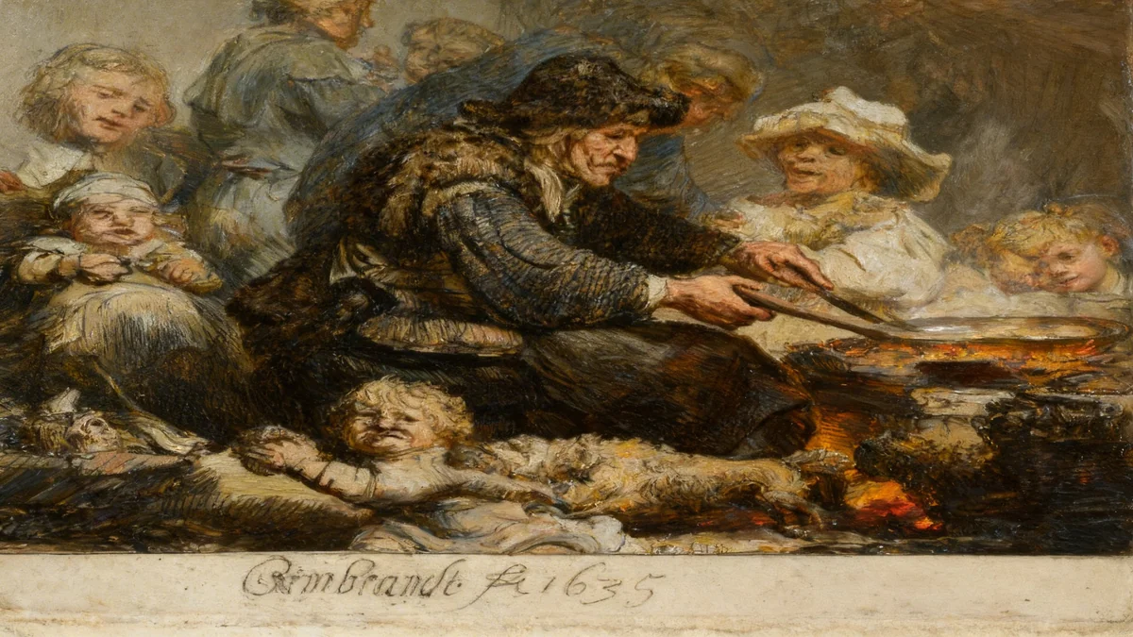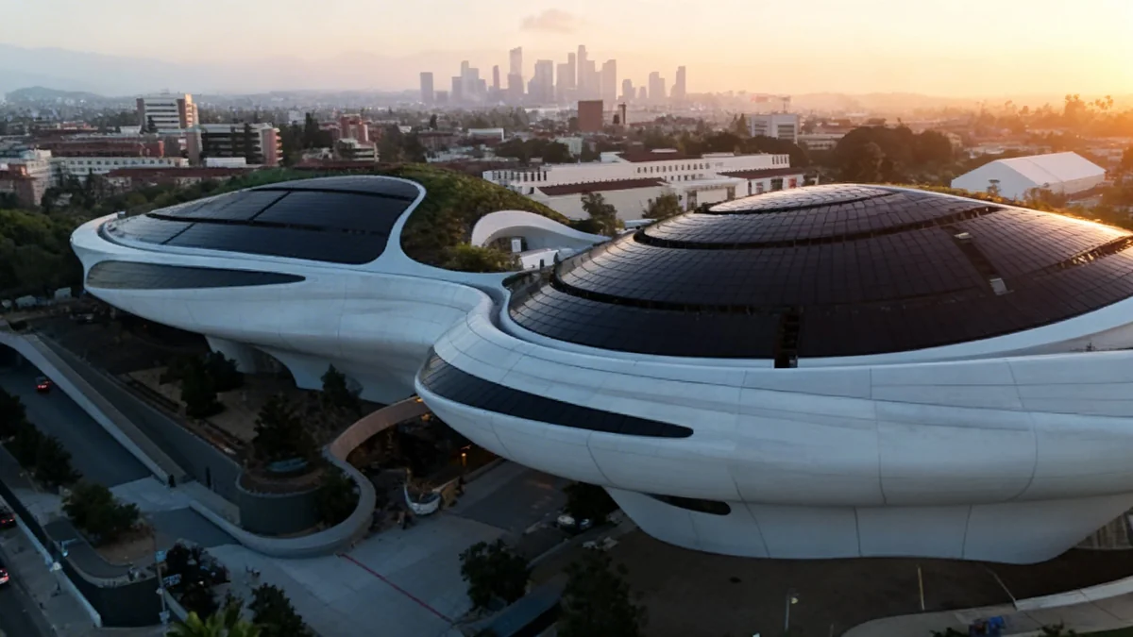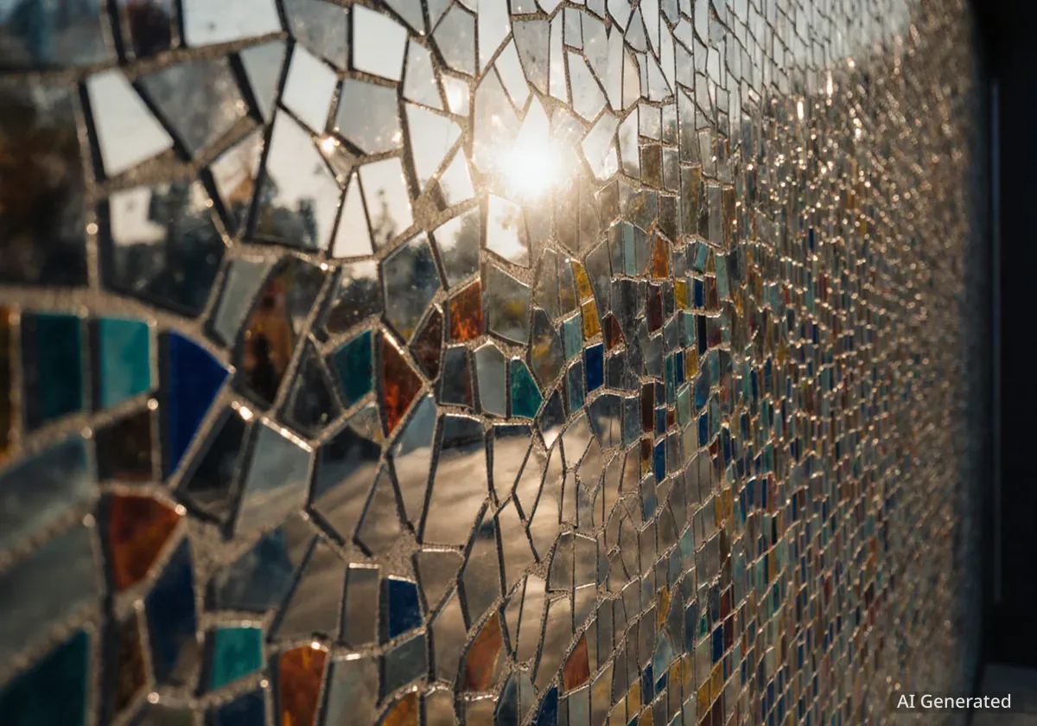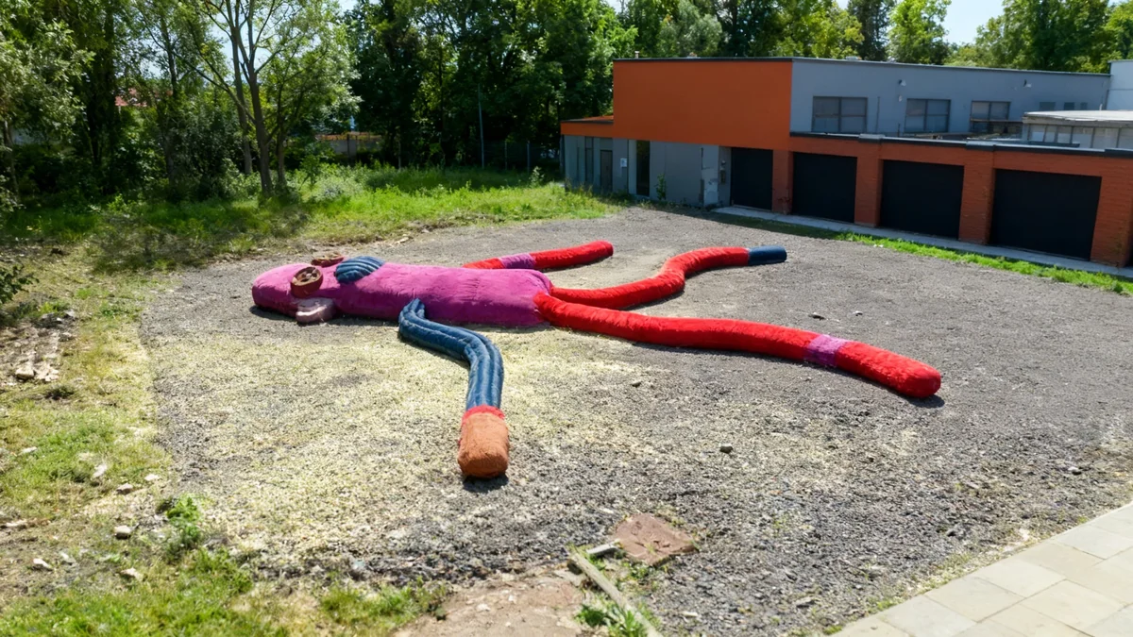The Princeton University Art Museum (PUAM) is set to open its new 146,000-square-foot facility on October 31, 2025. This significant architectural project, designed by Adjaye Associates with Cooper Robertson, replaces a complex of five older buildings and aims to modernize the museum's operations, increase exhibition space, and enhance the visitor experience. The new structure represents a major expansion for the university's cultural offerings.
Key Takeaways
- New 146,000-square-foot Princeton University Art Museum opens October 31, 2025.
- Designed by Adjaye Associates with Cooper Robertson, replacing five older buildings.
- Increased exhibition space and improved visitor flow are primary goals.
- The design features nine distinct pavilions unified by a precast concrete facade.
- Educational facilities, conservation studios, and a new fine arts library are included.
A New Vision for Princeton's Art Collection
The new Princeton University Art Museum addresses long-standing challenges of its previous home. Since 1989, the museum, fine arts library, and the department of arts and archaeology were housed in a collection of five buildings. These structures, built in different eras and styles, created a disjointed experience for visitors and staff. The new design by Adjaye Associates and Cooper Robertson, selected in 2018, sought to unify these functions and provide a cohesive environment for art, study, and conservation.
James Steward, who has directed the museum since 2009, highlighted the need for modernization. The project aimed to double the building's size and solve what he called the "upstairs/downstairs problem." This refers to the perceived value of art based on its location within the museum. The new design ensures that all artworks are presented with equal prominence and accessibility, regardless of their placement.
Project Scale
- Size: 146,000 square feet (doubled from previous footprint)
- Galleries: 32 distinct display areas
- Objects on Display: Approximately 5% of the 117,000-object collection (up from 2%)
- Completion: October 2025
Architectural Approach and Design Details
The primary challenge for the architects was managing the scale of the new 146,000-square-foot building within Princeton's historic campus. This area is known for its Collegiate Gothic architecture. David Adjaye's solution involved breaking the large mass into nine distinct pavilions. Each pavilion is sized to complement neighboring buildings, creating a harmonious visual effect. These pavilions are then connected to form a cohesive whole.
Seven of these pavilions serve as galleries, while an eighth houses conservation studios. The ninth pavilion, a re-clad 1960s structure, is dedicated to the fine arts library. Some pavilions are grounded, while others feature daring cantilevers, adding architectural interest. Erin Flynn, partner in charge at Cooper Robertson, noted that this strategy also provides each department with its own entrance.
"The strategy also gave each department its own front door," said Erin Flynn, partner in charge at Cooper Robertson.
Historical Context
The new museum stands on a site where Princeton's former university architect, Ralph Adams Cram, once envisioned a series of courtyards in the early 20th century. The new structure helps realize this long-held idea, contributing to the campus's original planning intentions.
Innovative Facade and Interior Spaces
A striking feature of the new museum is its serrated facade, made from precast concrete. This material choice unifies the nine pavilions and creates a robust, neo-Brutalist aesthetic. Each concrete module measures 8 feet by 32 feet and includes two serrations. The tips of these serrations are polished to expose a field of white and cream-colored calcite aggregate, creating a high-contrast visual with the shadows cast by the jagged surface.
Ron McCoy, Princeton's university architect, explained the selection process for the facade materials. "We tried different aggregate mixes – a white version, a black version, and an in-between one," he stated. "When we viewed the mock-ups next to the neighboring classical buildings, we knew which direction to go." The precast elements rest on a base of darker, heavily sandblasted concrete. Extruded aluminum battens with an anodized bronze finish accent the facade, reinforcing its vertical lines.
Public Access and Grand Hall
The museum offers multiple entry points, a departure from its predecessor. Most public visitors will enter from McCosh Walk to the north. Admission is free. Upon entering, visitors descend a staircase beneath a floating pavilion, emerging into a triple-height open-air entry court. This court is capped by skylights and a matrix of mass-timber trusses, introducing a material that becomes more prominent inside the building.
A significant art installation by Nick Cave, rendered in mosaic tile, metal, and wood, welcomes visitors in the entry court. This installation uses wood sourced from trees felled on-site. The entrance lies on a north-south axis that extends from Nassau Street, historically defining the boundary between town and gown.
Inside, a long corridor is punctuated by key areas, including a stair hall leading to most galleries and a third-floor restaurant. This restaurant aims to become a destination on campus. Other features include a gift shop, embedded vitrines in walls and floors, and views of the campus. The Grand Hall is a central multipurpose space.
The Grand Hall is rectangular and lined with sandblasted concrete. One story up, glass casework replaces solid corners, displaying vessels and pottery. Four fins, likened to flying buttresses by James Steward, project from each wall, drawing the eye upward to a deep cruciform truss nearly 30 feet overhead. This hall can accommodate up to 236 people with retractable auditorium-style seating. A mechanized stage can rise up to 36 inches, and sliding panels can enclose the casework, with integrated shades to darken the room.
Educational Mission and Exhibition Design
To the east of the Grand Hall is the 12,000-square-foot education center. This area is vital to the museum's pedagogical mission. It includes five classrooms for object study, a 70-seat auditorium, seminar rooms, and two wet labs. James Steward explained that the old building handled about 10,000 objects for academic use each year. The new facility stores frequently used teaching objects on-site, streamlining access for students and faculty.
On the second floor, the use of mass timber as the load-bearing ceiling structure is clearly visible. This floor contains 32 display areas, ranging from 144 square feet to approximately 4,000 square feet for the pavilions. The exhibition design moves away from plain white walls. Even the modern and contemporary art space uses an ivory color, resembling plasterwork.
Wendy Evans Joseph collaborated with curators to develop specific color palettes and fabric backdrops for each gallery. For instance, European Art features deep blues and blue-greens, while American Art uses lighter and jewel tones. This approach enhances the presentation of diverse collections.
Lighting and Object Preservation
Balancing natural and artificial light while protecting artworks is a constant challenge in museum design. Five large galleries feature V-shaped glue-laminated black spruce beams, 18 feet overhead. These beams, varying in depth from 39 to 87 inches, conceal building systems. They also form coffers spanned by light-diffusing scrims. Above these, a 7-foot-tall attic, hidden from visitors, is flooded with daylight from controllable solar tubes.
Marc McQuade, a former associate principal at Adjaye Associates who worked on the project from its start, noted the complexity. "Museum buildings, in many ways, are like laboratories – dense with mechanical, electrical, lighting, A/V, and security systems that could easily overwhelm a space," he said. "At PUAM, we designed these systems to disappear into the architecture."
The new structure allows the museum to exhibit about 5 percent of its 117,000-object collection, a significant increase from the previous 2 percent. With rotations, this figure could reach 10 percent. Visitors will also find apertures that offer views of the campus, integrating the museum with its surroundings. Three "viewing rooms" are tucked into corners, providing unique perspectives of both the campus and the entry court.
The Princeton University Art Museum stands as a significant architectural achievement. It is designed to serve as both a functional space for art and education and a noteworthy addition to American museum architecture.
