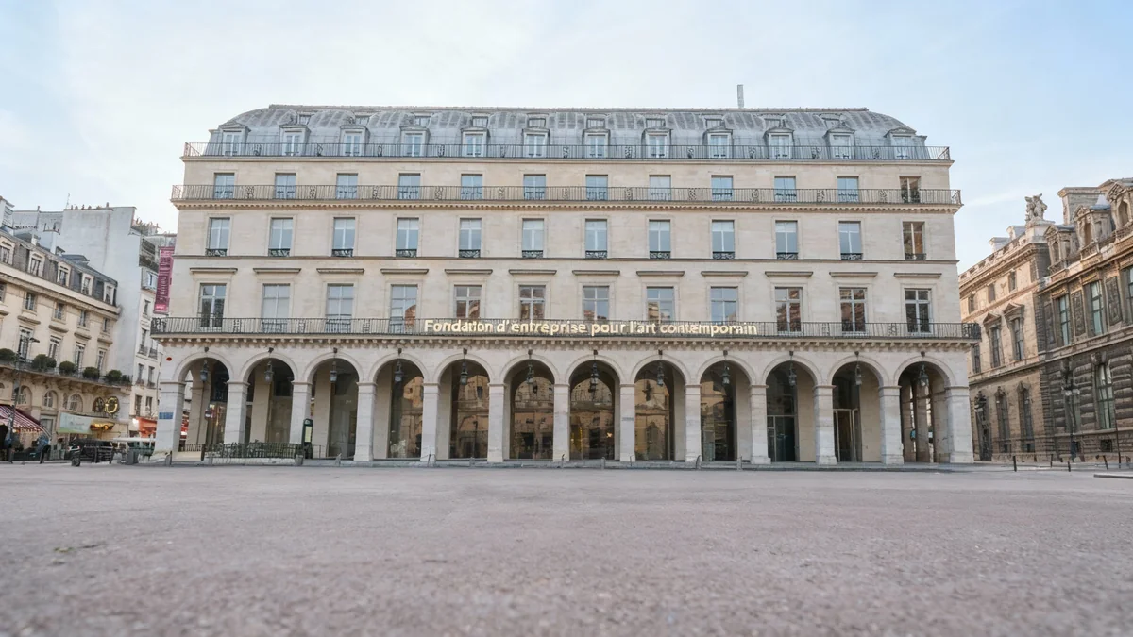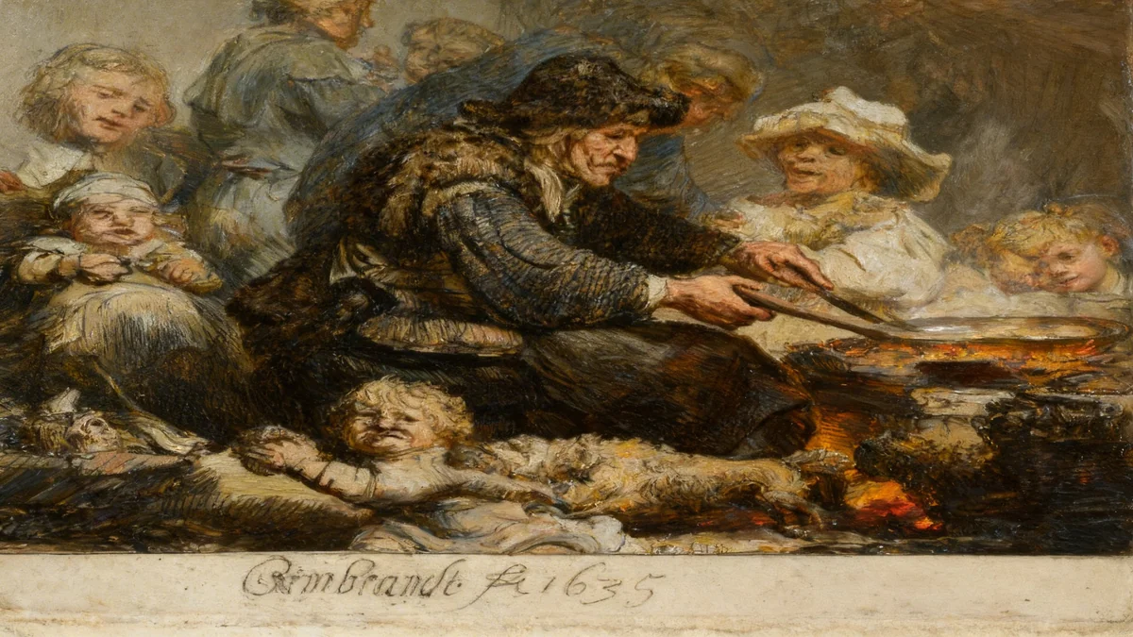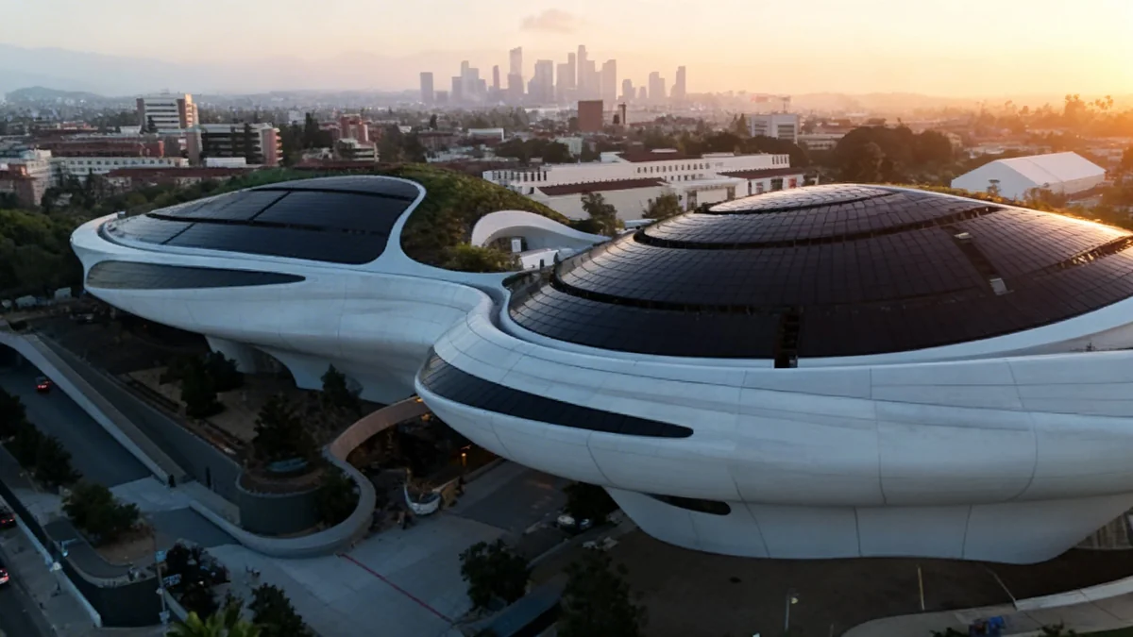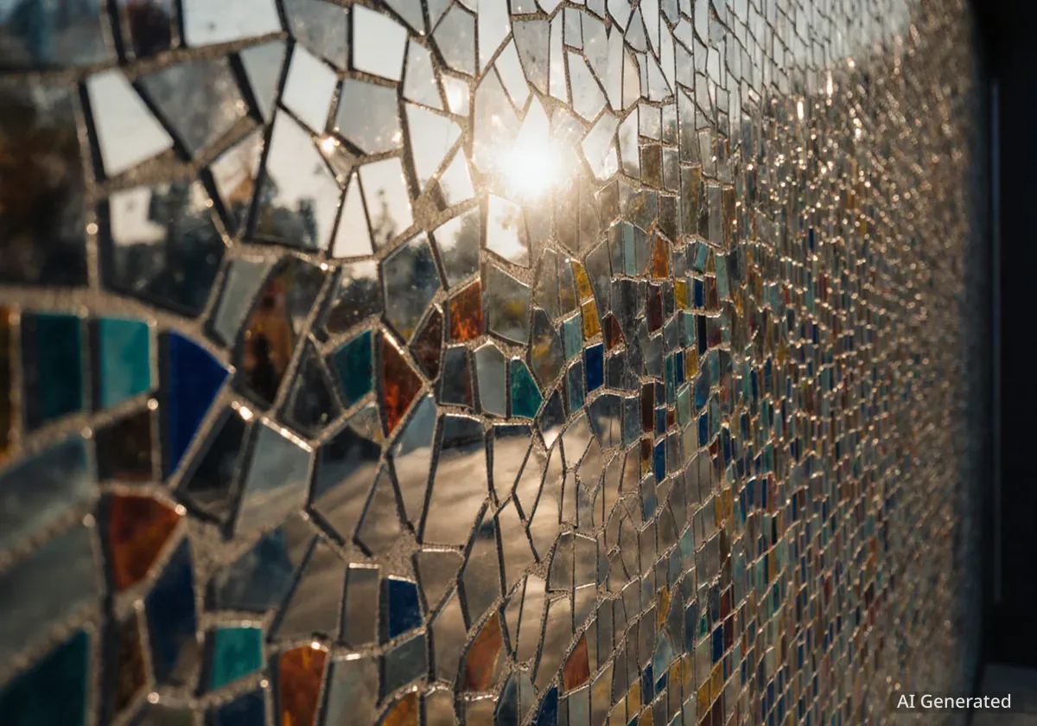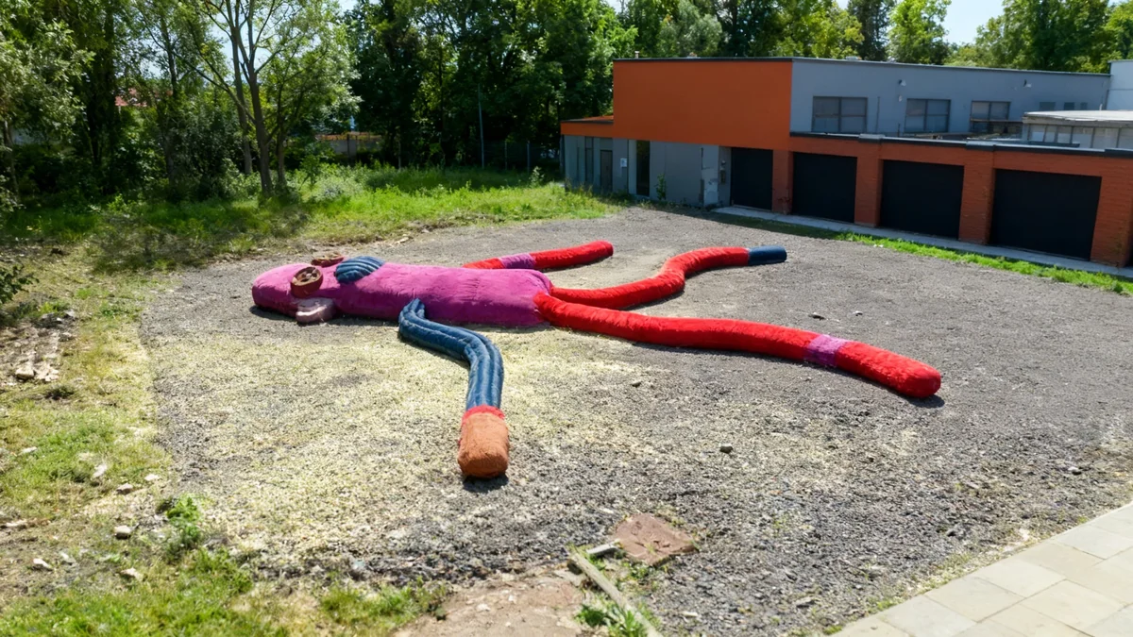A historic 19th-century department store next to the Louvre in Paris has been transformed into a dynamic new art museum by French architect Jean Nouvel. The new home for the Fondation Cartier, which opens to the public this week, features five massive, movable floors that allow the entire gallery space to be reconfigured for each exhibition.
The ambitious project involved a radical overhaul of the former Grands Magasins du Louvre, a building originally constructed in 1855. While the exterior has been carefully preserved, the interior now houses an innovative system of platforms that can shift vertically to create entirely new spatial arrangements.
Key Takeaways
- The Fondation Cartier has opened a new museum in a renovated 19th-century department store in central Paris.
- Architect Jean Nouvel designed the space with five giant, movable floors that can change the museum's layout.
- Each platform weighs approximately 250 tonnes and can be positioned at 11 different heights.
- The inaugural exhibition, "Exposition Générale," displays nearly 600 works from the foundation's 40-year history.
A Building in Motion
The core of the 8,500-square-metre museum is a central gallery space built upon five enormous lifts. These platforms, ranging from 200 to 363 square metres each, function as the museum's floors. Using a powerful cable and pulley system, each 250-tonne floor can be raised or lowered independently.
This unique mechanical system allows curators to create a vast range of interior configurations. Each floor can be set to one of 11 different positions across three storeys. If all five platforms are aligned on a single level, they form a continuous gallery space of 1,200 square metres.
Mathieu Forest, a studio director at Ateliers Jean Nouvel, described the design as unprecedented during a press preview. "Nothing is permanent – not the floor, not the walls, not the ceiling," he explained. "You visit and then next time you may have an entirely different perspective."
By the Numbers
- 8,500 sqm: Total area of the new museum.
- 5: Number of movable gallery floors.
- 250 tonnes: Approximate weight of each floor.
- 11: Different height positions for each platform.
- 1,200 sqm: Largest possible single-level gallery space.
Industrial Mechanics Meet Historic Architecture
To achieve this flexibility, much of the building's original interior was stripped out. The design exposes the raw mechanics that power the moving floors. Giant, notched steel columns support and guide the platforms, creating a heavy industrial aesthetic that contrasts with the building's historic sandstone arches and Haussmann-era facade.
"All the machinery was left to be seen," Forest noted. This transparency is a key theme. Full-height windows allow views into the galleries from the surrounding streets, connecting the museum's activities with the city of Paris. "We had to reopen it, reactivate it and connect it to the city to make a new urban landmark," Forest said.
Three of the main gallery spaces are located in what were once open-air courtyards. These have now been topped with large skylights, which are fitted with retractable mechanisms to give curators precise control over the natural light entering the exhibition areas.
A Storied Location
The building at Place du Palais-Royal has a long history. It opened in 1855 as the Grand Hôtel du Louvre before becoming the Grands Magasins du Louvre department store. Much of its interior was destroyed during World War II when it was struck by a Lancaster bomber, and it underwent a significant renovation in the 1970s that added concrete columns, some of which remain visible in the new design.
Inaugural Exhibition Celebrates 40 Years
The museum's opening exhibition is titled "Exposition Générale," a name that pays homage to the building's past as a department store known for its large commercial exhibitions. The show, curated by Grazia Quaroni and Béatrice Grenier, serves as a retrospective of the Fondation Cartier's 40-year history as a commissioner and collector of contemporary art.
"It is a moving place that is ready to be reinvented every time. For each exhibition you will discover a new building, a new emotion."
Nearly 600 works are on display, representing about 10 percent of the institution's entire collection. The pieces were selected from exhibitions held over the past four decades at the foundation's previous location, which was also designed by Jean Nouvel.
"We adopted this philosophy to show our collection, which is itself a collection of exhibitions," explained curator Béatrice Grenier. She noted that the foundation has a history of commissioning, exhibiting, and then collecting works from artists. The exhibition aims to present the museum as "an archive of exhibition making rather than just being an archive of objects."
Beyond the main galleries, the new facility includes a 110-seat auditorium finished in Nouvel's signature red, a bookshop, and a small cafe. A large restaurant and a manufacturing studio are planned to open in 2026, further expanding the cultural destination.
