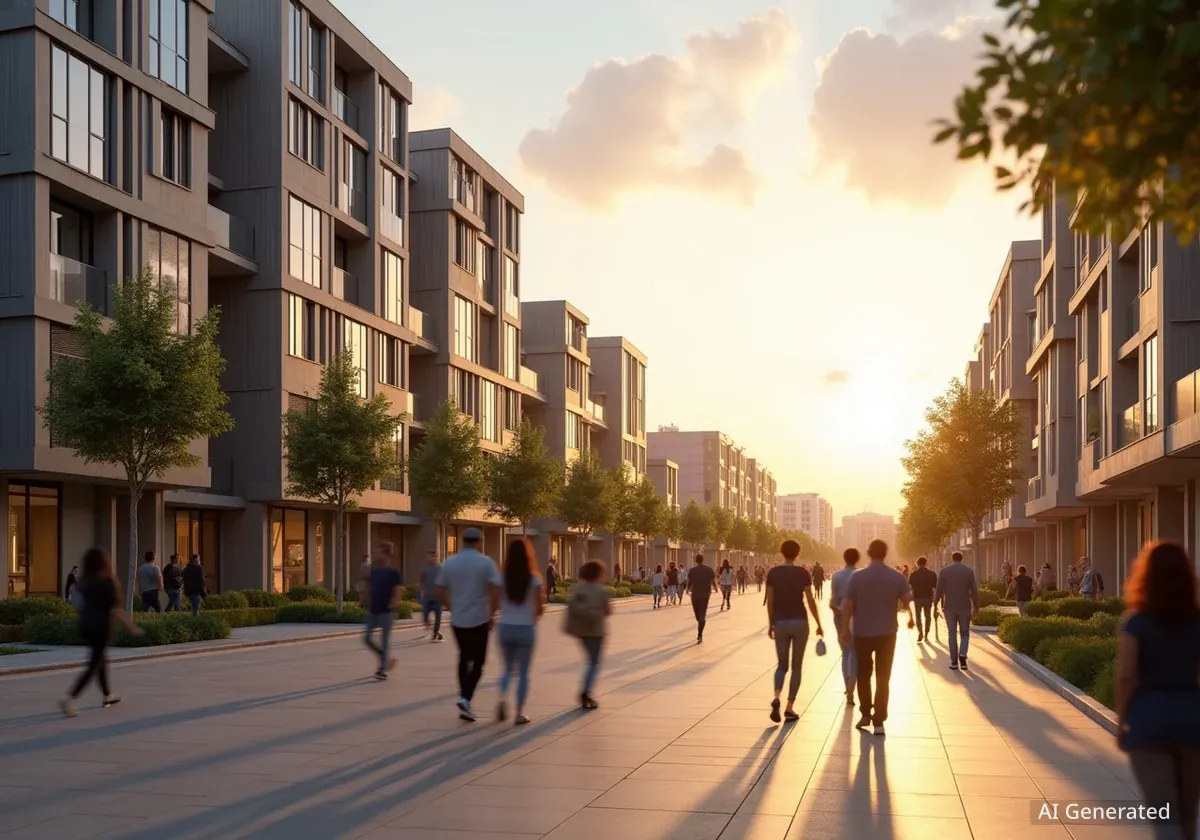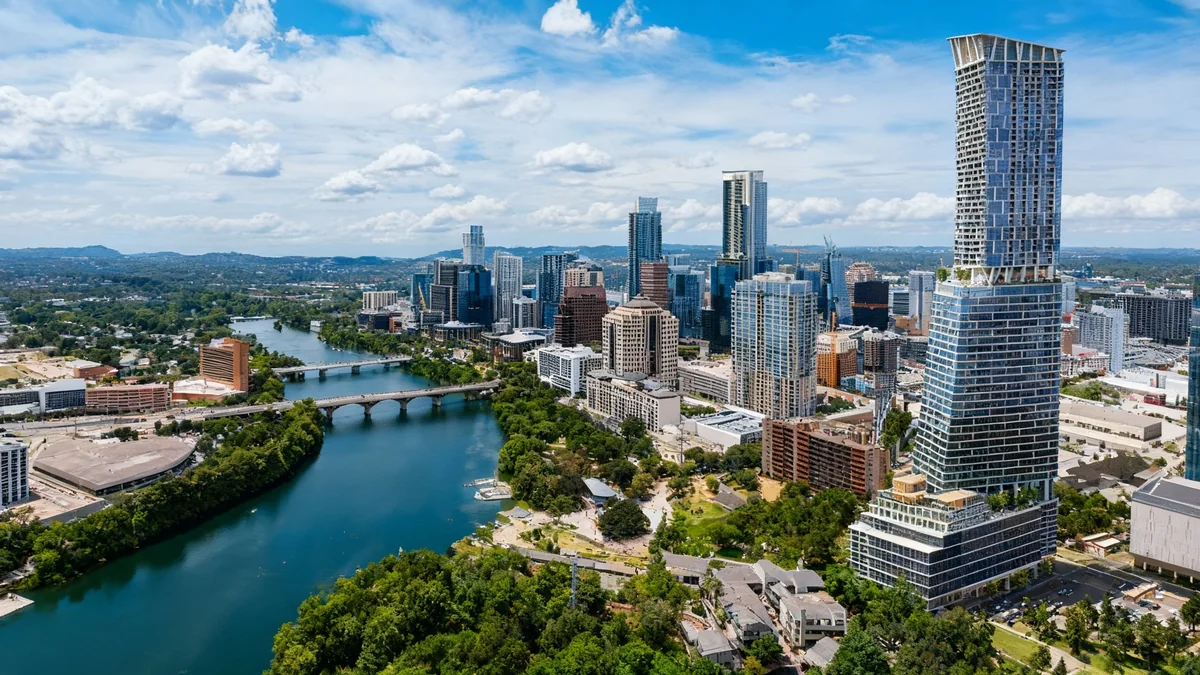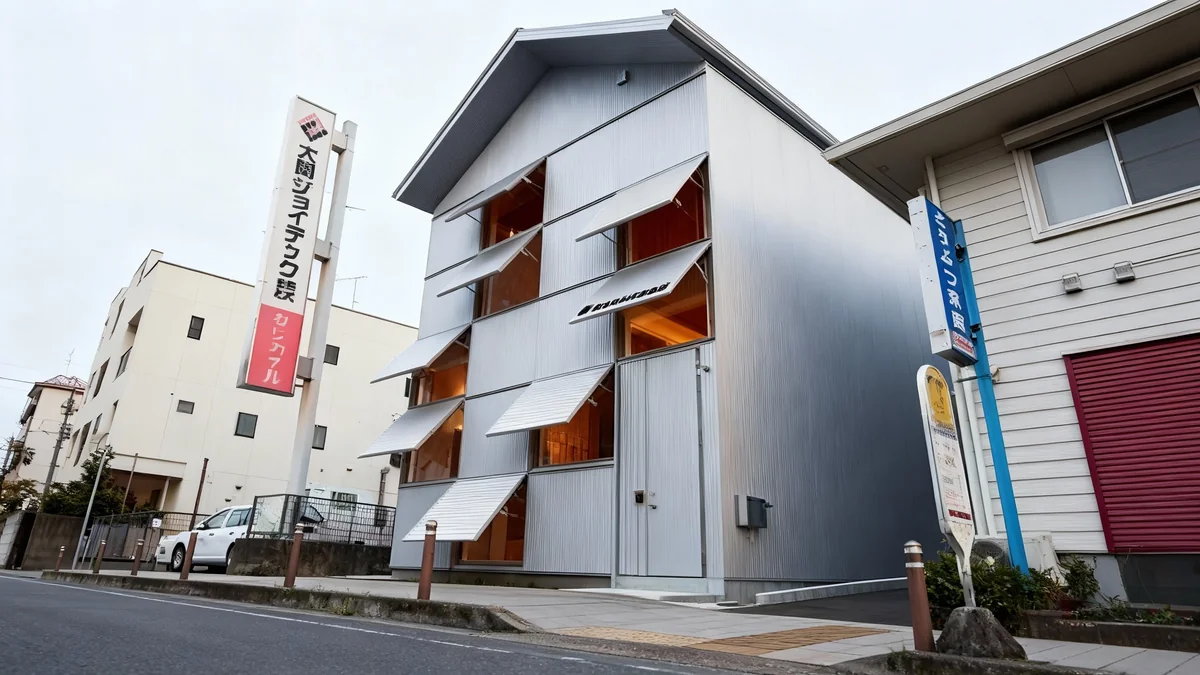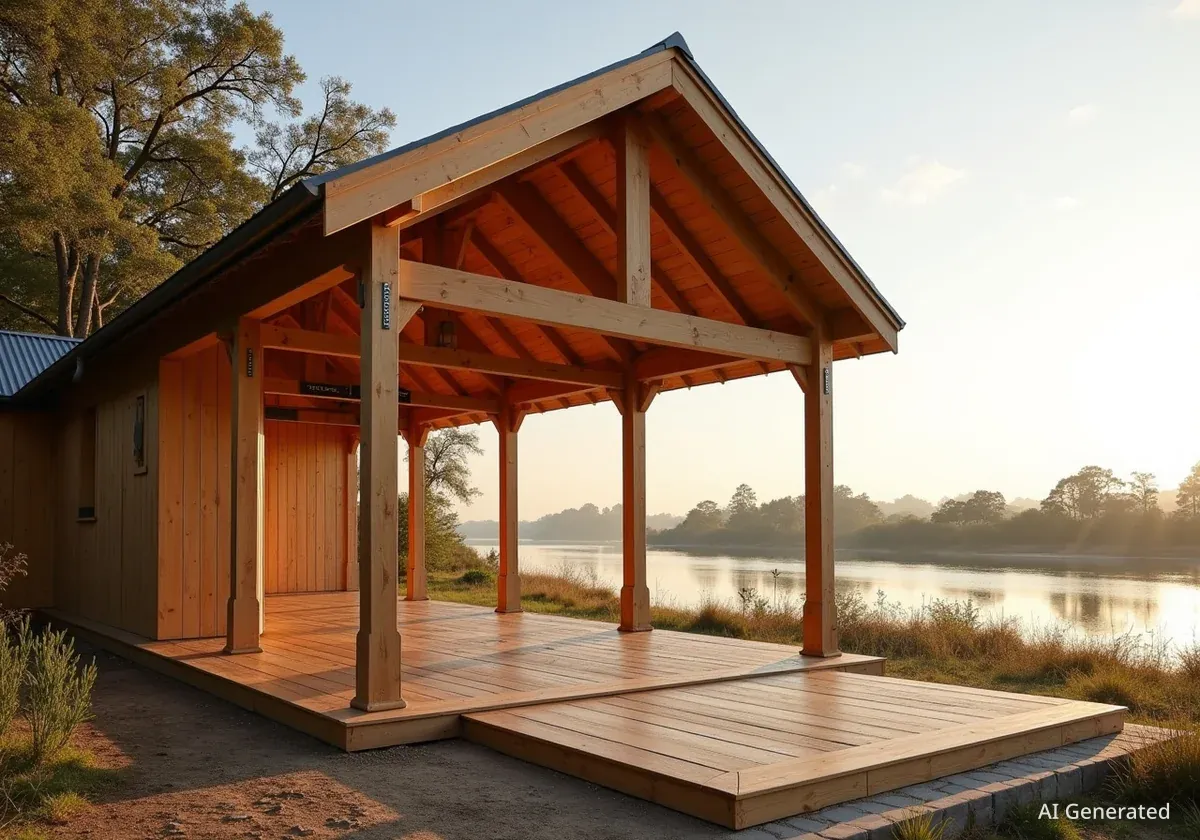Lyon's La Confluence district, a former industrial area, has undergone a significant revitalization. This urban transformation project began in 2007. It aims to create a new, vibrant mixed-use neighborhood. The second phase of this ambitious development was master-planned by the acclaimed architectural firm Herzog & de Meuron, who also designed the initial block.
Key Takeaways
- La Confluence is a former industrial district in Lyon, France.
- Revitalization began in 2007 with a master plan by Herzog & de Meuron.
- Tatiana Bilbao ESTUDIO designed three residential buildings within the new development.
- The project emphasizes community interaction and diverse living spaces.
- Buildings include both social and market-rate housing with unique designs.
Reimagining an Industrial Landscape
The La Confluence district is located at the confluence of the Rhône and Saône rivers in Lyon. For decades, it served as a vital industrial and port area. However, by the early 21st century, the district required significant redevelopment. The city of Lyon initiated a comprehensive revitalization strategy to transform this area into a modern urban quarter.
In 2007, the project officially commenced. Herzog & de Meuron, known for their innovative urban designs, received the commission to develop the master plan for the second phase. Their vision for the district aimed to integrate new buildings with public spaces, fostering a sense of community and connectivity. This firm also took on the crucial task of designing the very first block, known as an 'îlot', to set the tone for the entire extension.
Urban Revitalization Context
Urban revitalization projects often involve transforming underutilized or decaying industrial areas into new residential, commercial, and recreational spaces. These projects typically aim to boost economic activity, improve quality of life for residents, and enhance the city's overall appeal. Lyon's La Confluence is a prime example of such a large-scale urban renewal initiative.
Unity Within Diversity: An Architectural Approach
The guiding principle for the La Confluence project's architectural design was 'unity within diversity'. This concept encouraged a range of international architects to contribute to the development, each designing individual buildings, or 'bâtiments', within the master plan. This approach aimed to create a cohesive yet varied urban fabric.
Tatiana Bilbao ESTUDIO was one of the architectural firms invited to participate. Their specific commission involved designing three distinct residential buildings. Two of these, Bâtiment 3 and Bâtiment 7, were designated for social housing. The third, Bâtiment 8, was designed for private, market-rate housing. This mix of housing types contributes to the project's goal of fostering an inclusive community.
"From the beginning, it was clear to us how important it was to create stacked living units and imagine an inclusive space that could promote encounters and relationships among community members—encouraging people to use the city as an extension of their domestic space." – Tatiana Bilbao ESTUDIO
The architects focused on creating spaces that would encourage interaction among residents. All three buildings face and encompass a common semi-public courtyard. This central area is designed to be openly accessible to everyone, promoting casual encounters and shared experiences. Vertical circulation elements, such as staircases, along with terraces and open areas, were strategically incorporated into the designs to further facilitate these interactions.
Bâtiment 3: Social Housing with Spatial Flexibility
Bâtiment 3 stands as one of the social housing components of the project. This building was designed with a focus on spatial flexibility, allowing for a broad range of different configurations within its units. It includes 21 individual units, each connecting with the exterior in a unique manner. The design incorporates double-height spaces, adding to the architectural variety.
The structure features a complex central-core concrete volume. This core is carved out by double-height terraces and corner balconies. Consistent windows across the façade further define its exterior. The use of yellow pine wood for these exterior elements creates a distinct material identity, reinforcing the connection between the building's interior and the surrounding neighborhood. This design choice highlights how individual units can have distinct characteristics while being part of a larger structure.
Project Details
- Project Area: 8,856 square meters
- Completion Year: 2017
- Number of Buildings by Tatiana Bilbao: 3
- Total Units by Tatiana Bilbao: 65 (21 in B3, 21 in B7, 23 in B8)
Bâtiment 7: Community-Oriented Social Housing
The second social housing building, Bâtiment 7, occupies a prominent location. It faces a main public plaza on one side and the internal courtyard on the other. This positioning allows for varied views and interactions with both the public realm and the more intimate community space. Like Bâtiment 3, it houses 21 units.
Bâtiment 7's units are arranged around a centrally exposed staircase. This staircase overlooks the courtyard, serving as another point of potential interaction among residents. Each unit within Bâtiment 7 varies in size and layout. This diversity in design creates a dynamic façade, characterized by balconies and terraces that face the public plaza. The intention behind making each unit unique was to help residents appreciate their differences, thereby strengthening the community bond.
Bâtiment 8: Market-Rate Housing with Unified Design
Located to the west of Bâtiment 7, Bâtiment 8 is the only one of the three buildings designed for market-rate housing. This building contains 23 units. The design approach for Bâtiment 8 differed slightly from the social housing units. Here, the architects explored the idea of a more homogeneous set of units, forming a single volume that faces the main plaza.
This simpler, unified gesture in Bâtiment 8 encourages residents to recognize themselves as part of a collective community. While the social housing units emphasized individual uniqueness, Bâtiment 8 focused on a sense of shared identity through a consistent architectural expression. The overall project, through its diverse architectural contributions and thoughtful urban planning, aims to create a truly integrated and sustainable district within Lyon.
Architectural Collaboration
The La Confluence project involved a significant collaboration among multiple architectural firms, including AFAA for architecture, CETIS Structure for structural engineering, and Etamine for environmental sustainability. This multi-disciplinary approach is common in large-scale urban developments to ensure comprehensive and integrated solutions.
Sustainable Urban Development
The La Confluence project is not only about housing and community spaces. It also incorporates principles of sustainable urban development. Environmental sustainability was a key consideration, with firms like Etamine providing expertise in this area. The district is designed to be energy-efficient and environmentally responsible.
The integration of diverse housing types, public spaces, and green areas contributes to a holistic urban environment. This approach aligns with modern urban planning trends that prioritize walkability, public transport access, and mixed-use zoning. The overall goal is to create a vibrant, livable, and sustainable neighborhood for Lyon's residents.
- Urban Planning: Herzog & de Meuron
- Structural Engineering: CETIS Structure
- Environmental Sustainability: Etamine
- Other Consulting: ILIADE
The completion of these buildings in 2017 marked a significant milestone in the ongoing transformation of La Confluence. The district continues to evolve, demonstrating how careful planning and innovative architectural design can revitalize former industrial zones into thriving urban centers.




